This floor consists of the pool plant room, gym, sauna/ steam room, indoor pool, changing room, towel area, stairs, storage room, hallway, cinema, powder room, second plant room, boot room and a terrace area
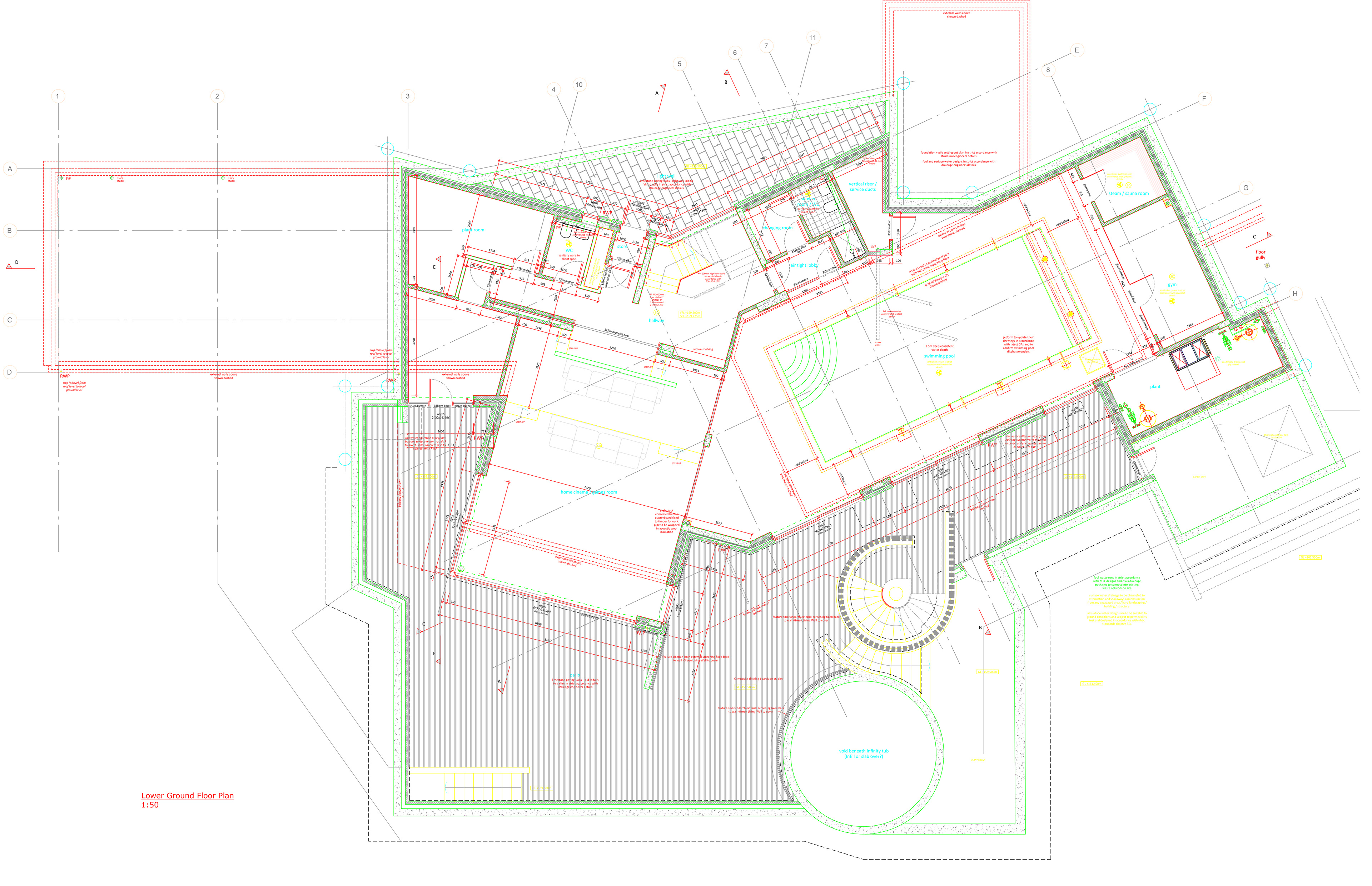
Architects Drawings
Terrace Area
This is one of the more complicated terrace areas as the client wants to have enough sun lounges for eight people and have seating around a table for ten people. We designed the space to have sun lounges near the hot tub (outside the cinema) and outside the pool. This furniture plan allows for the pool to have a relaxation area.
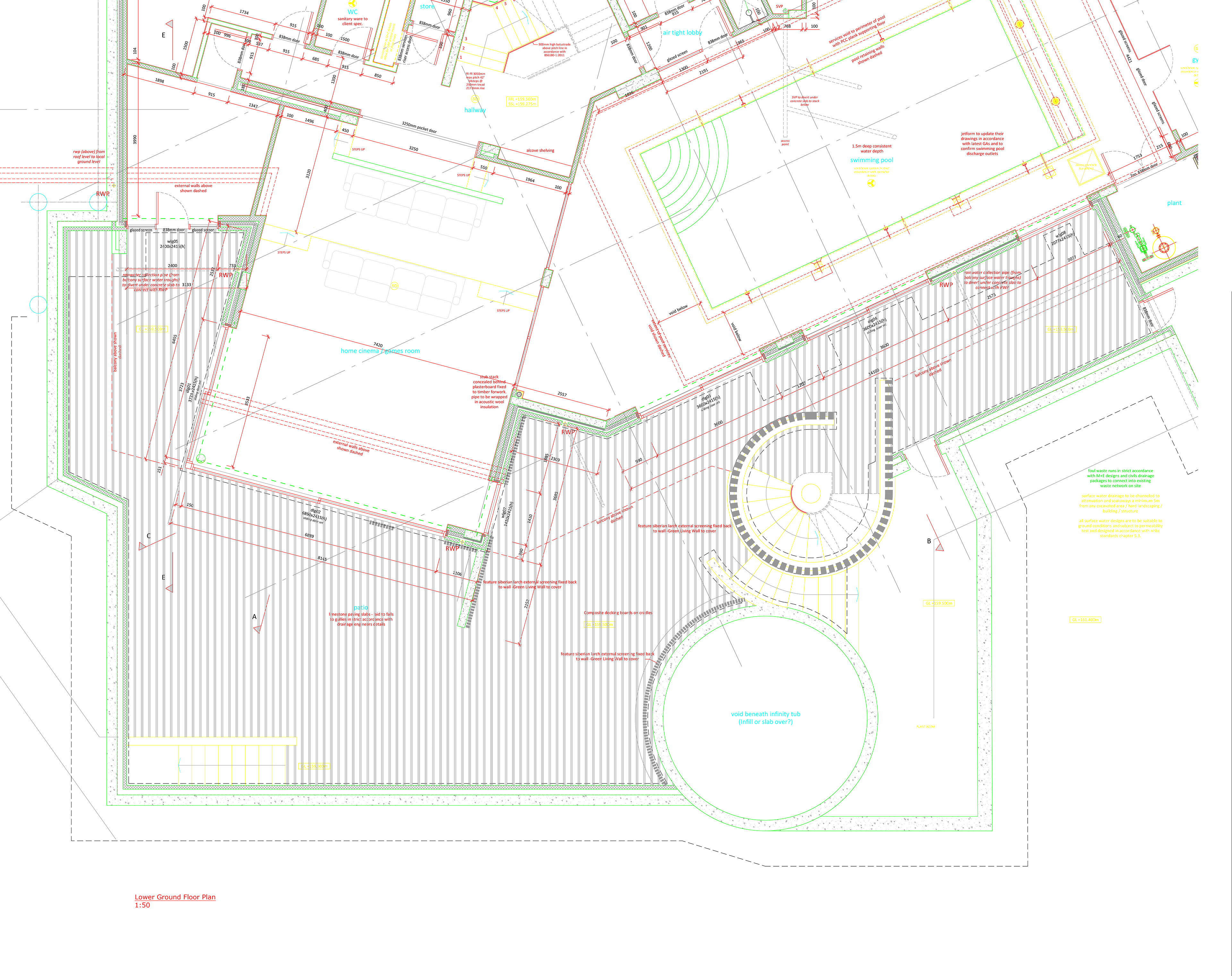
Original Plan
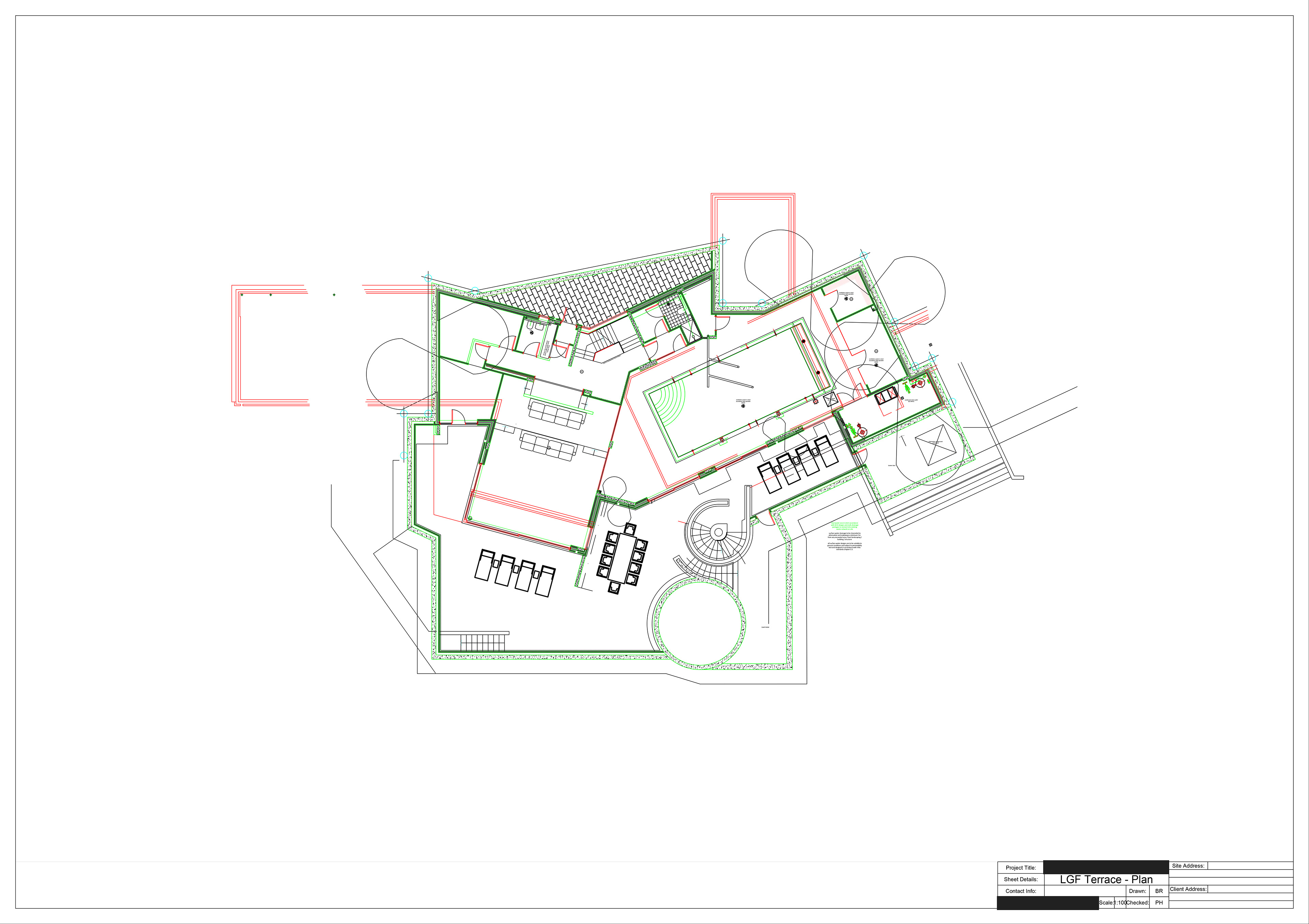
Terrace Area
Boot Room
Catering for an active large family the boot room incorporates practical discreet storage with a sink for cleaning muddy boots.
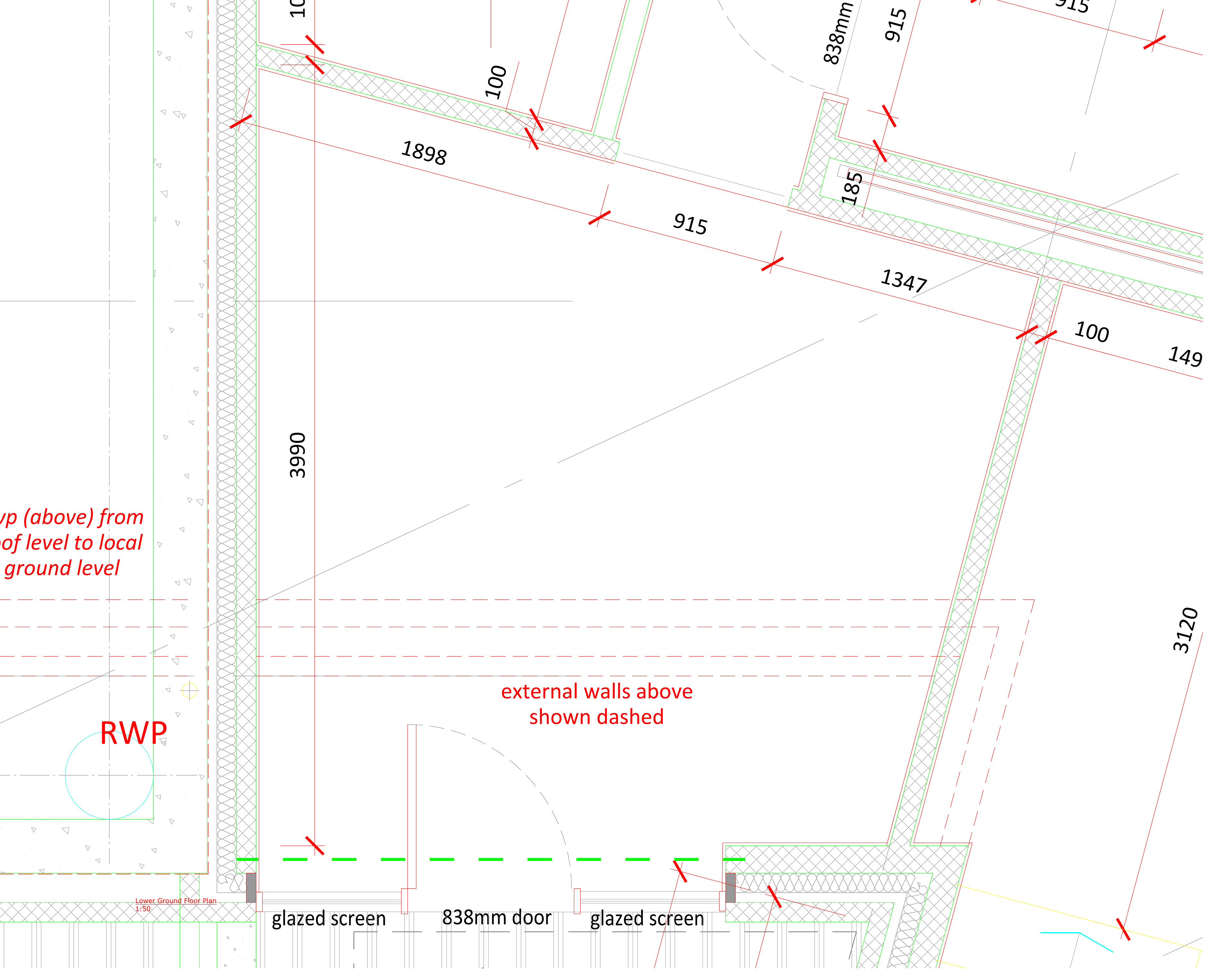
Original Plan
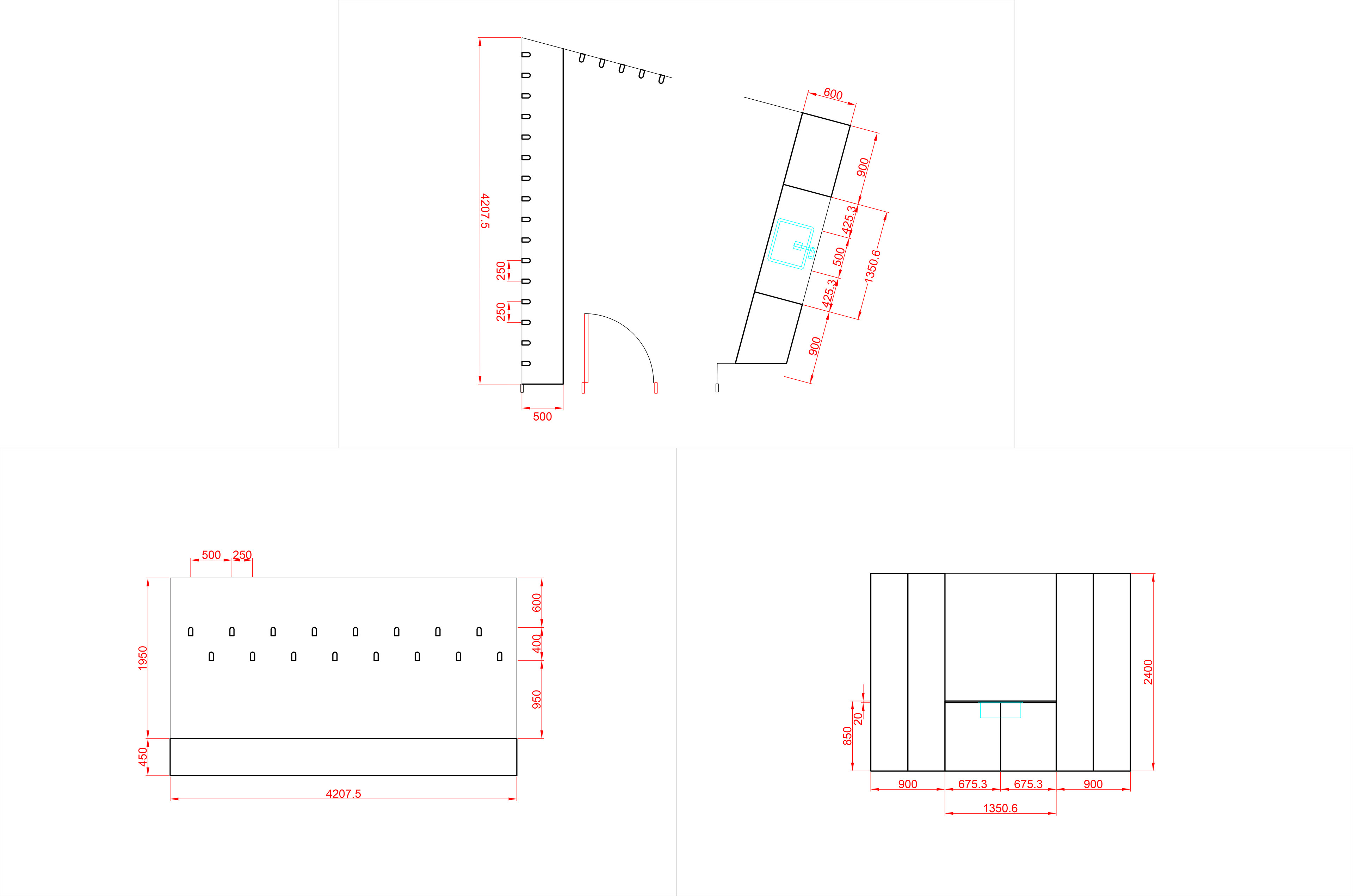
Boot Room
Powder Room
Our main goal for this powder room was to increase space efficiency, this design works perfectly to allow a large mirror, sink and toilet.
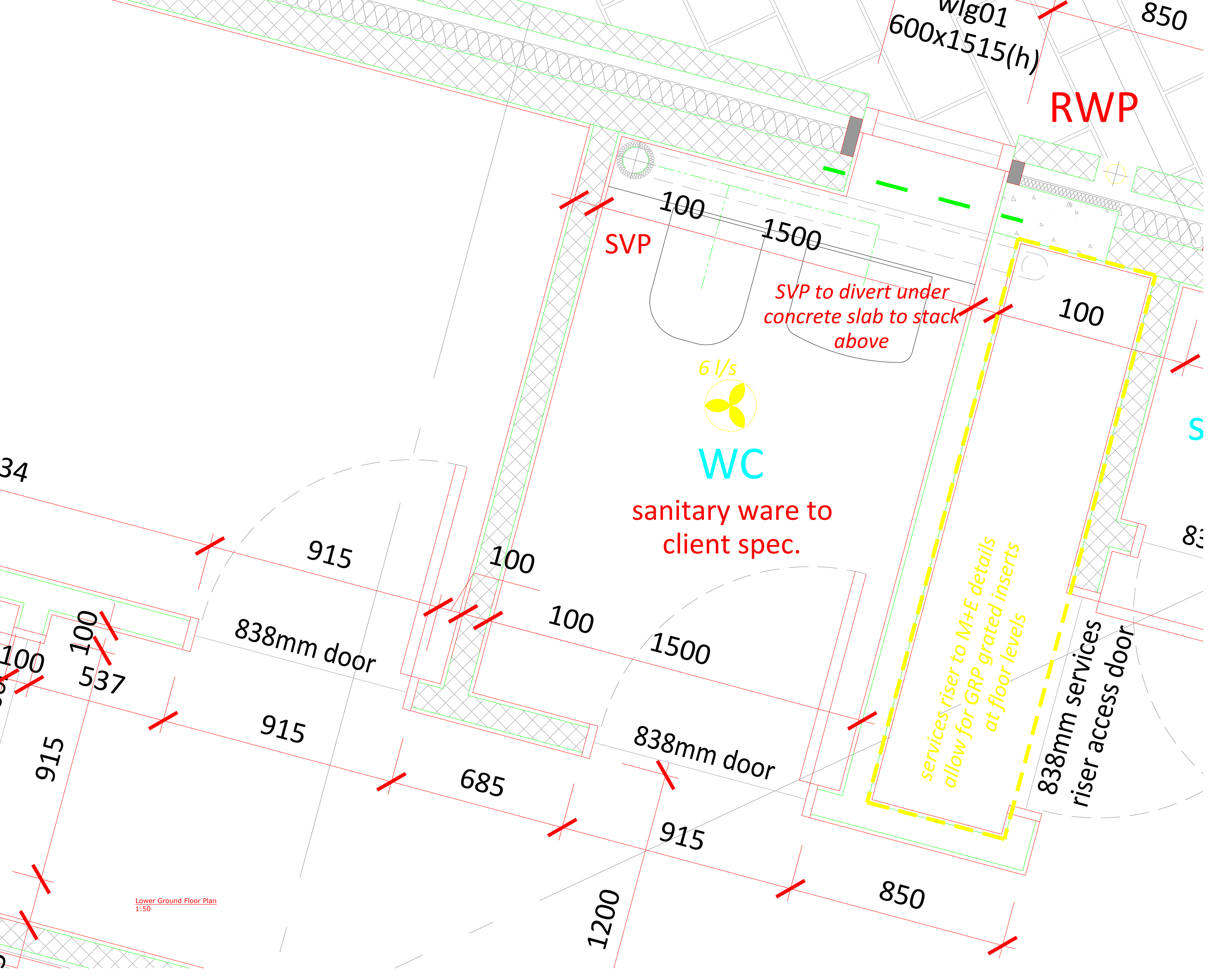
Original Plan
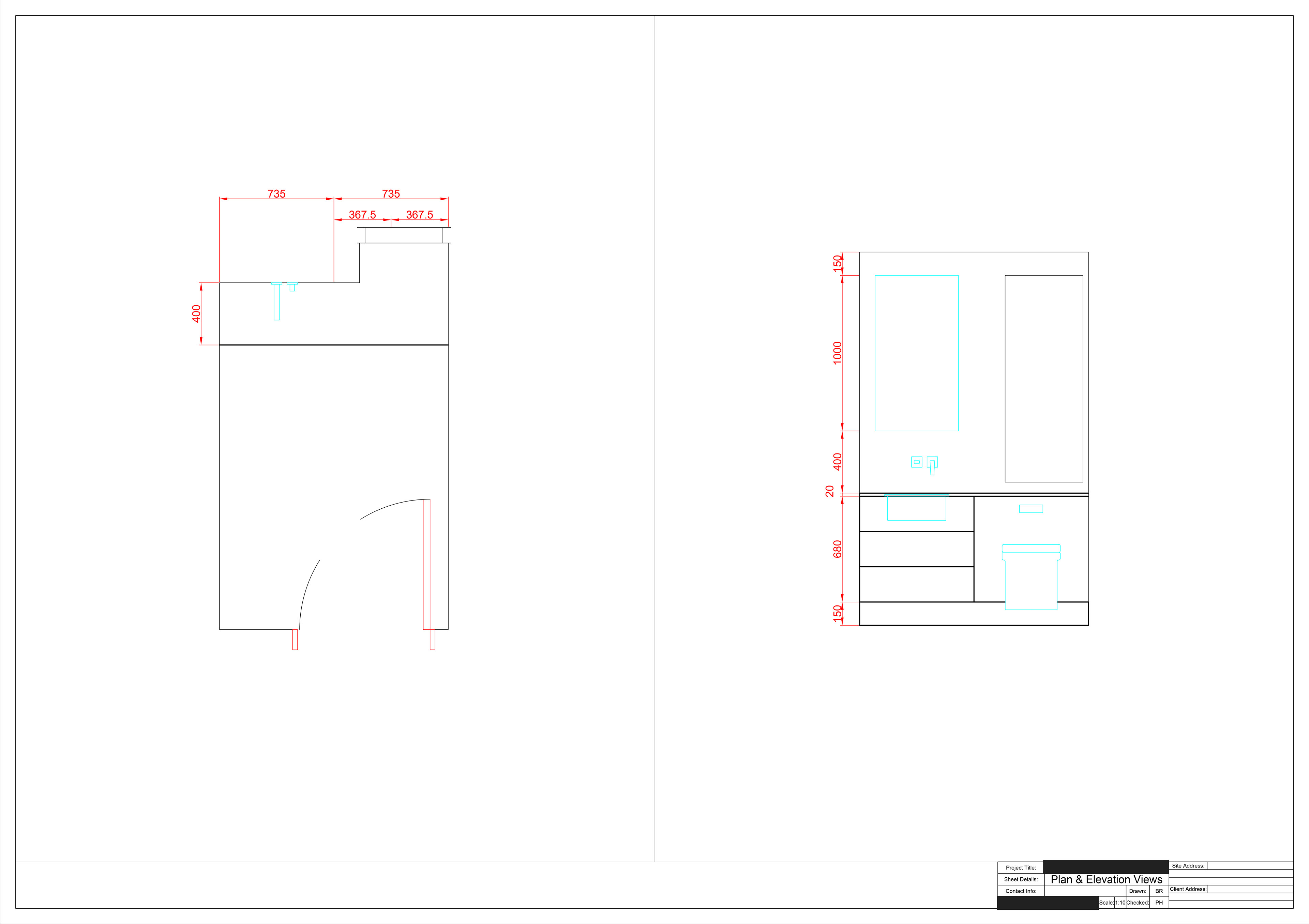
Powder Room
Cinema
Client brief: A full cinema experience, including popcorn production and accessibility to chilled drinks.
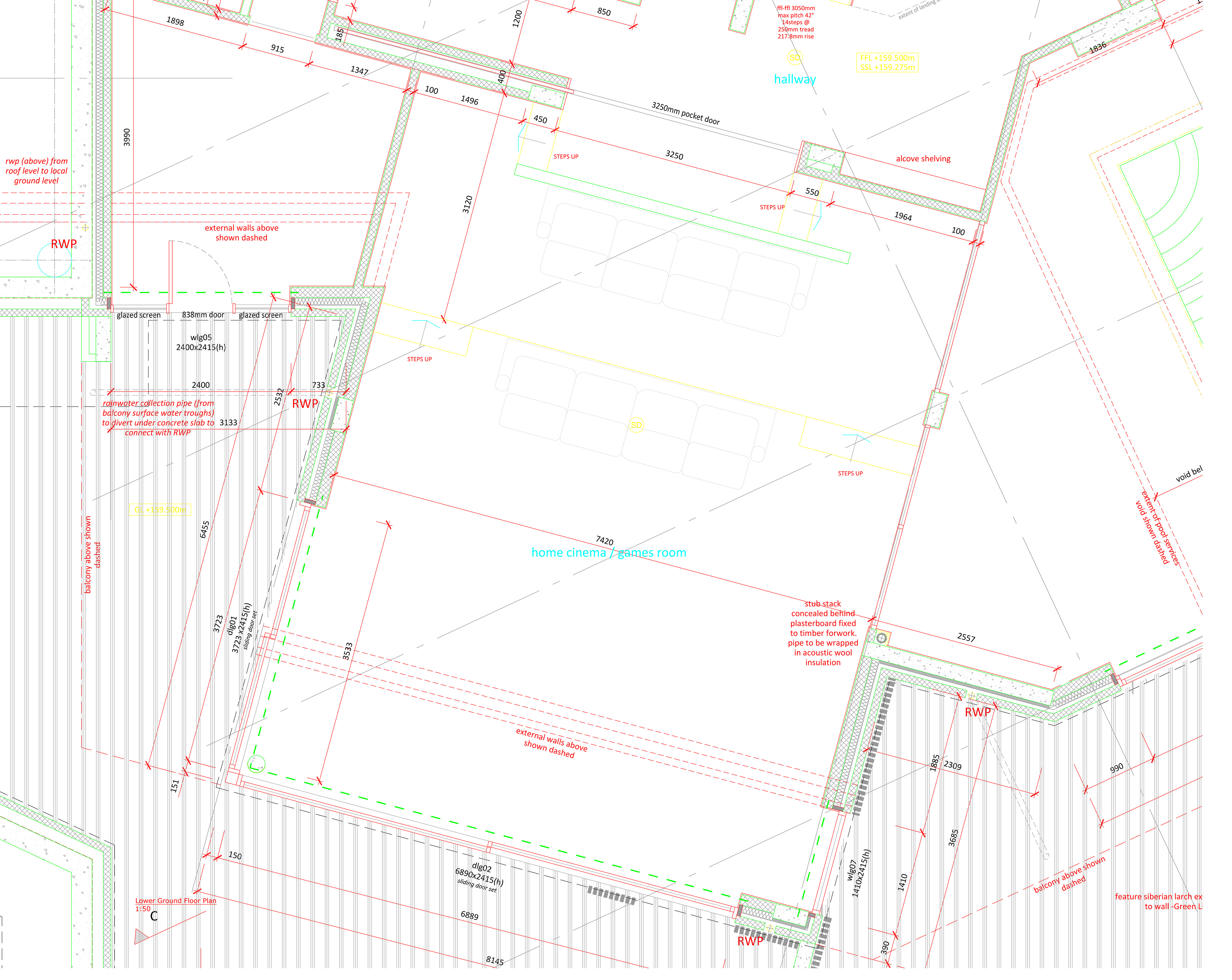
Original Plan
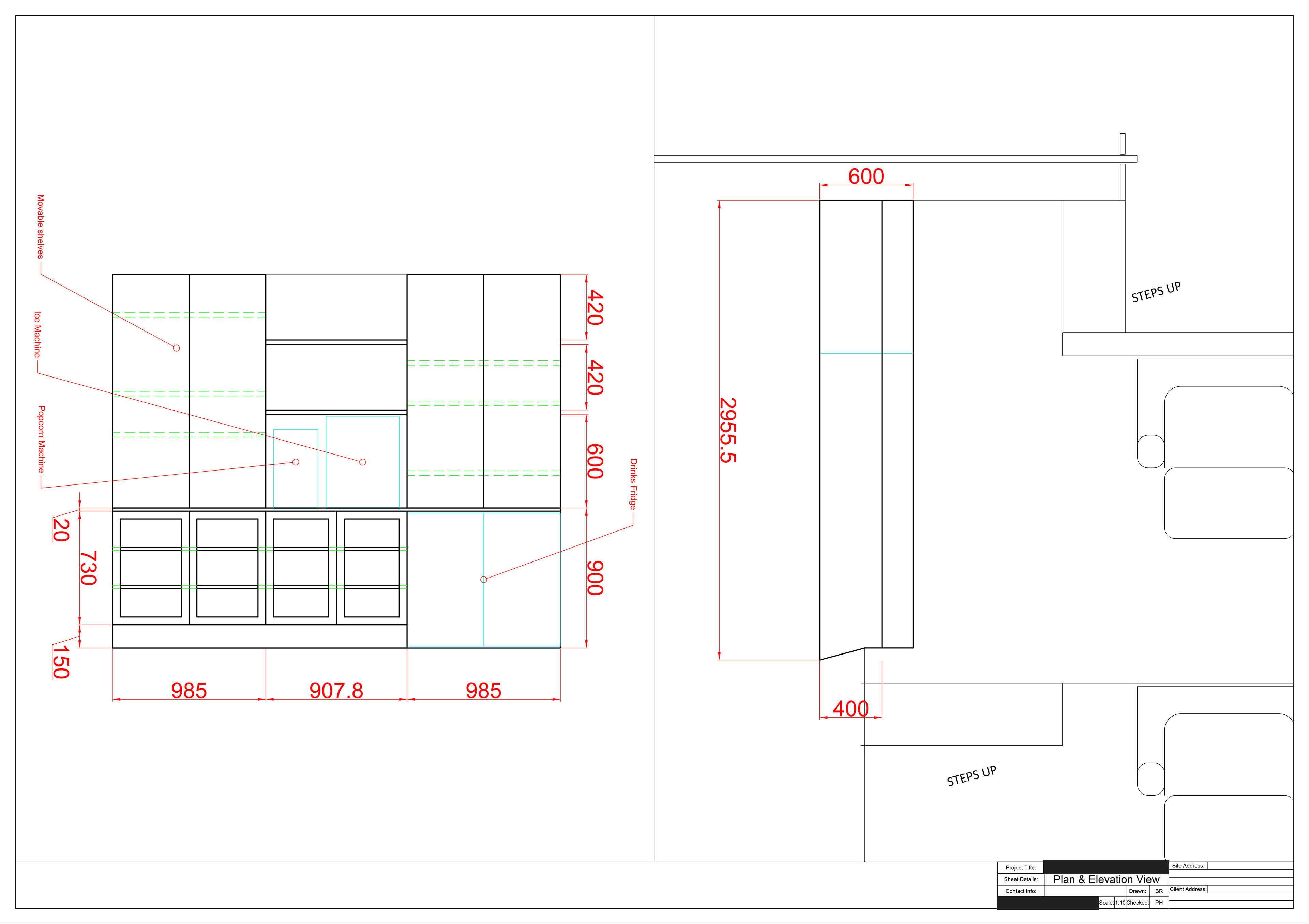
Cinema
Towel Area
Client brief: presentable towel storage with easy access.
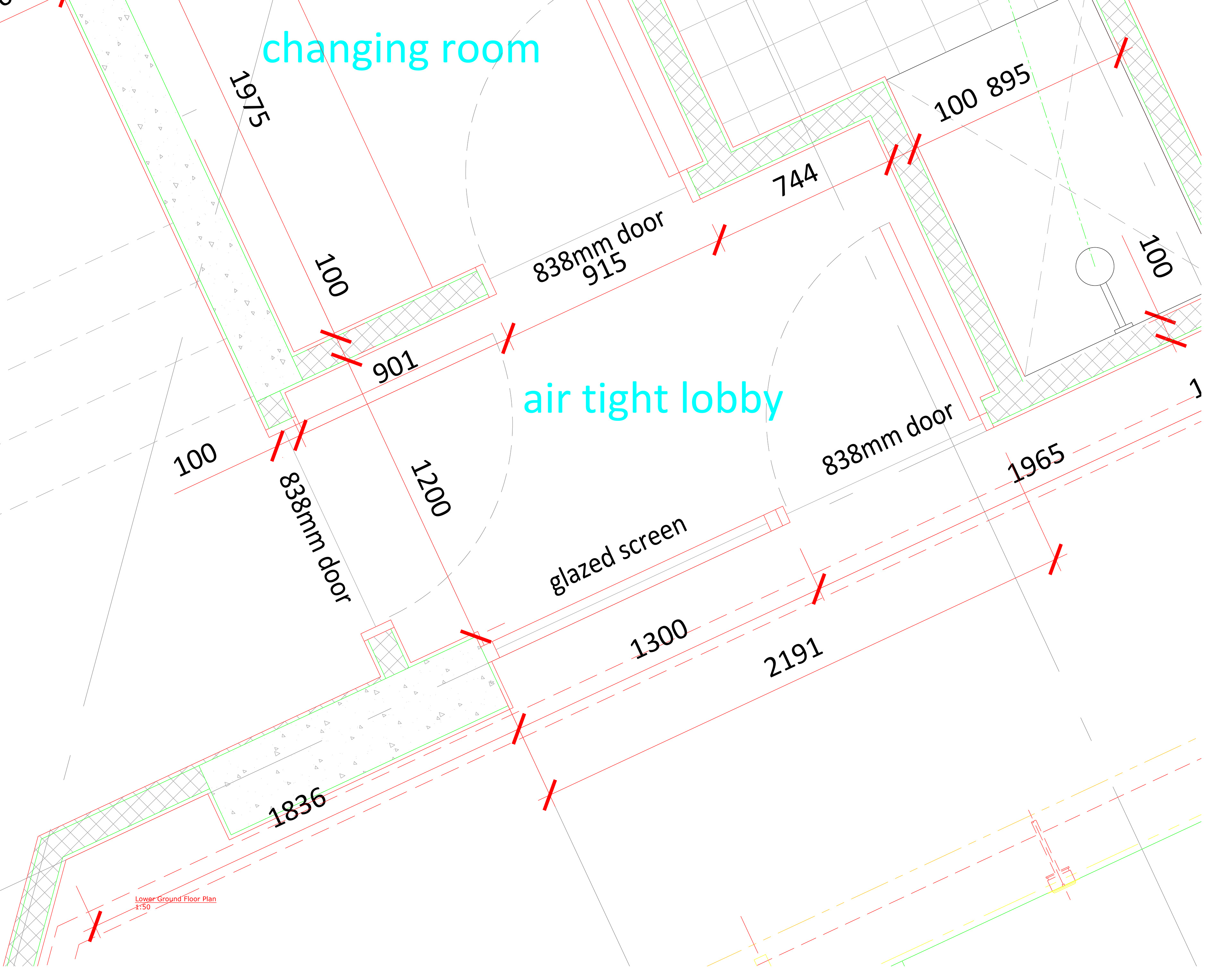
Original Plan
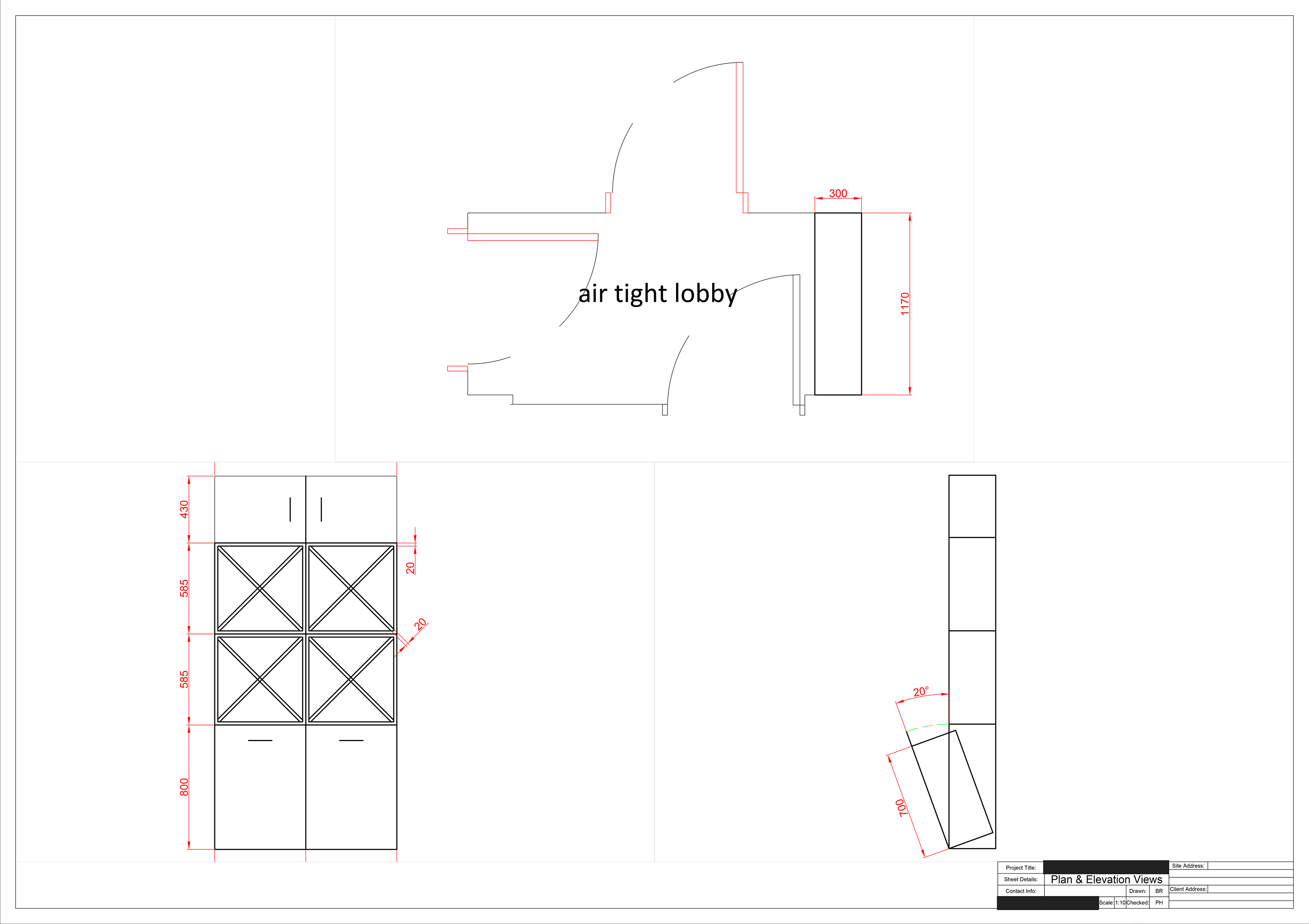
Towel Area
Changing Room
Combining the practicalities of wet changing and storage of dry clothes was the focus of the design. Incorporating a bathroom and a shower, the design complements the swimming pool area, providing a consistent look and feel.
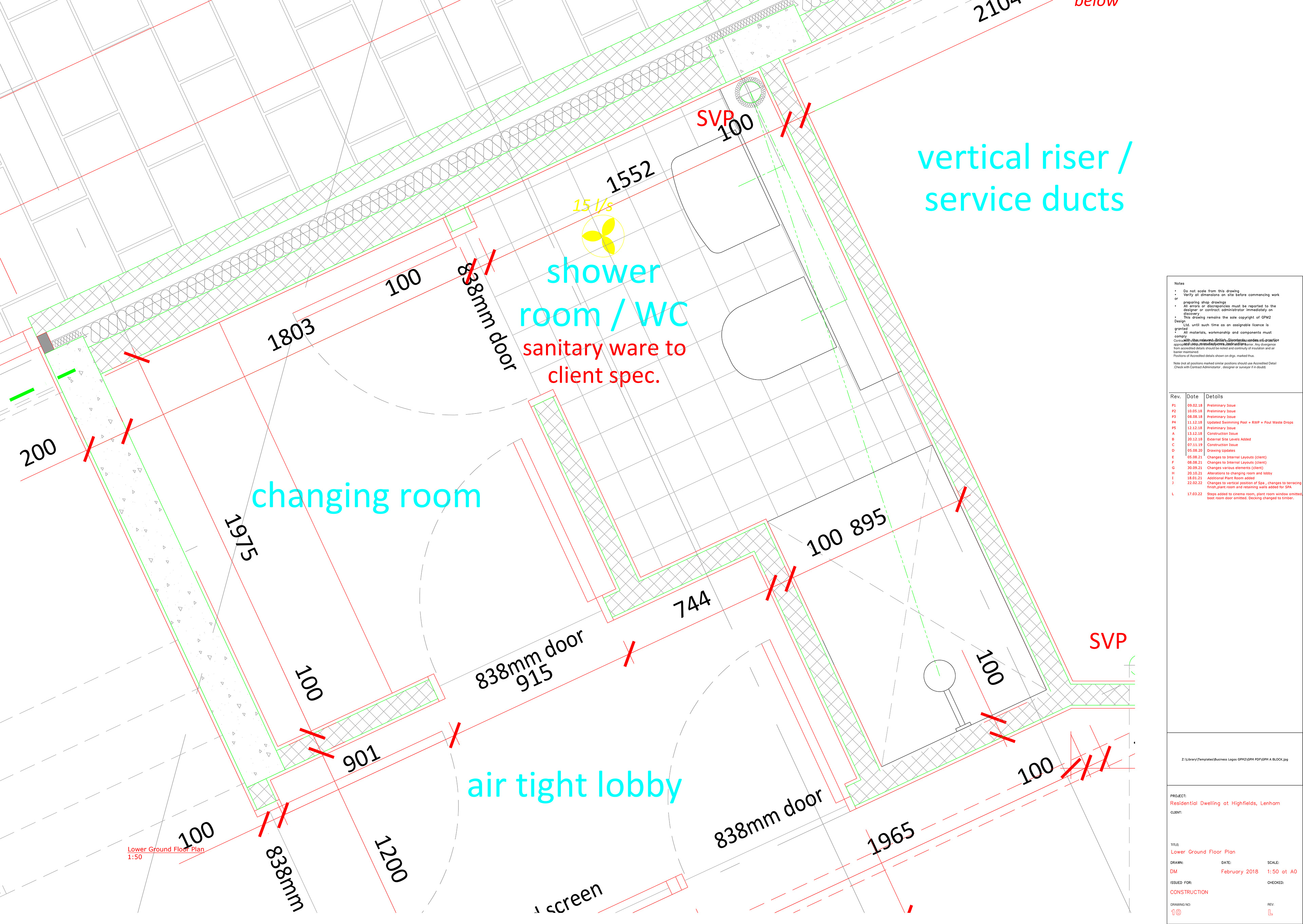
Original Plan
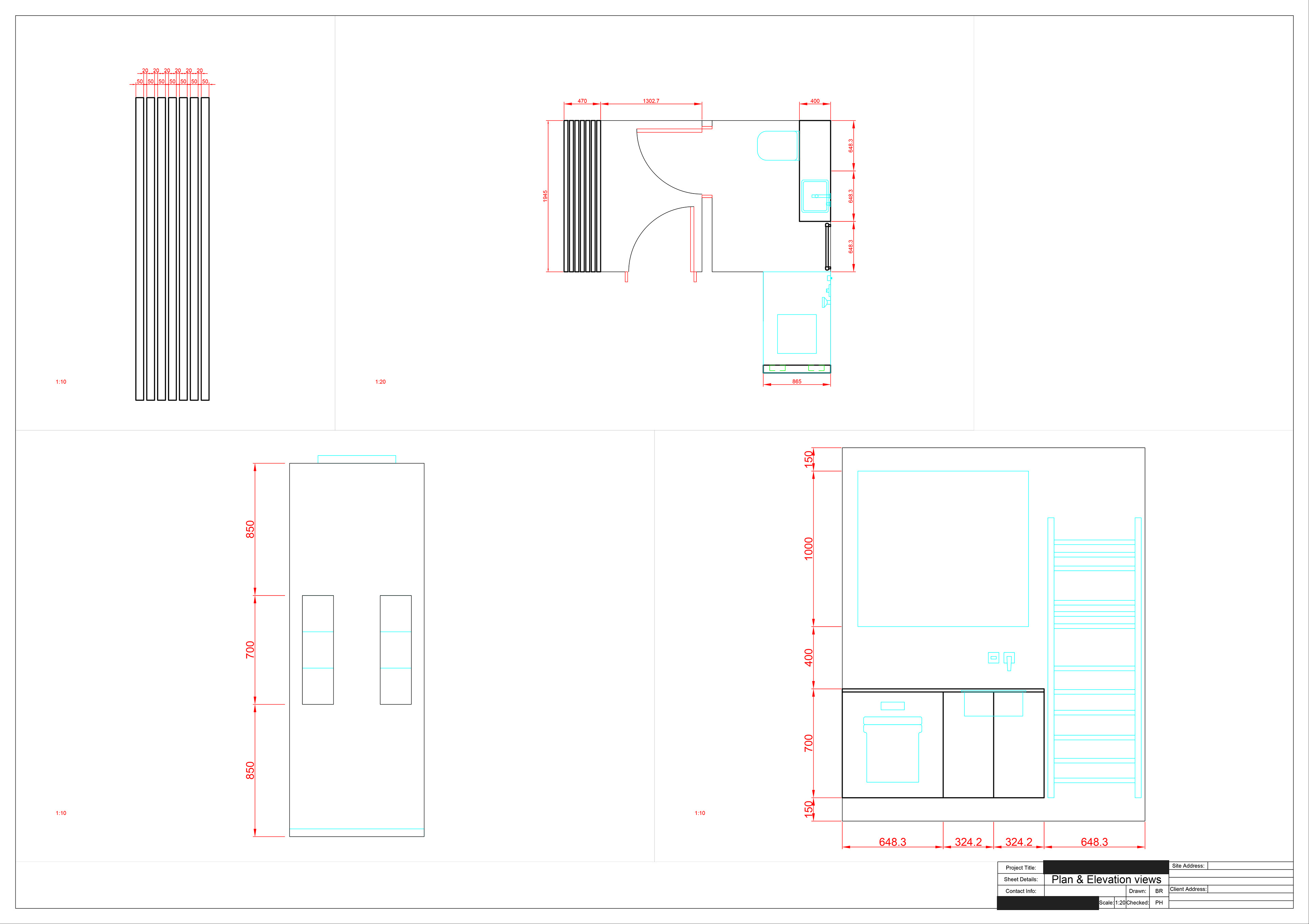
Changing Room
Head back to all our projects
