This floor consists of four bedrooms with en-suites, utility room, study area, gallery, family lounge room, powder room, office, playroom, nanny's bedroom & en-suite, nanny's kitchen, nanny's living room and staircase. Each floor has two risers one large and one smaller.
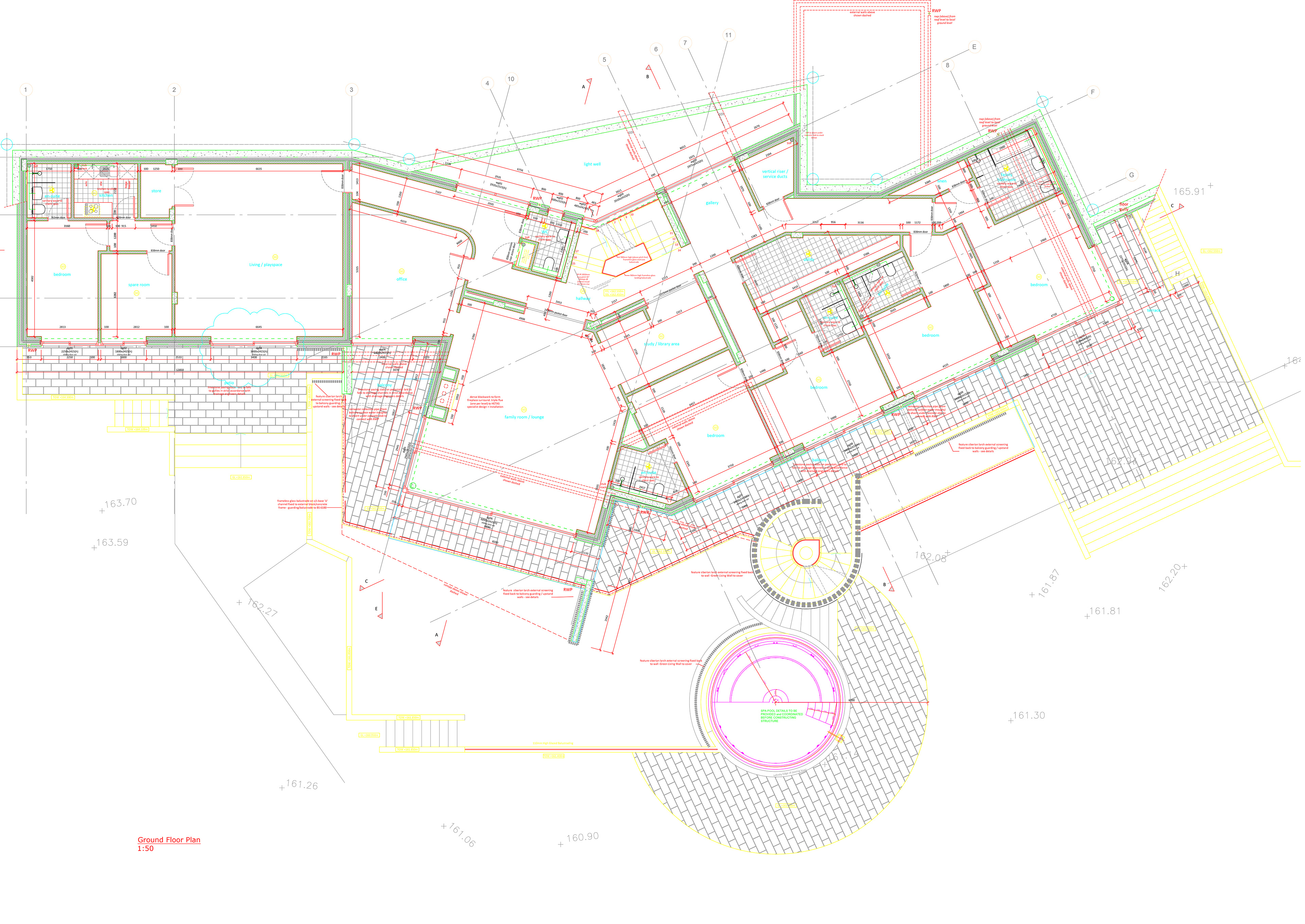
Architects Drawings
Outside Areas
Terrace
The client wanted to have a space for each room to relax and absorb the view.
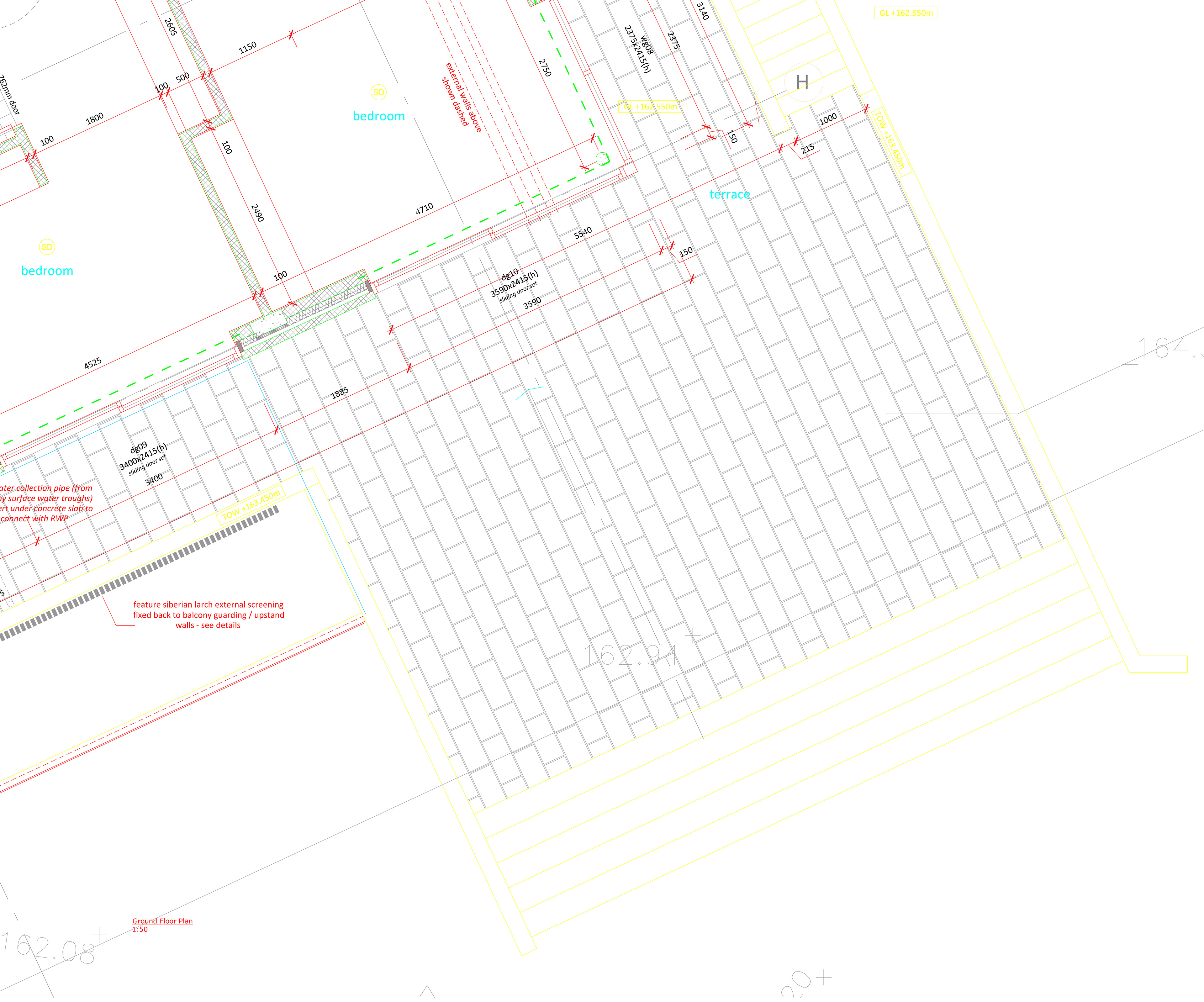
Original Plan
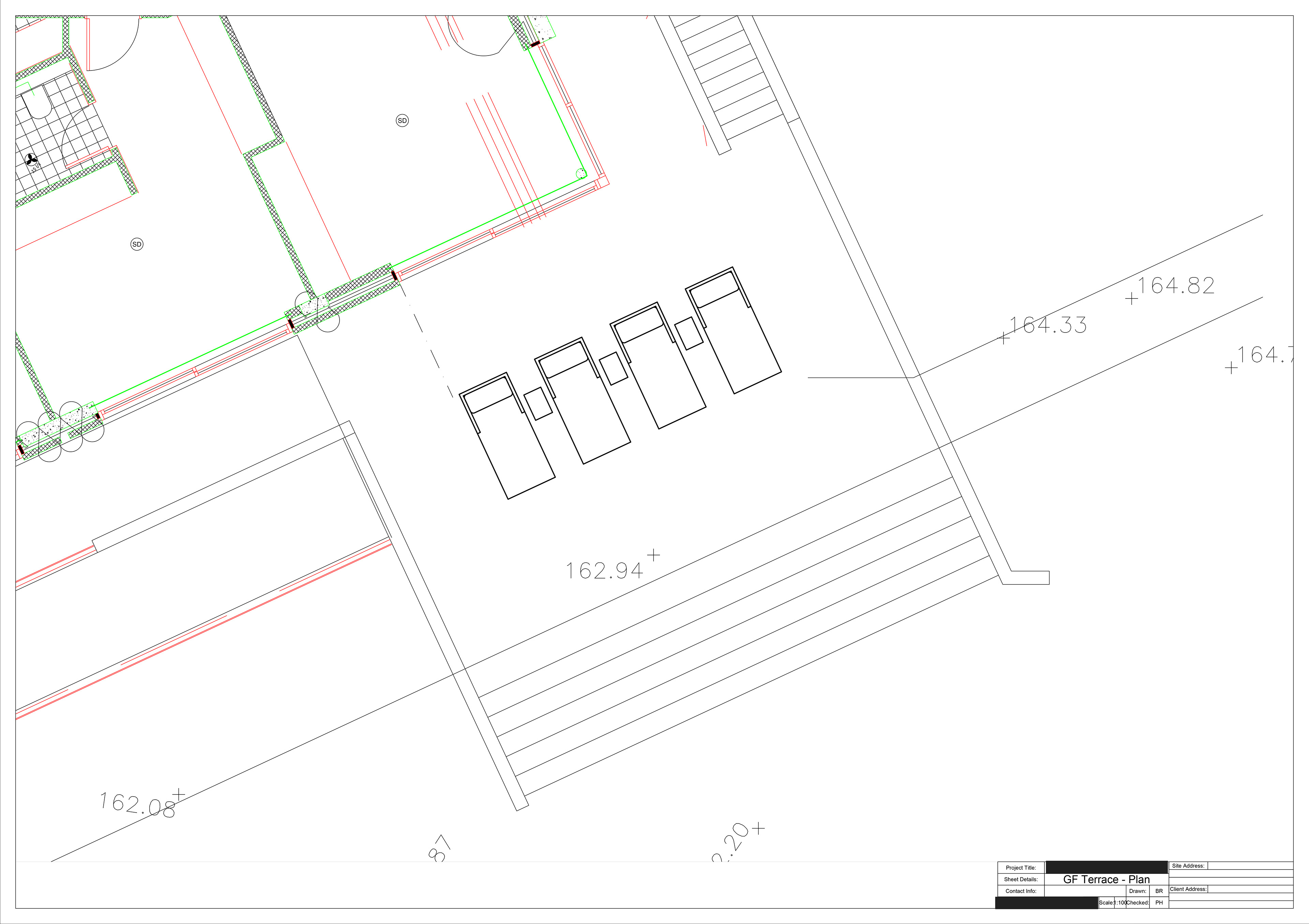
GF Terrace
Bedroom 1 - 4 and En-suites
All of the en-suites have been designed with practicality as the forefront design principle whilst incorporating elegance and style.
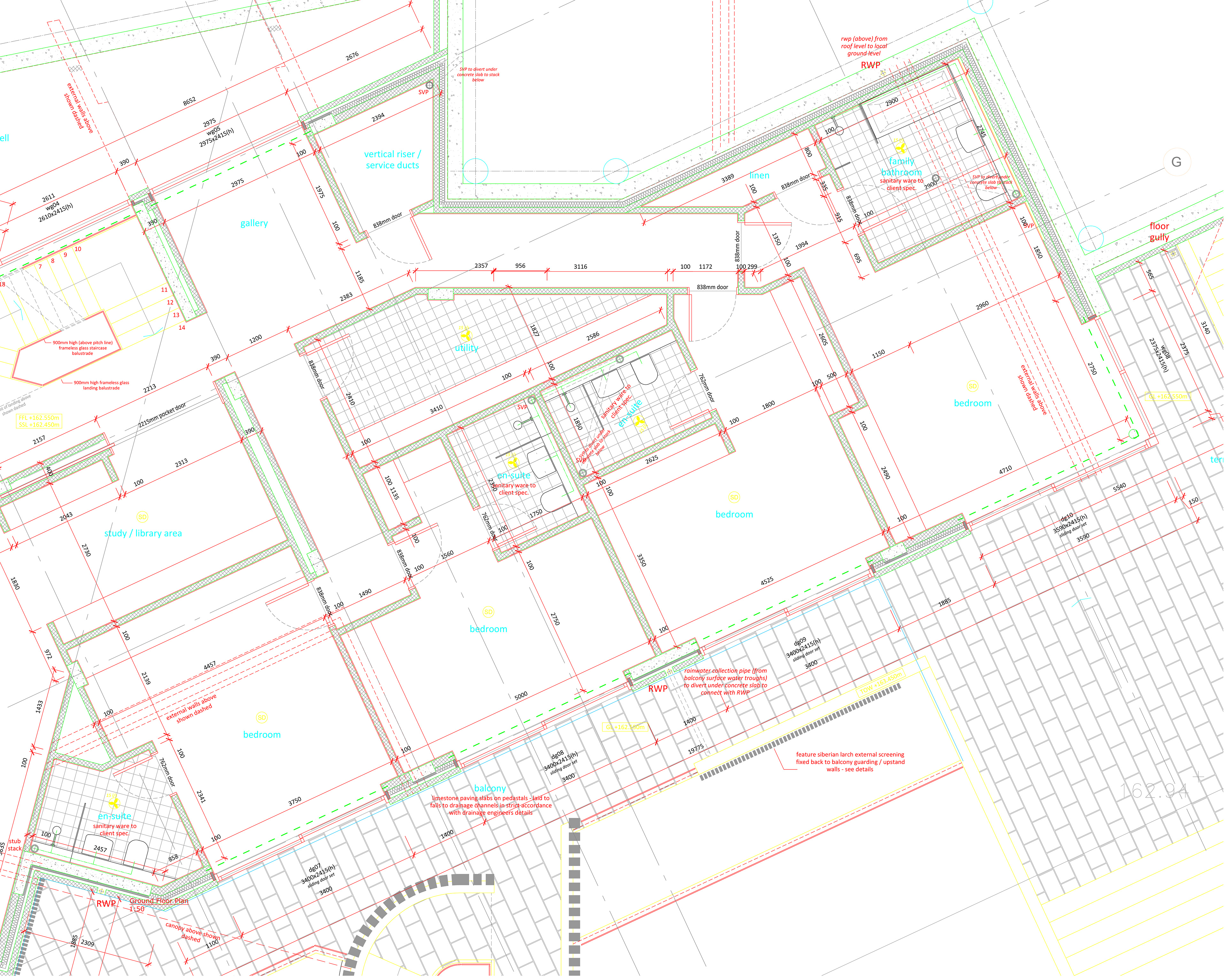
Original Plan
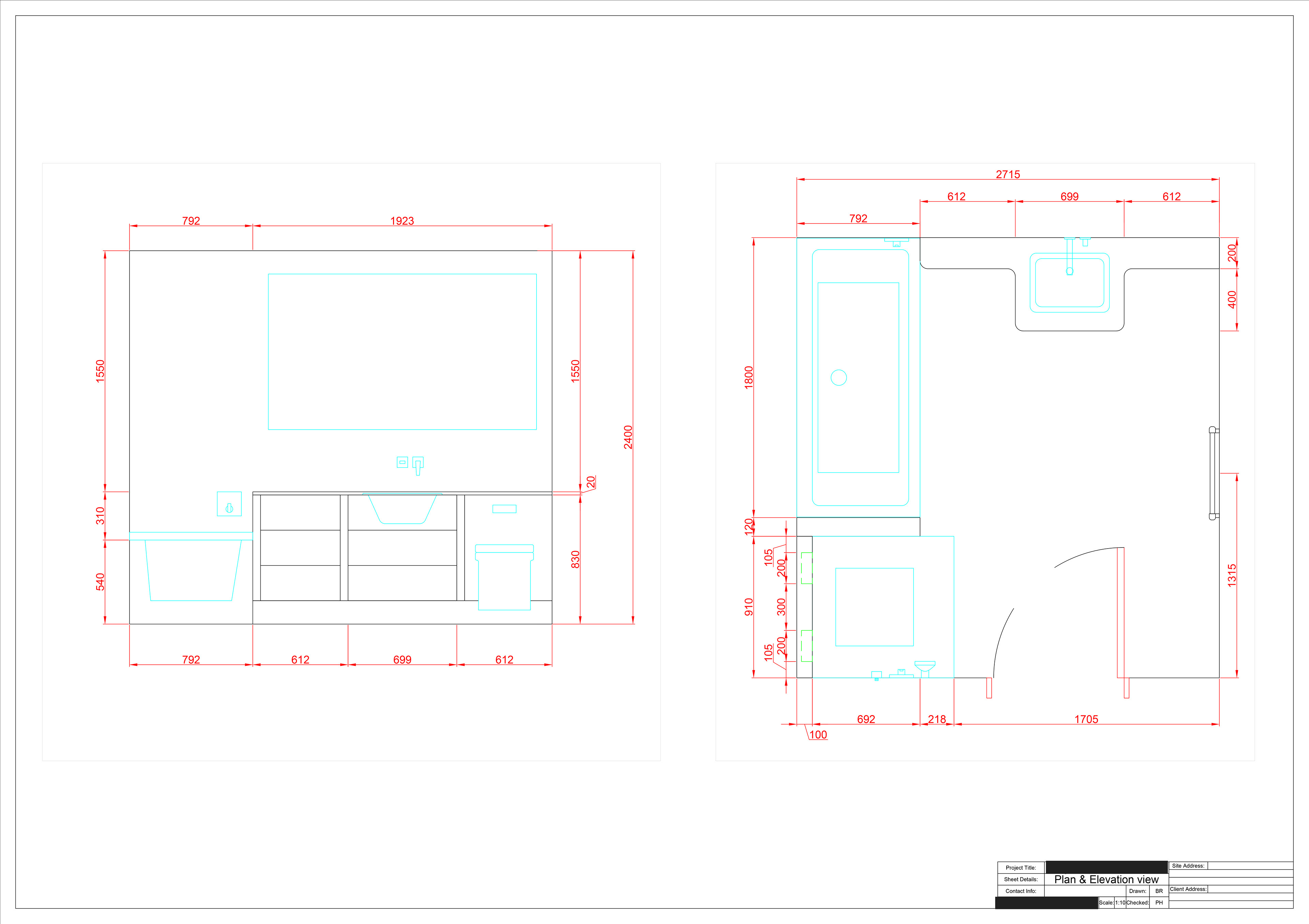
En-Suite 1
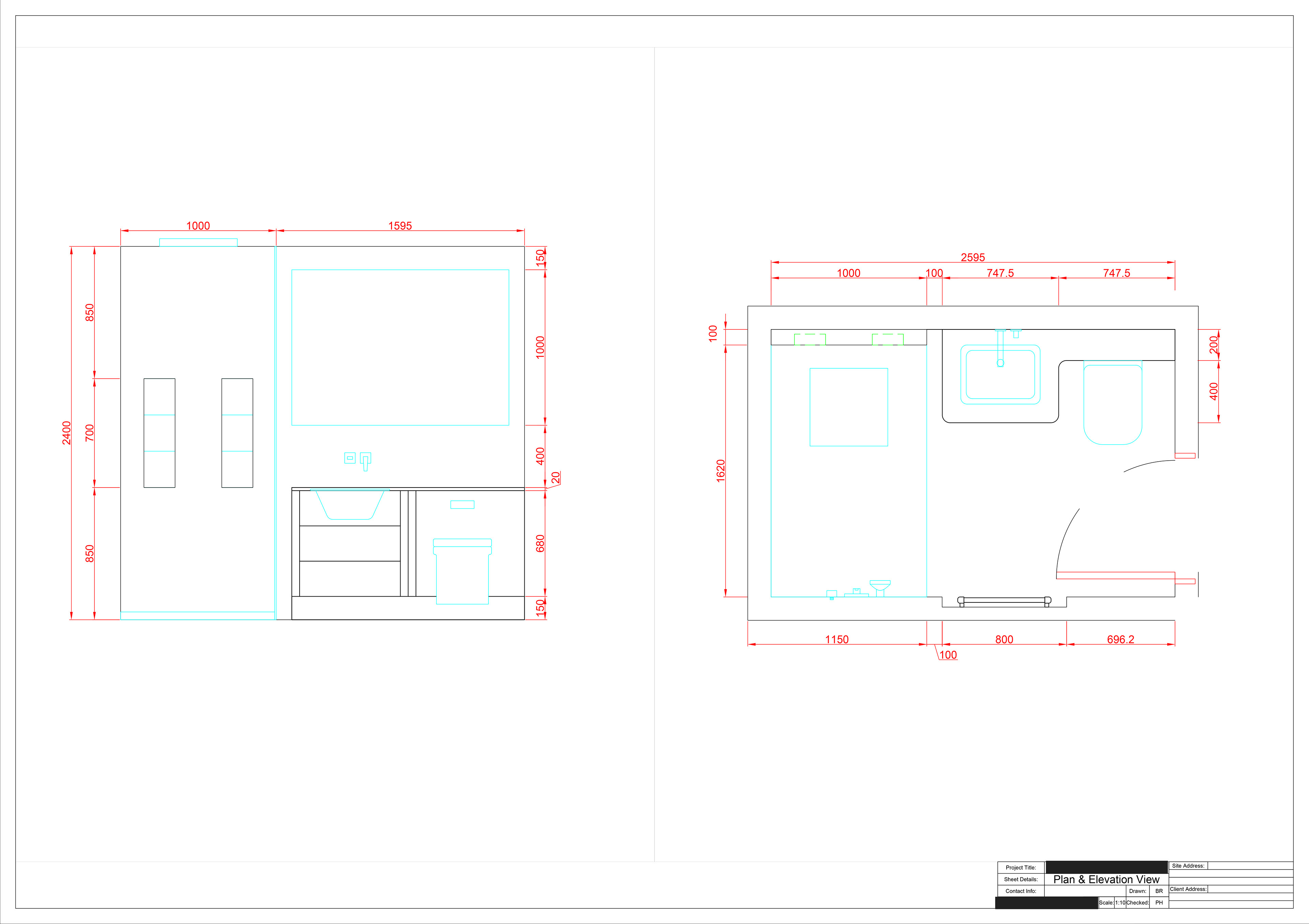
En-Suite 2
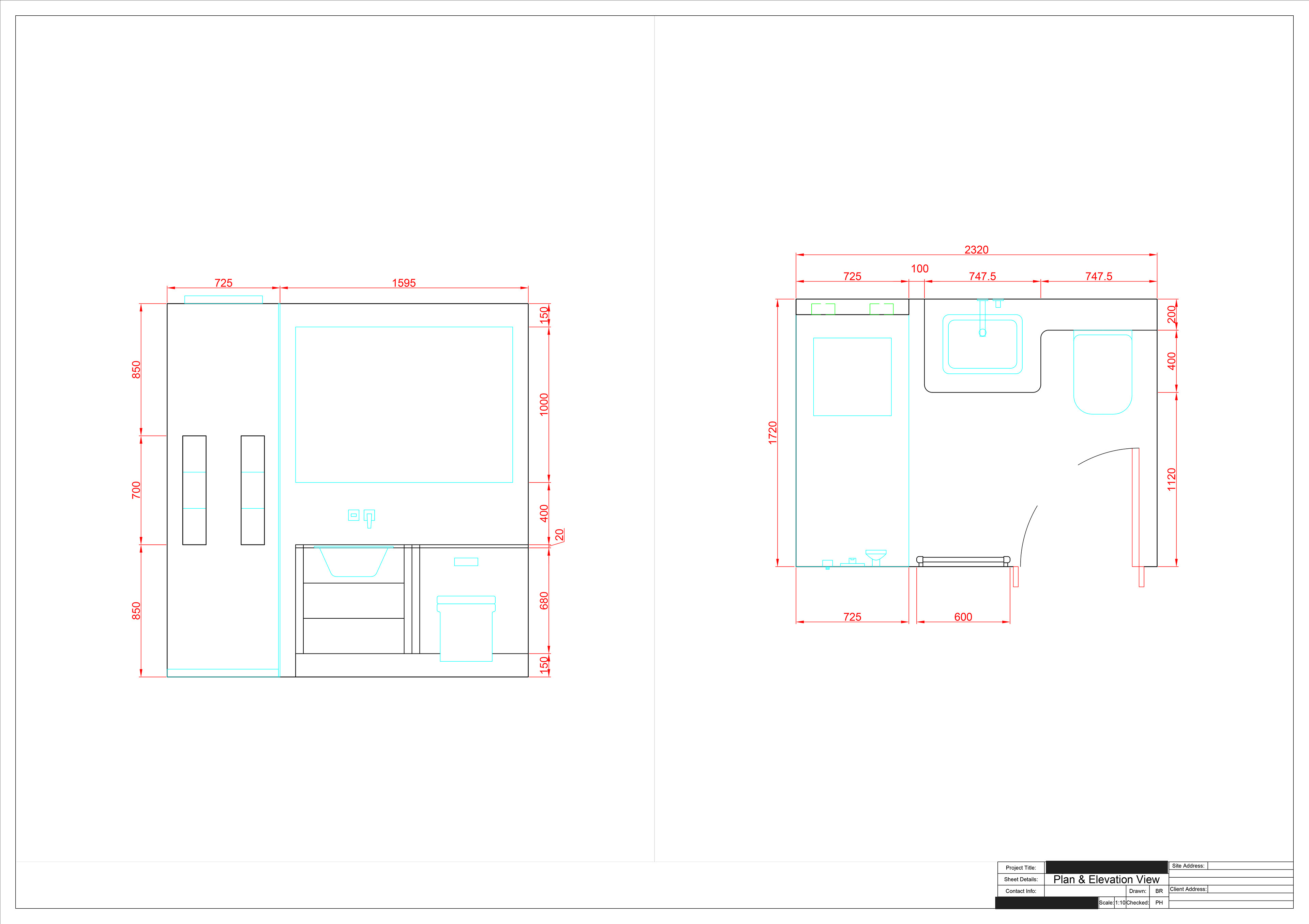
En-Suite 3
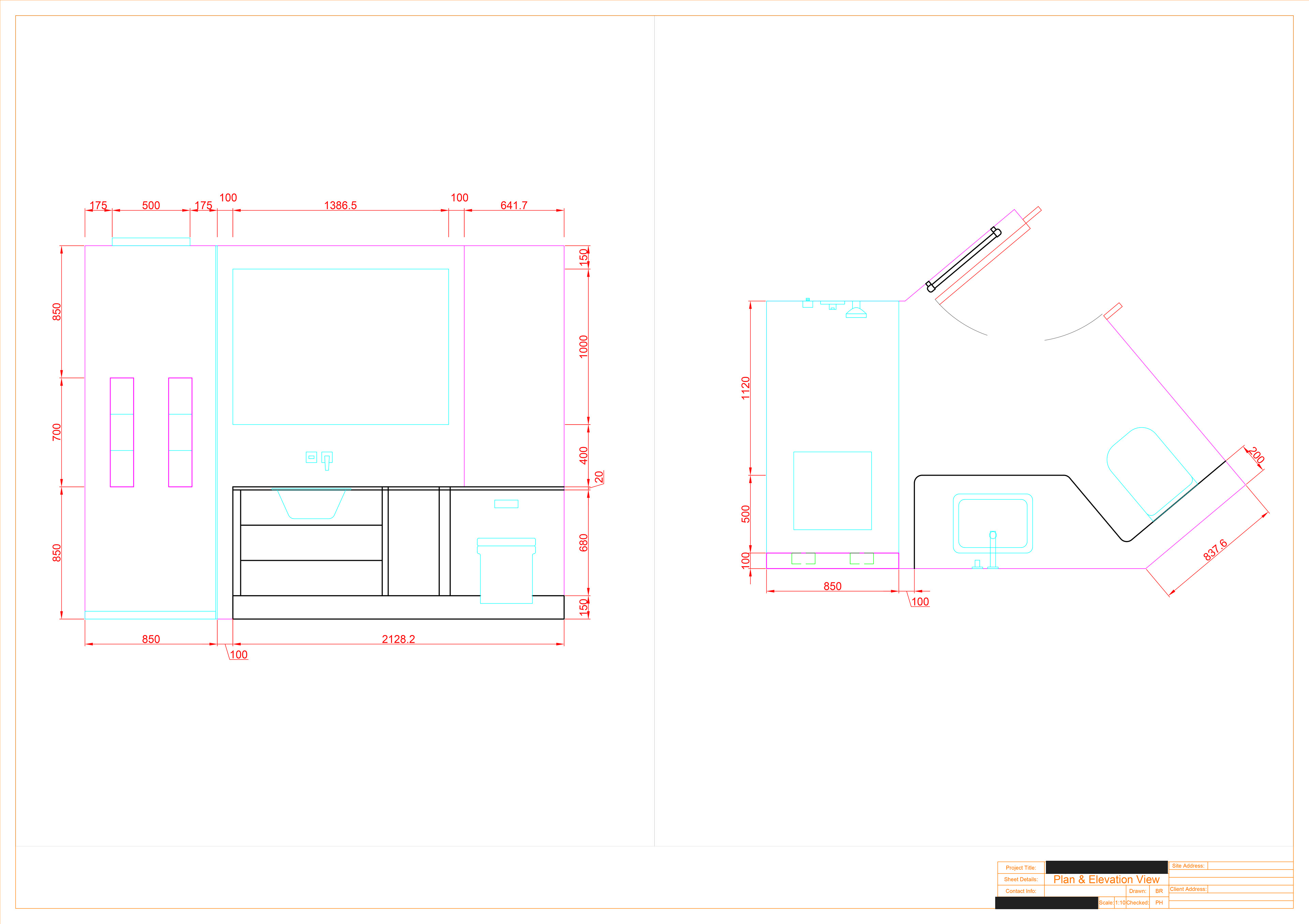
En-Suite 4
Linen Storage
Utilising otherwise redundant space, we included a linen store in our design, optimising the storage space through practically spaced shelving.
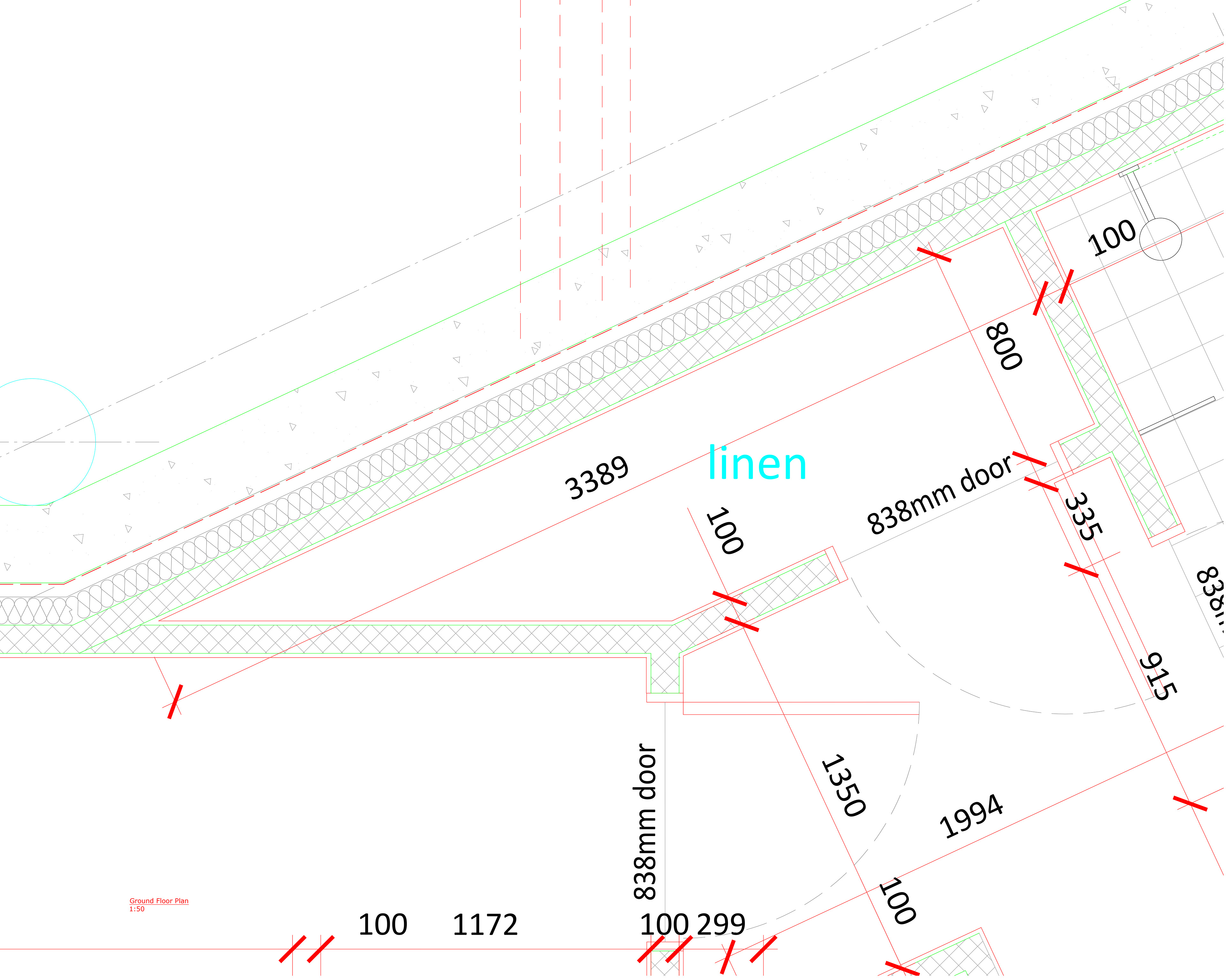
Original Plan
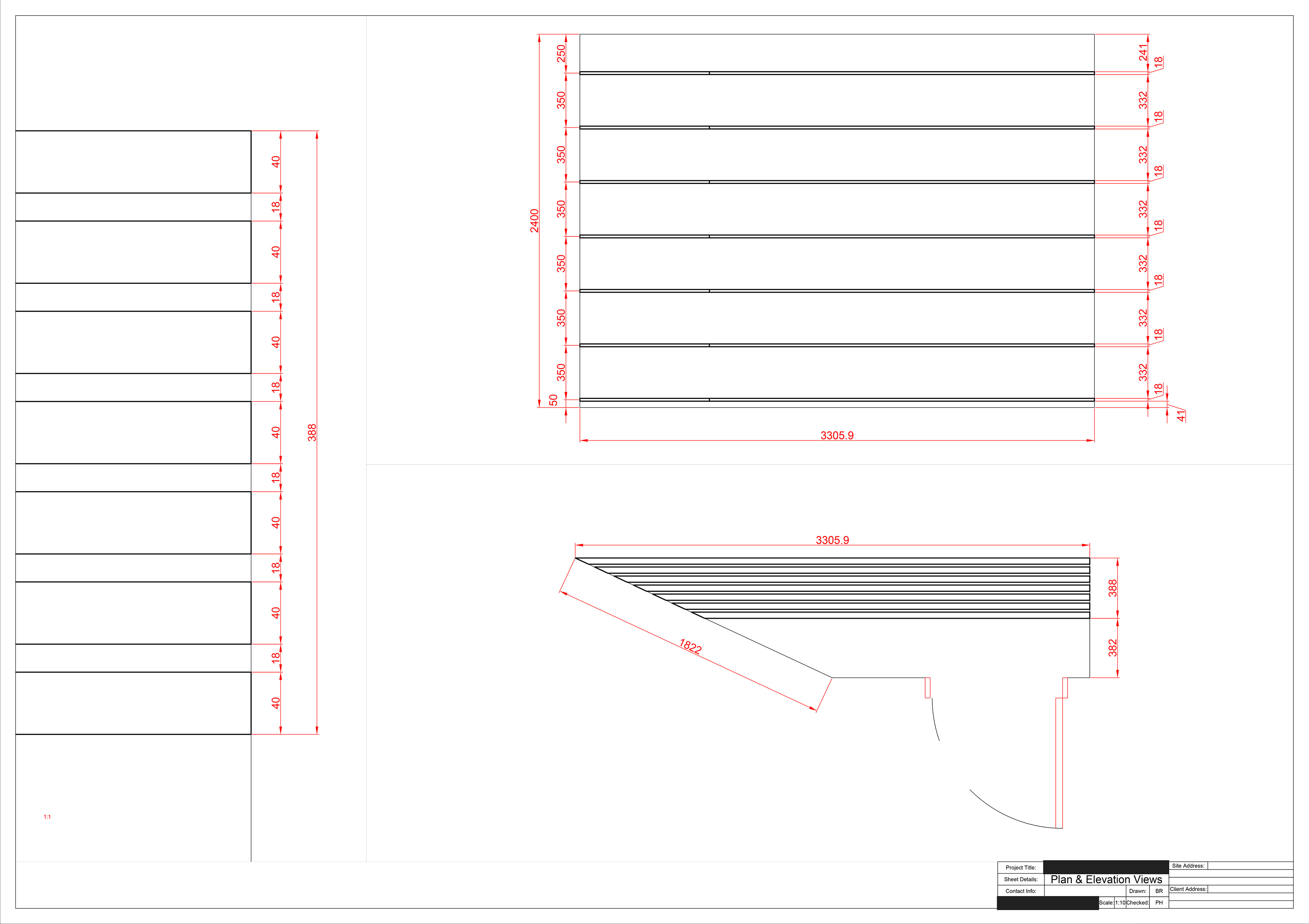
Linen Storage
Utility
A utility is a space that needs to support the easy flow of family movements. Our designs take account of the coming and goings of the family whilst incorporating accessible storage with deep and wide shelves, a large sink & draining board and two hanging rails next to the washer & dryer.
Storage across the entire back wall ensures there is a place for everything.
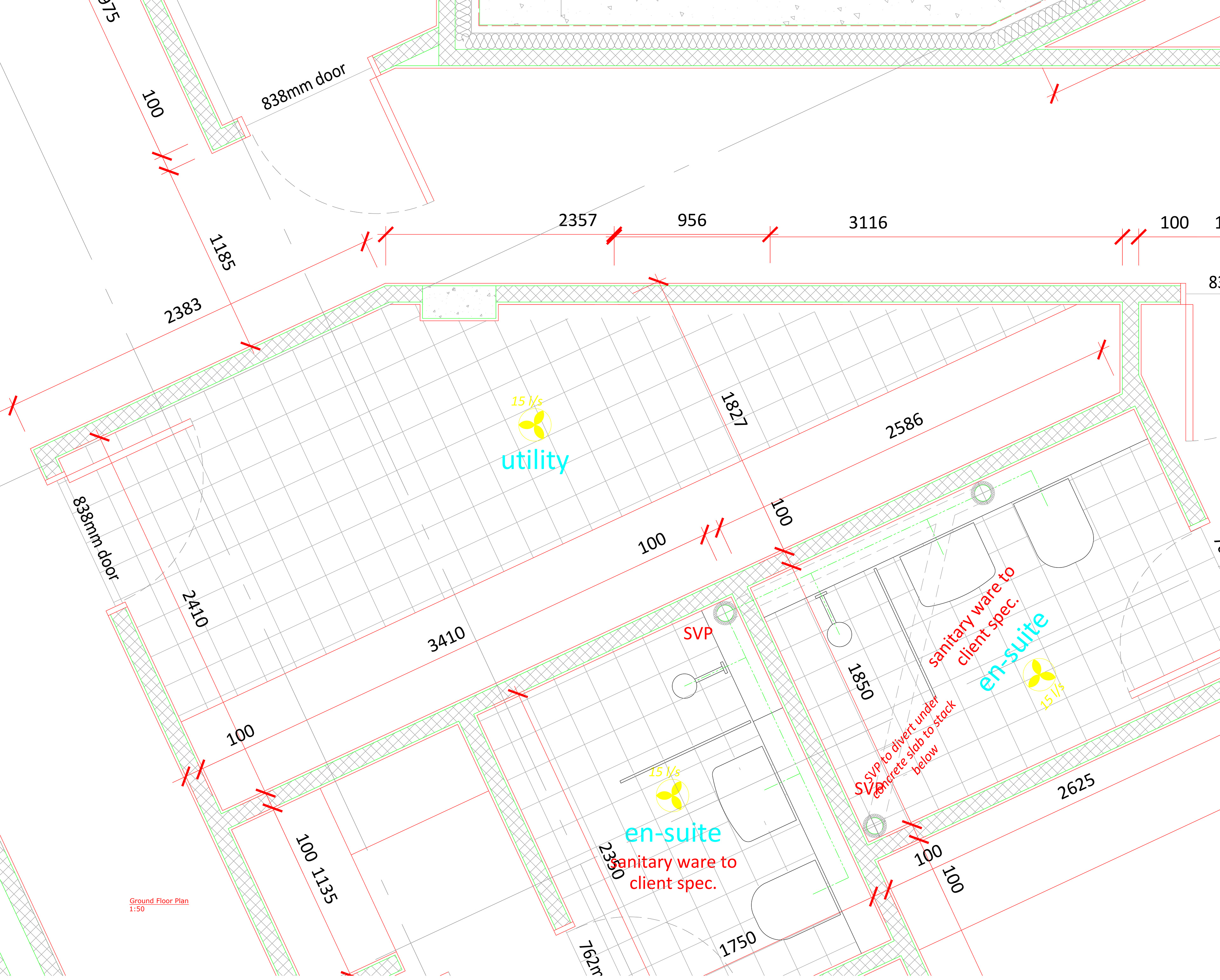
Original Plan
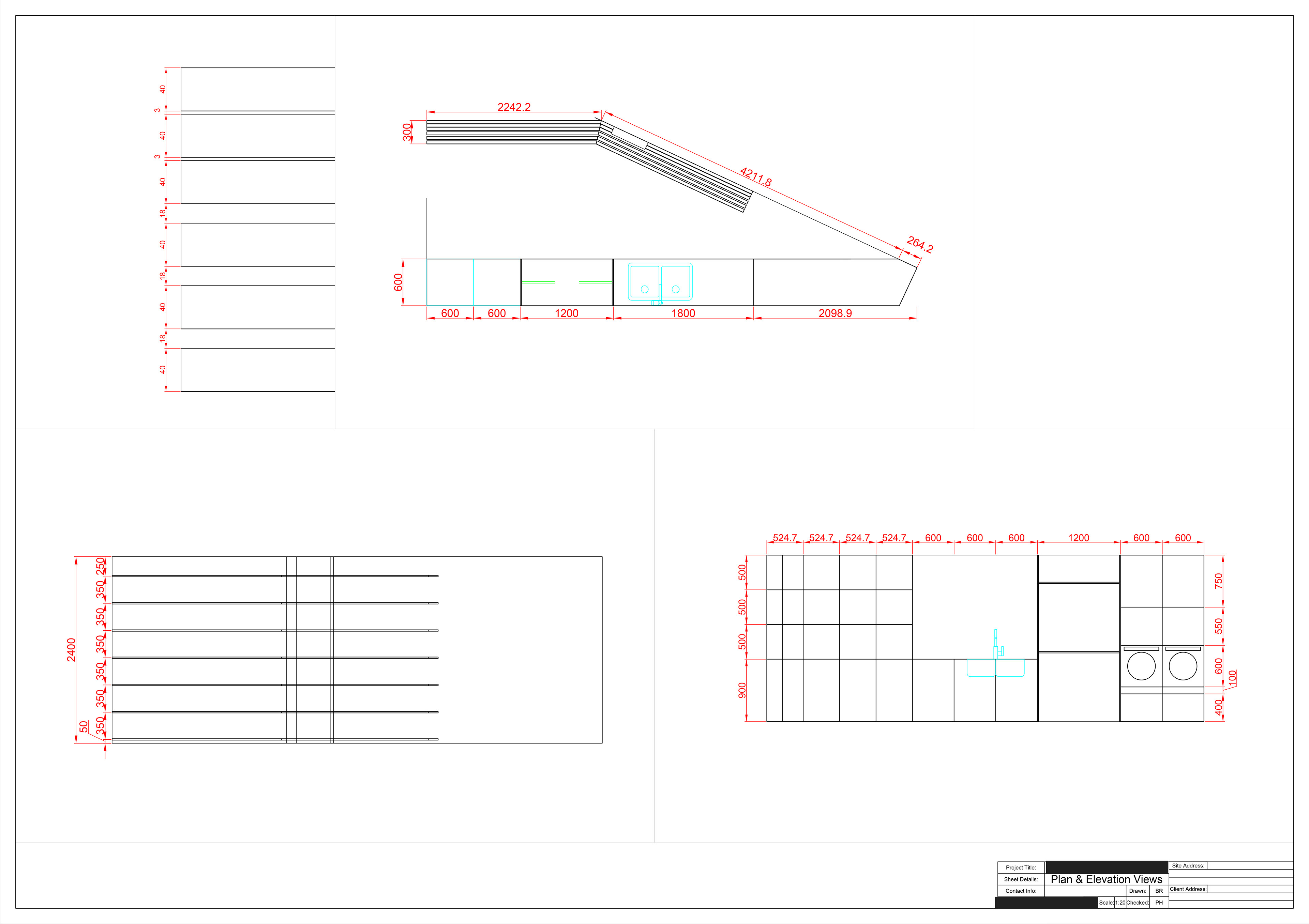
Utility
Creative Room
This creative room is for the children to have a place to study outside of their bedrooms. It contains three desks all of which are over 2m wide giving them plenty of room to work and set up large school projects. We have also used concealed shelving on each side of the desk, to hide clutter and provide cubicle privacy for each desk.
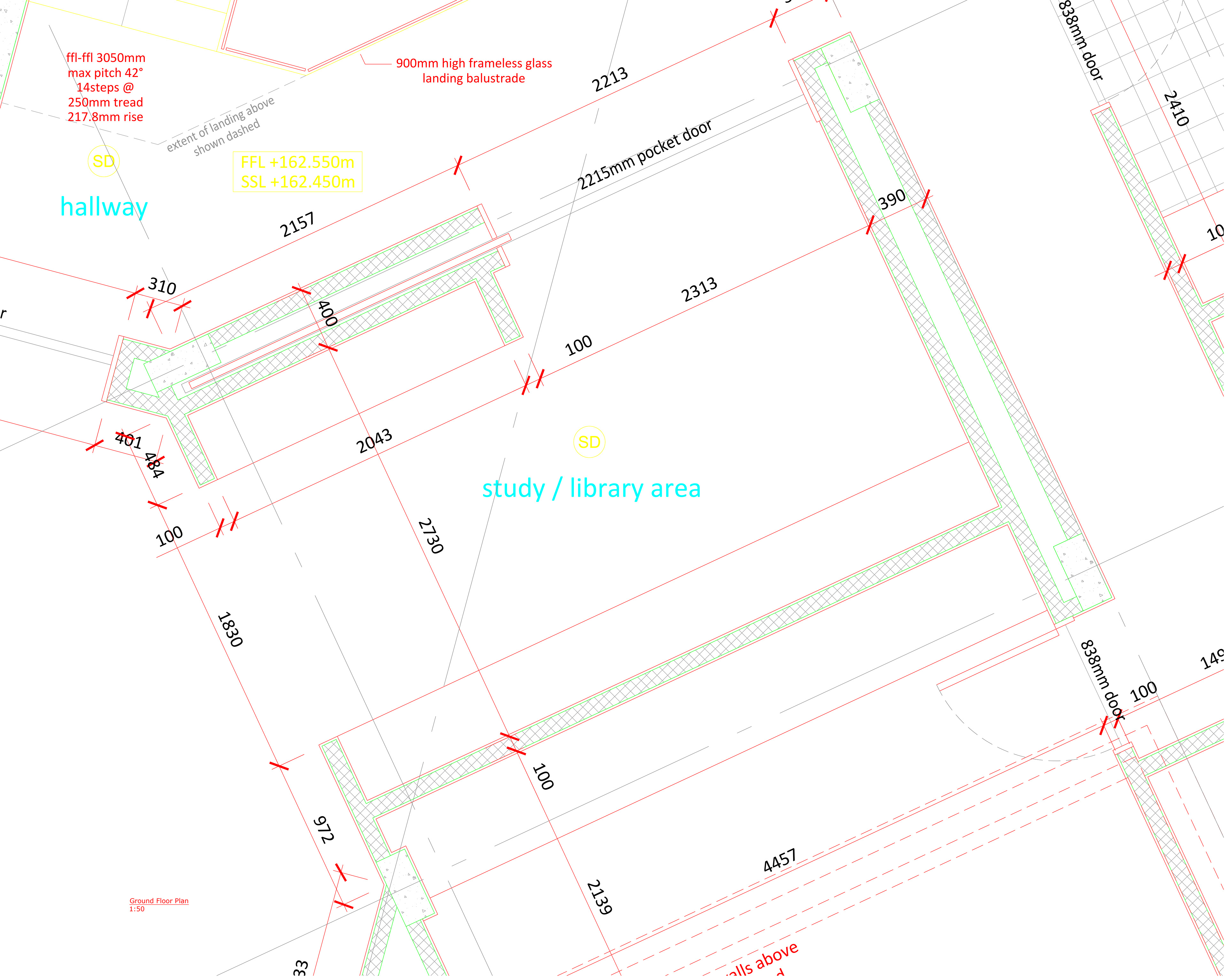
Original plan
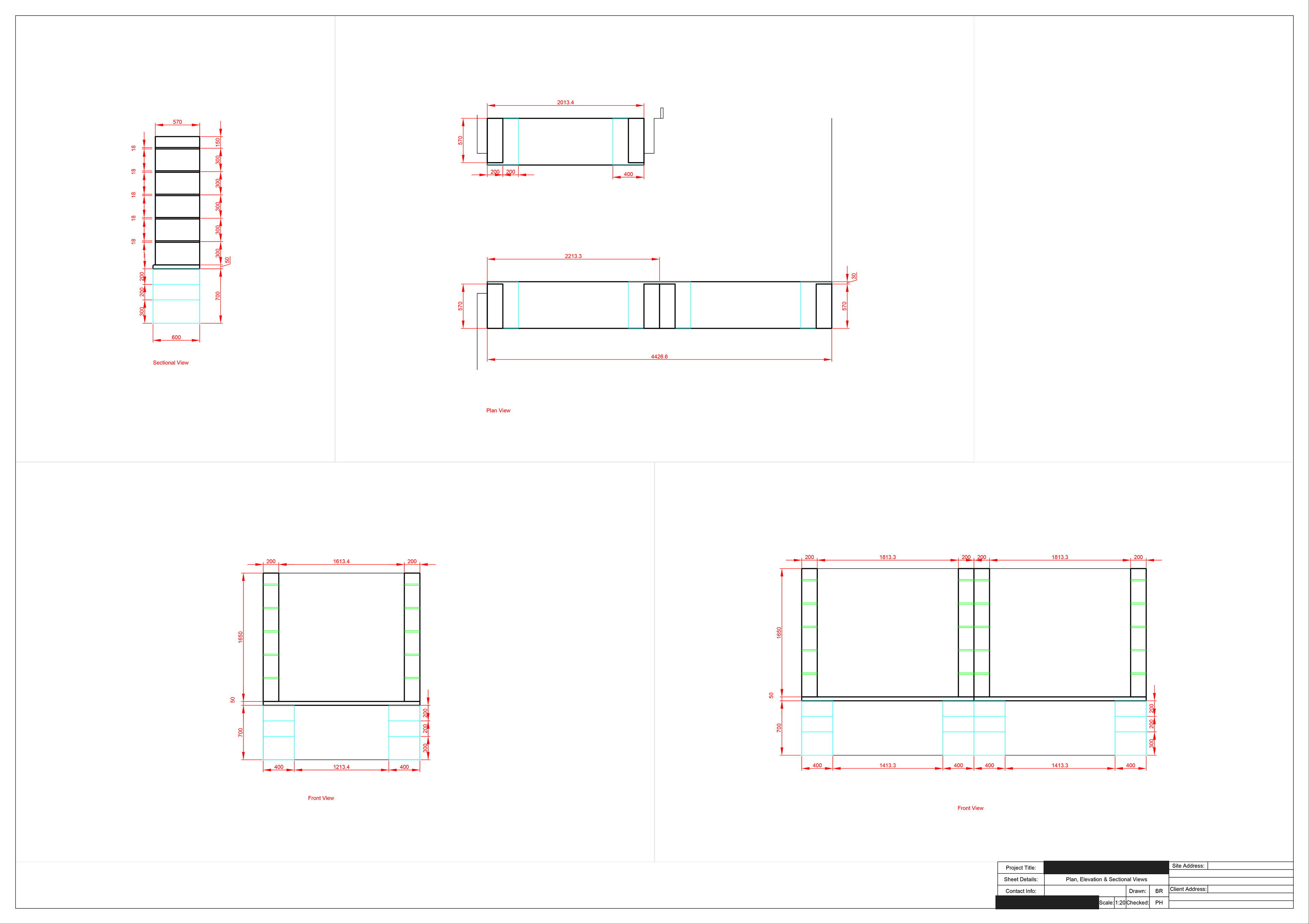
Creative Room
Powder Room
Maintaining the design principle of simplicity, this powder room incorporates design to be both impactful and practical.
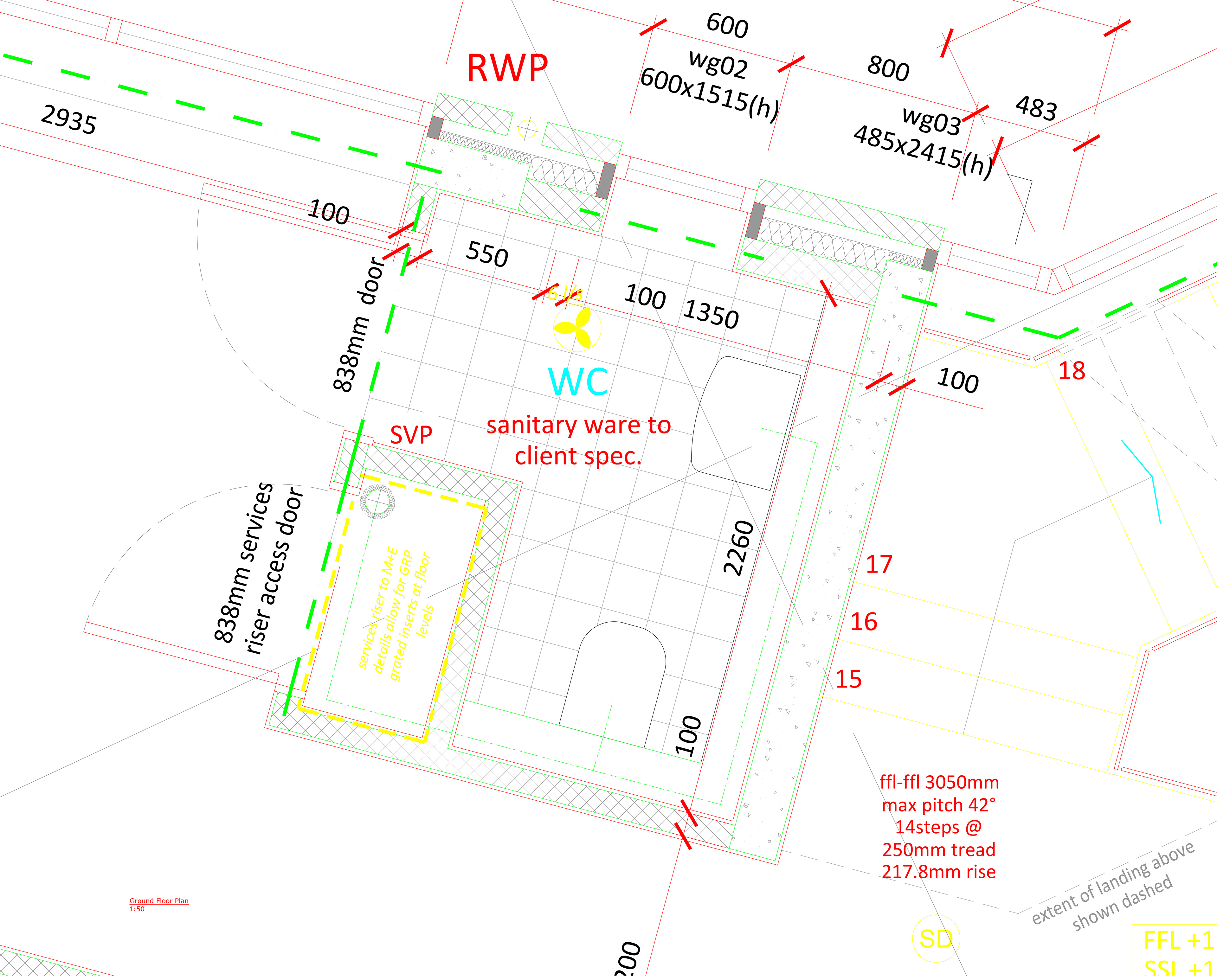
Original Plan
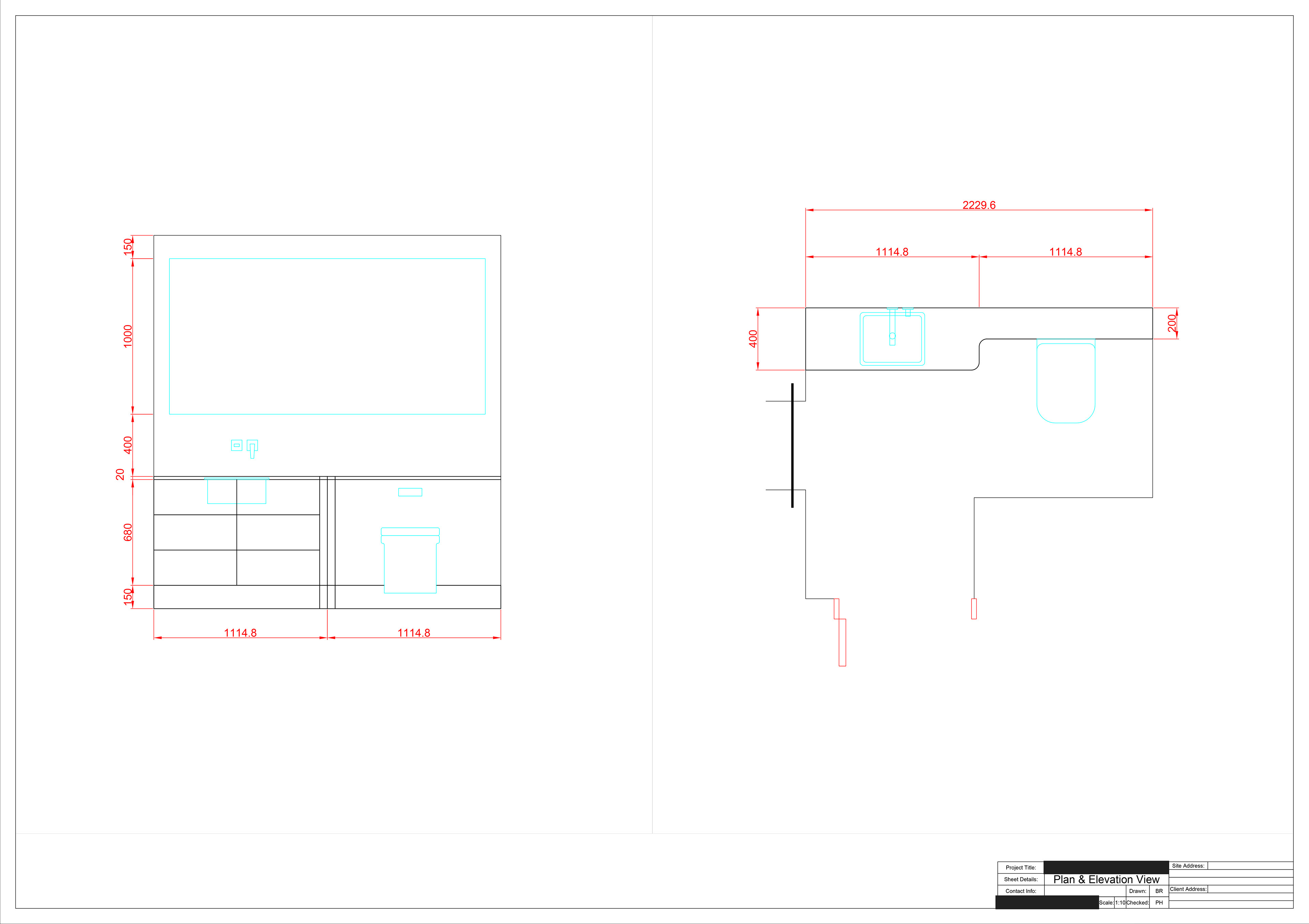
Powder Room
Office
The unique office design offers to shelve on the back wall that will have cupboards that run along the floor. The cabinets are of varied widths in-between the floating shelving, matching the angle of the hill into which the house is set.
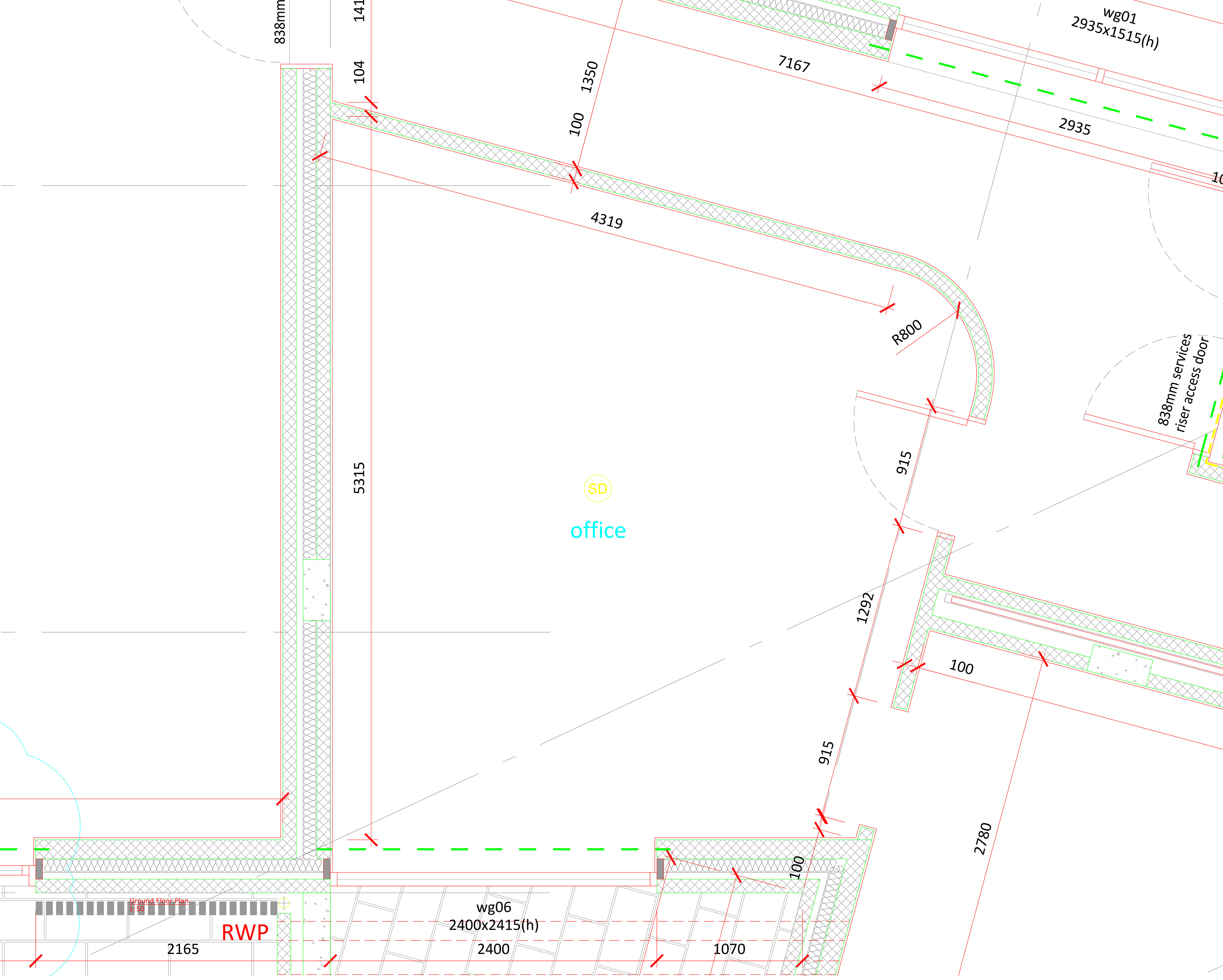
Original Plan
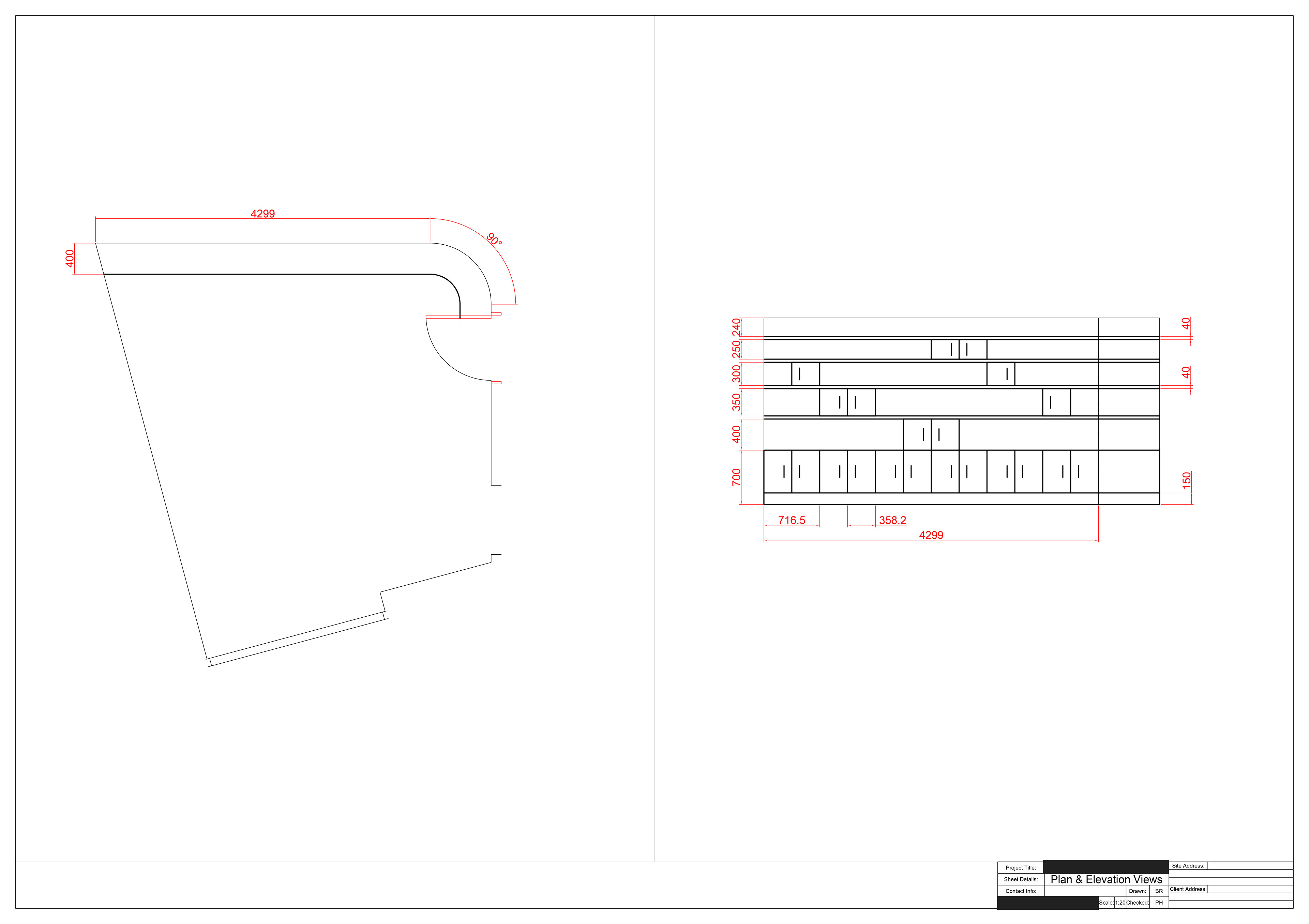
Office
Play Room
Client brief: space for 6 children to play as well as catering for up to 6 sleeping guests.
Our design includes bespoke bunk beds, preserving floor space. whilst providing for two double beds and two single beds.
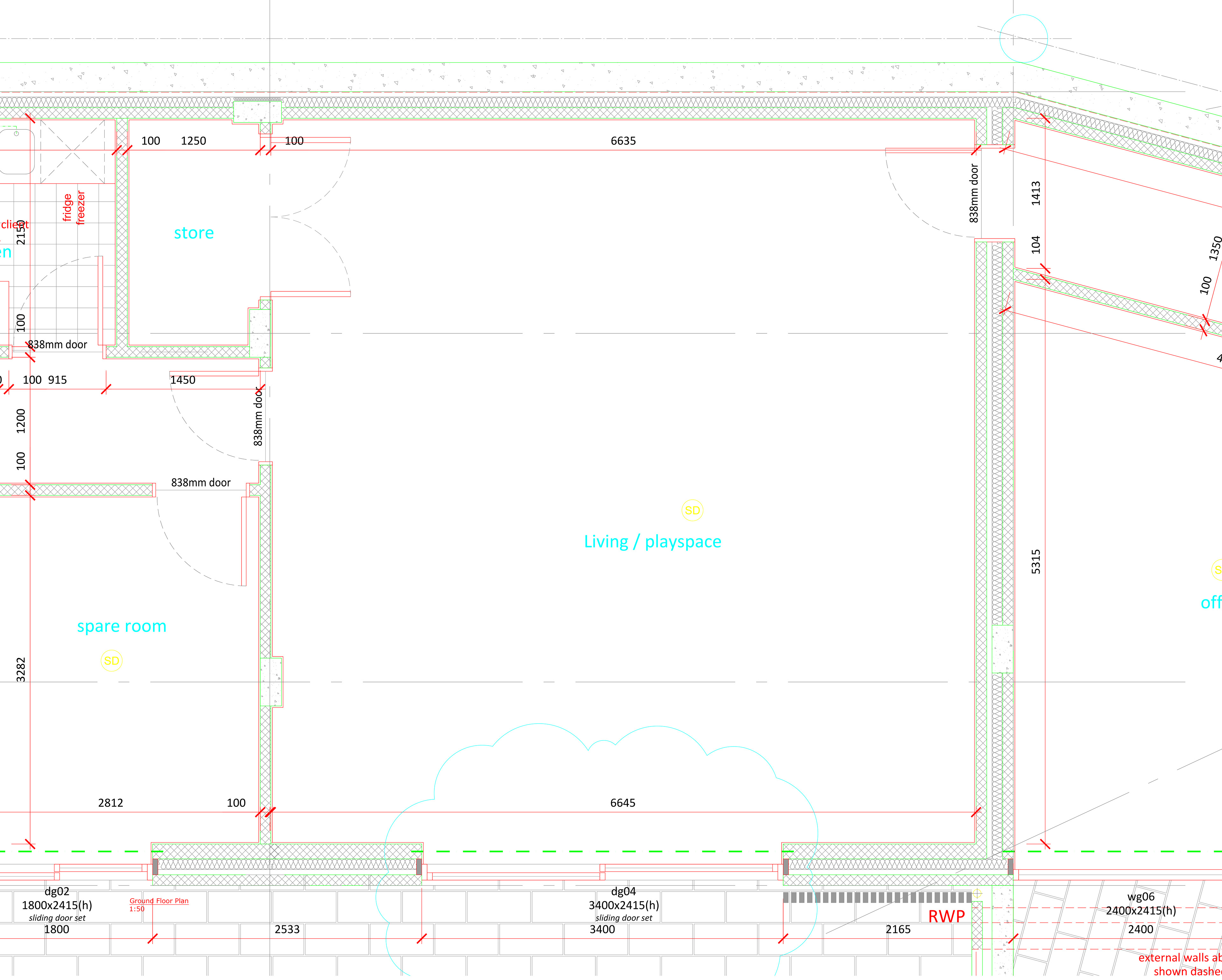
Original Plan
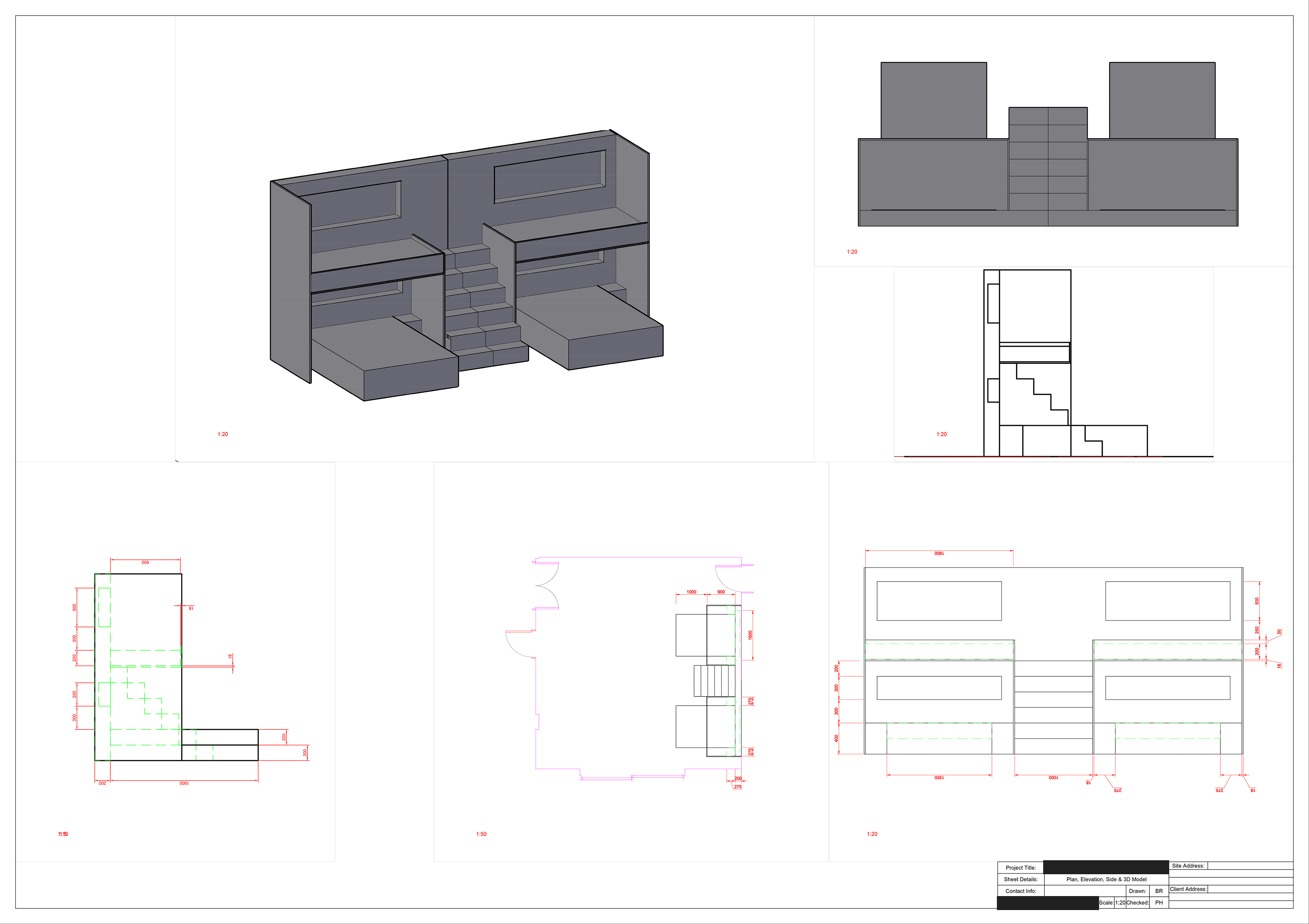
Play Room
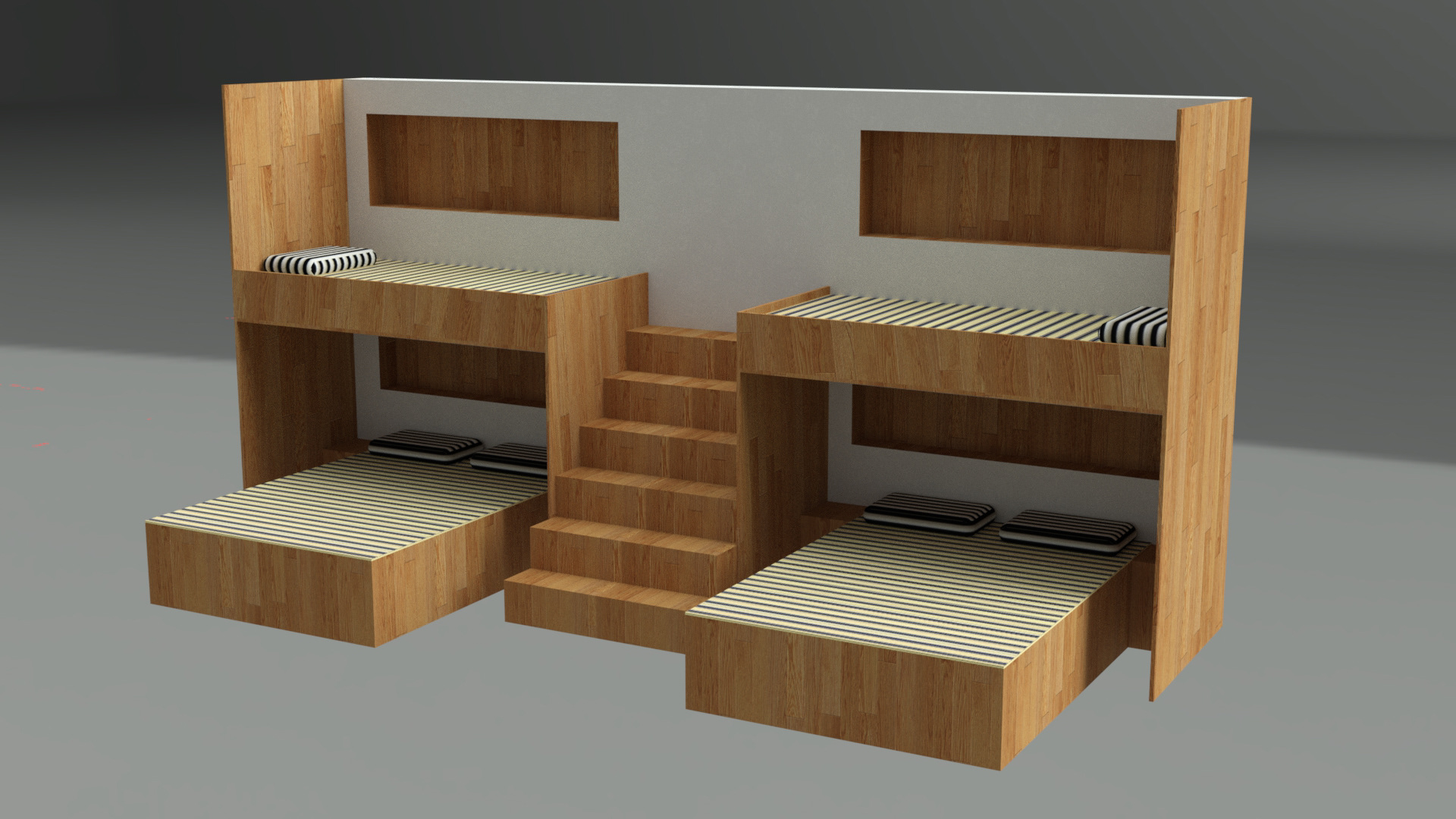
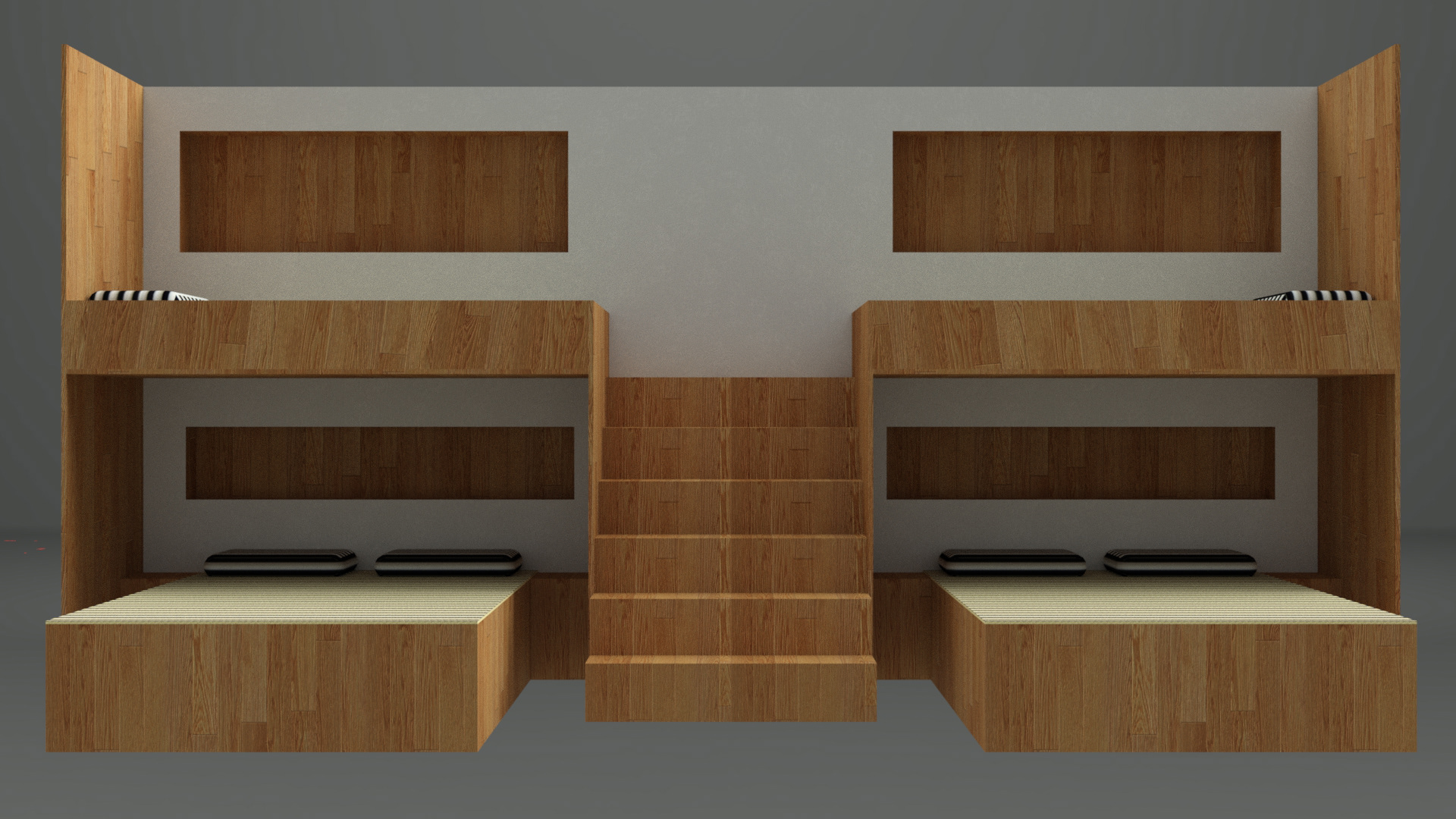
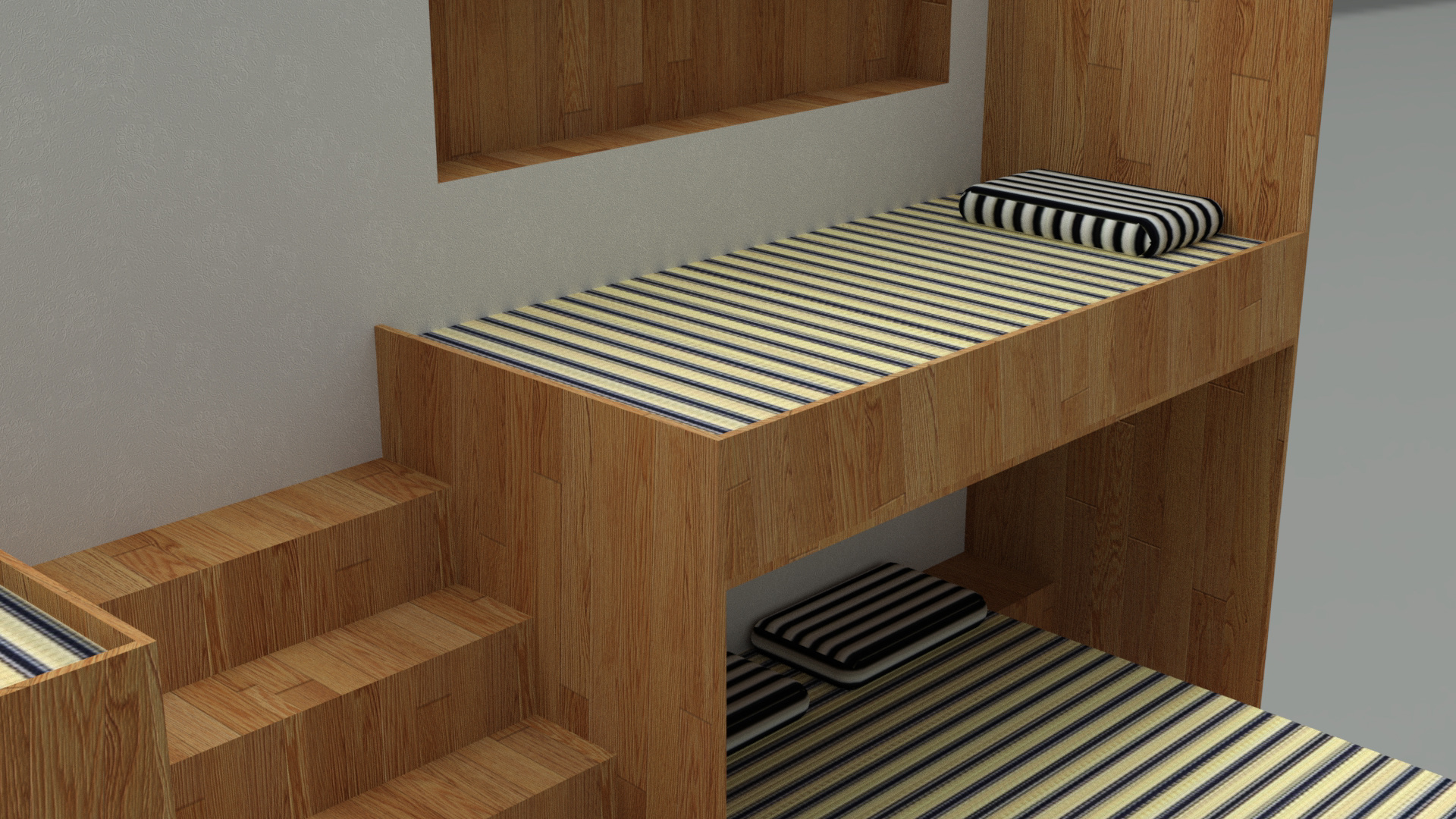
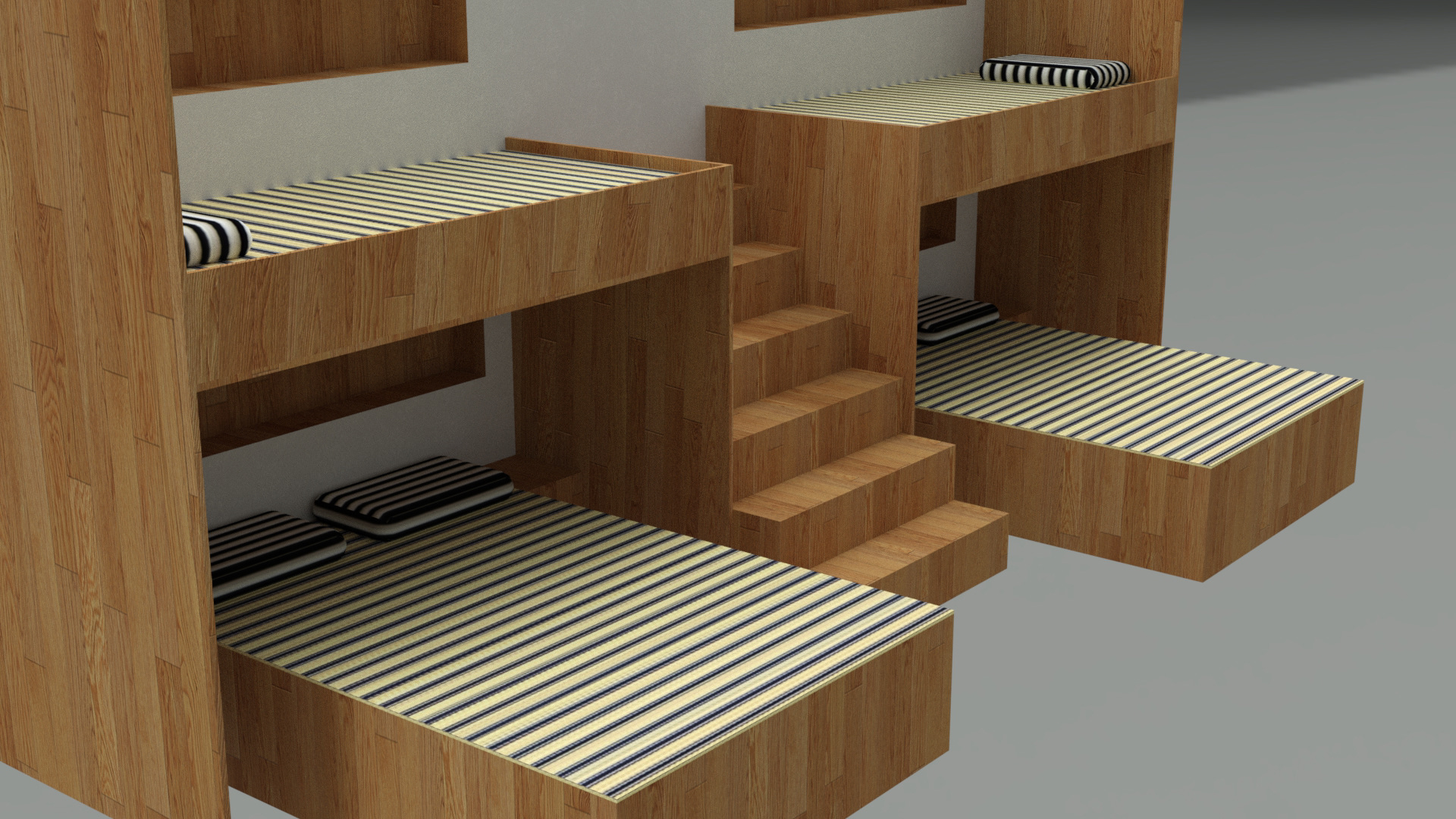
Head down to the Lower Ground Floor
