This floor consists of the lobby area, kitchen, pantry, master bedroom with en-suite, walk-in wardrobe, Japanese garden, formal dining room, hallway leading to a guest coat storage cupboard, powder room, staircase, formal lounge room and formal snug area. A terrace wraps around the house, providing an opportunity for outside living/dining.
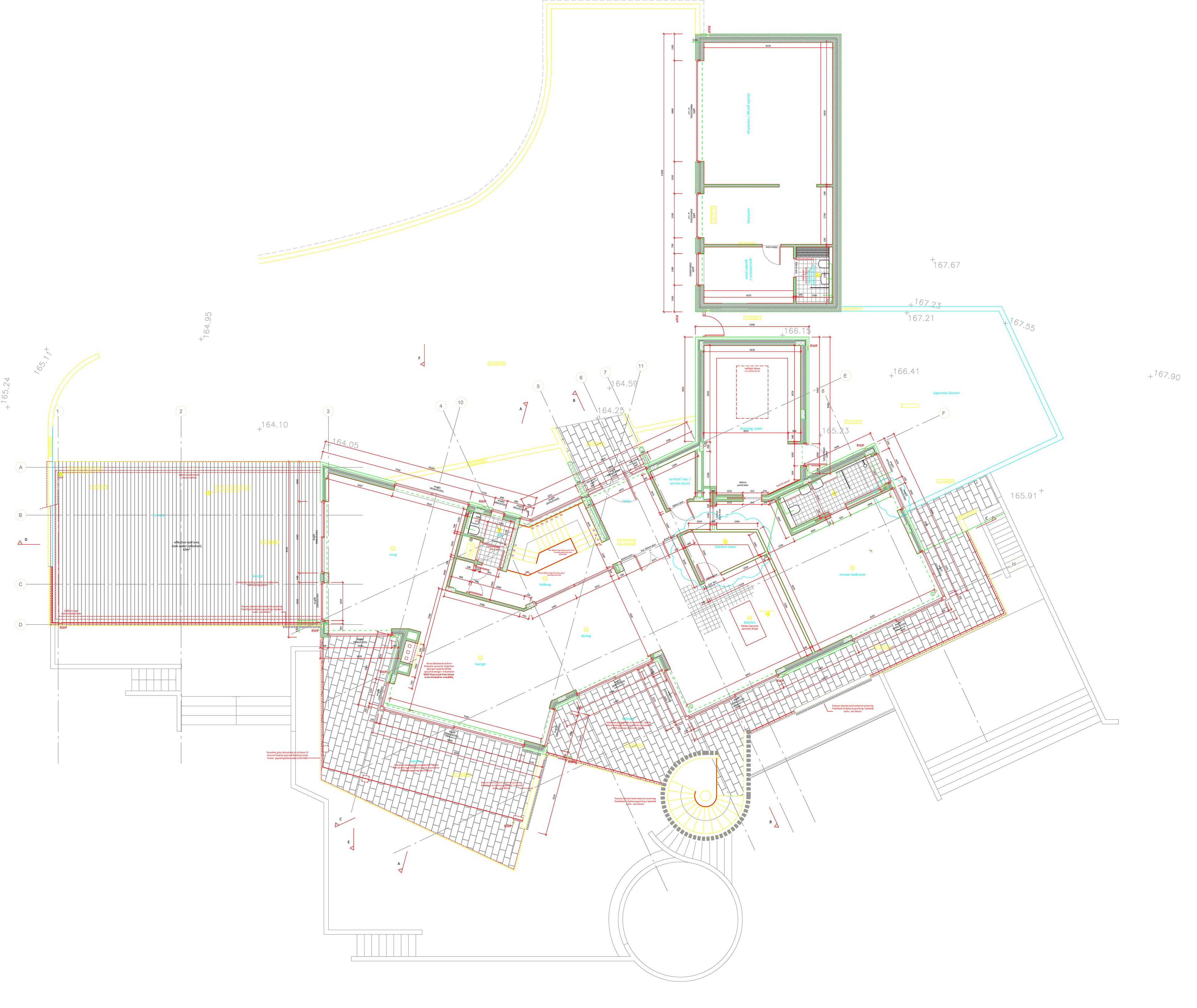
Architects drawings
Outside areas
Terrace
Client brief: seating for twelve people, relaxing space with a bar, BBQ area with a lounge area, accessible without having to enter the home.
Keeping the furniture layout minimalistic so as not to detract from the views of the house, we focussed on creating an ambient space in which to dine and relax. Our furniture selection was to complement the setting whilst ensuring an easy and practical flow as people move onto the terrace, to and from the BBQ and the bar.
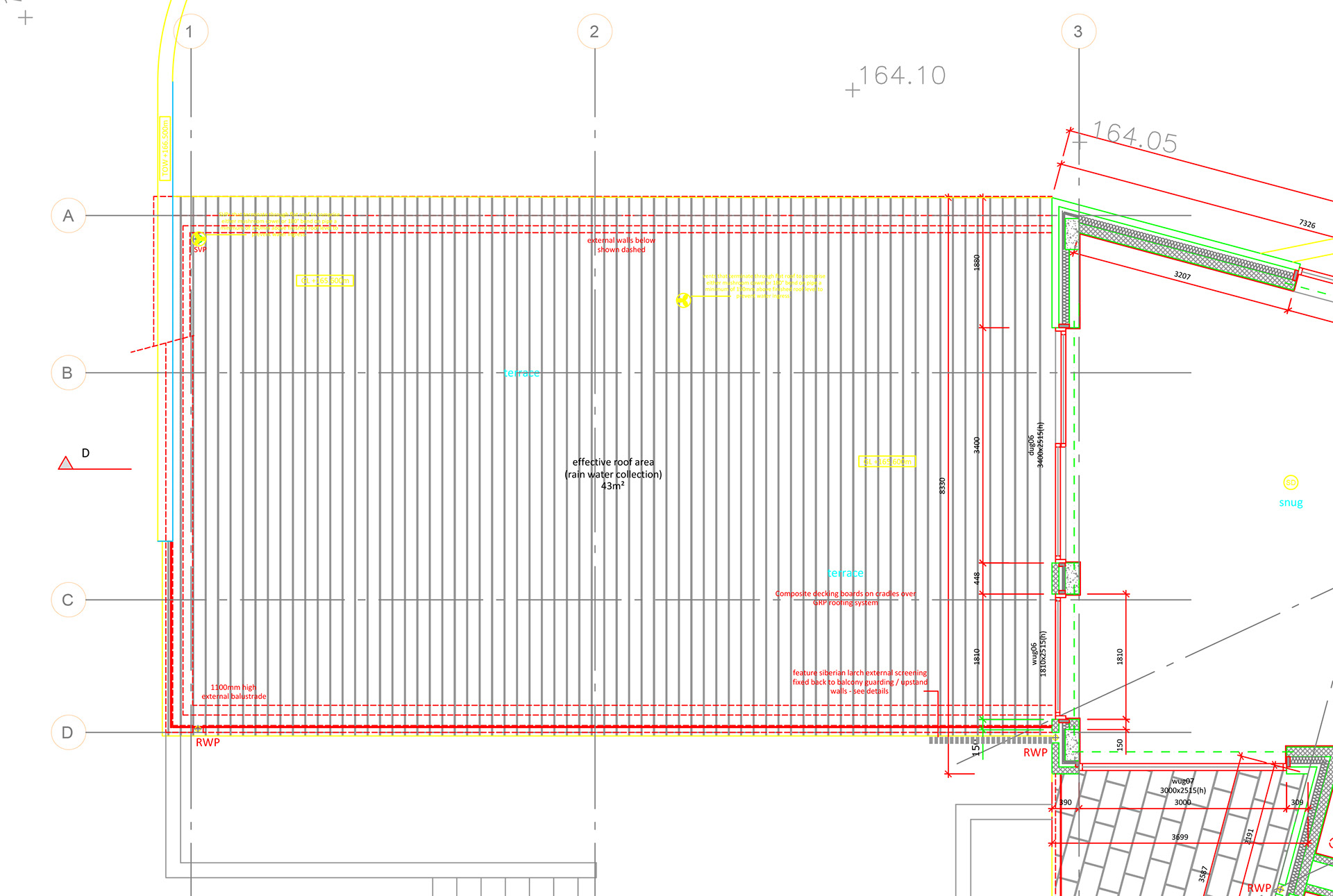
Original Plan
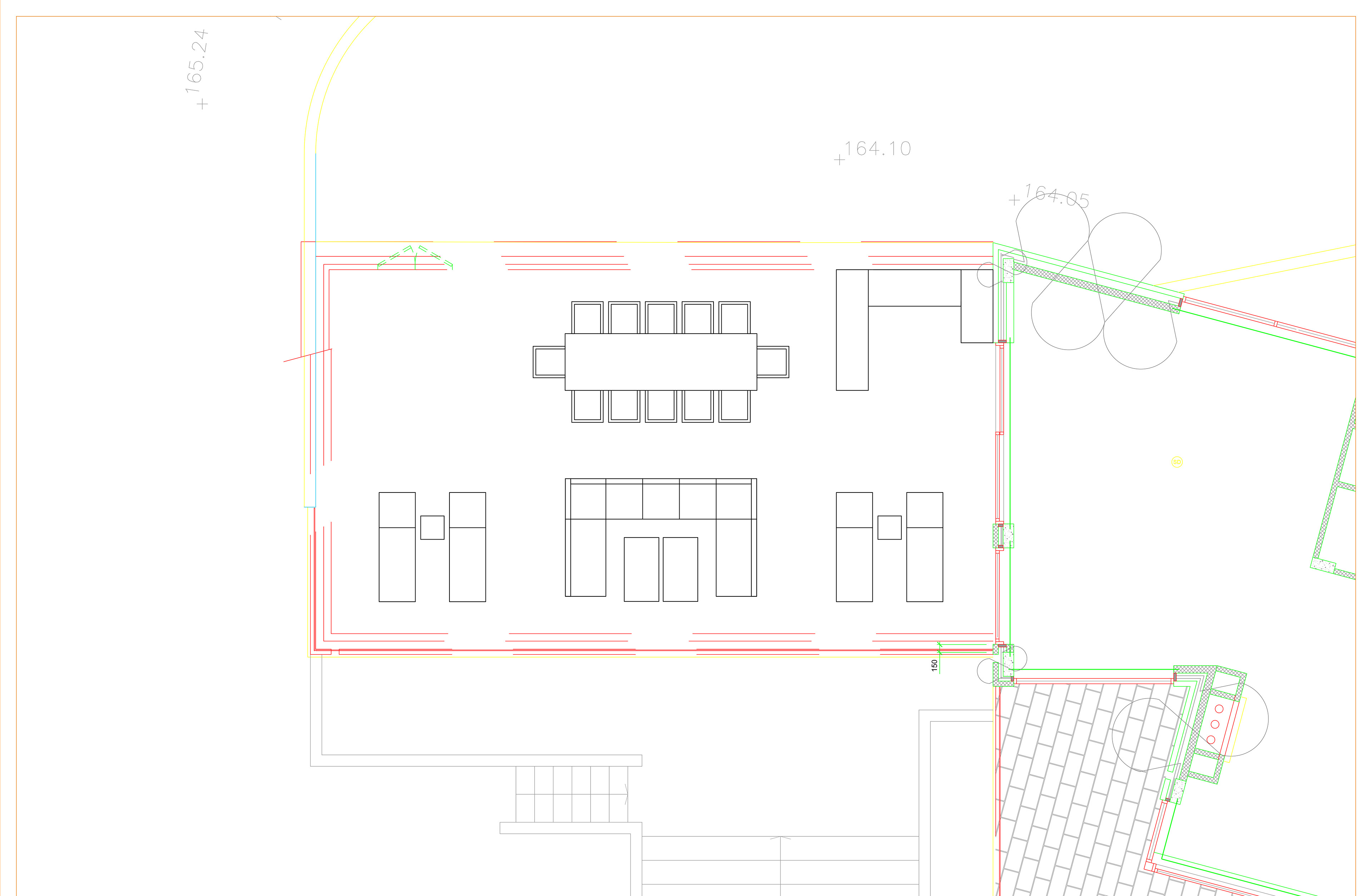
My Furniture Plan
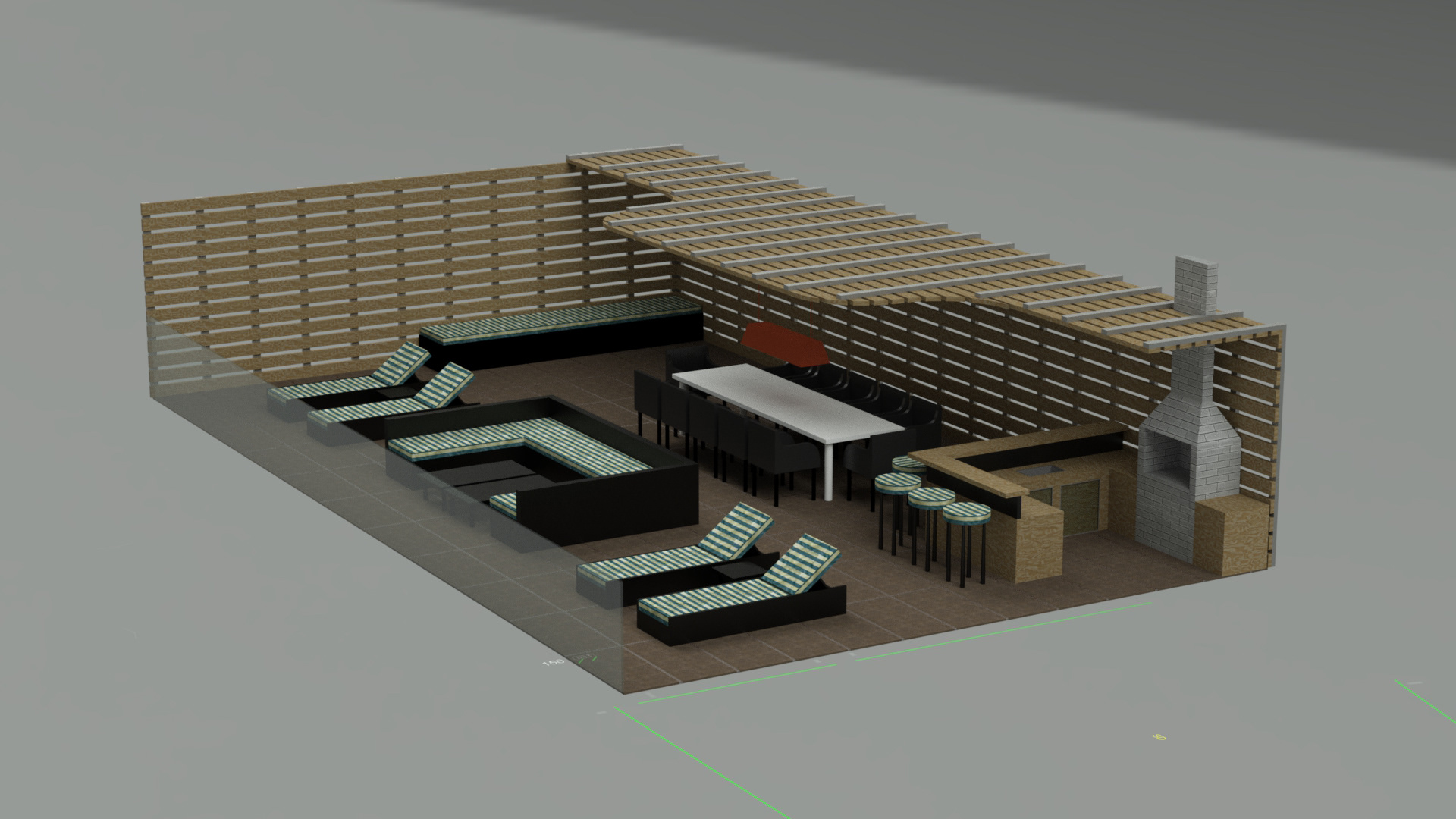
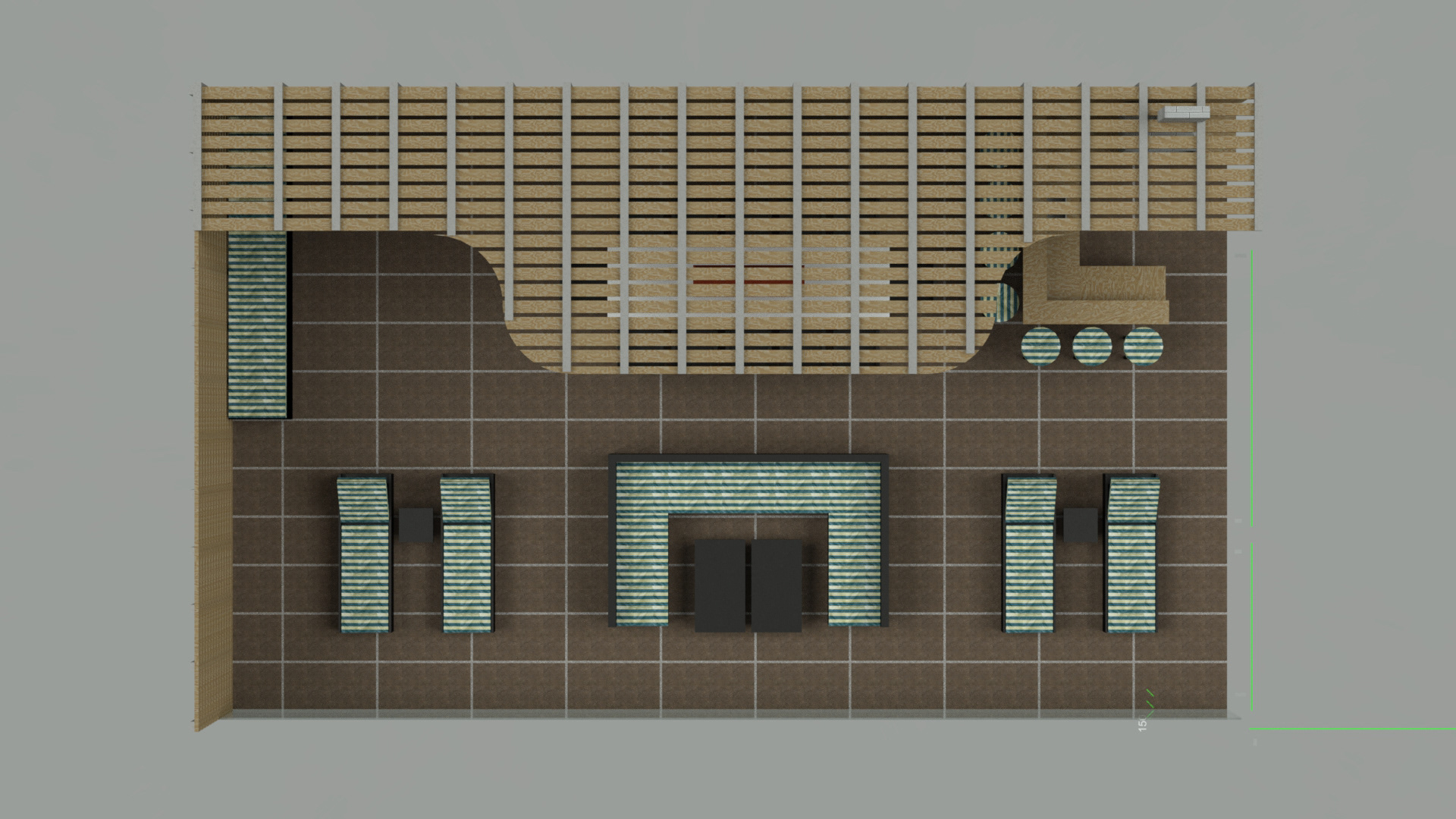
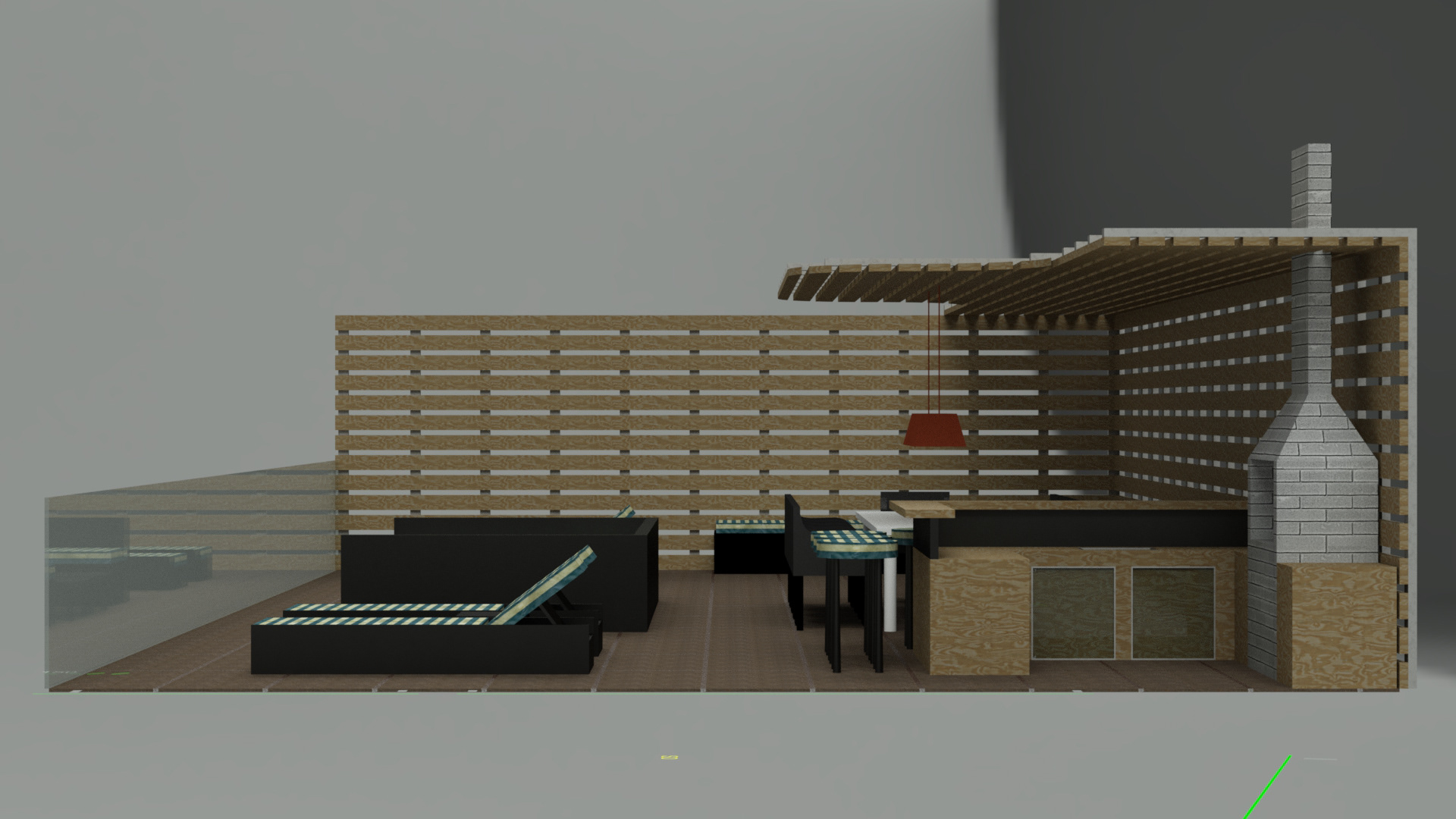
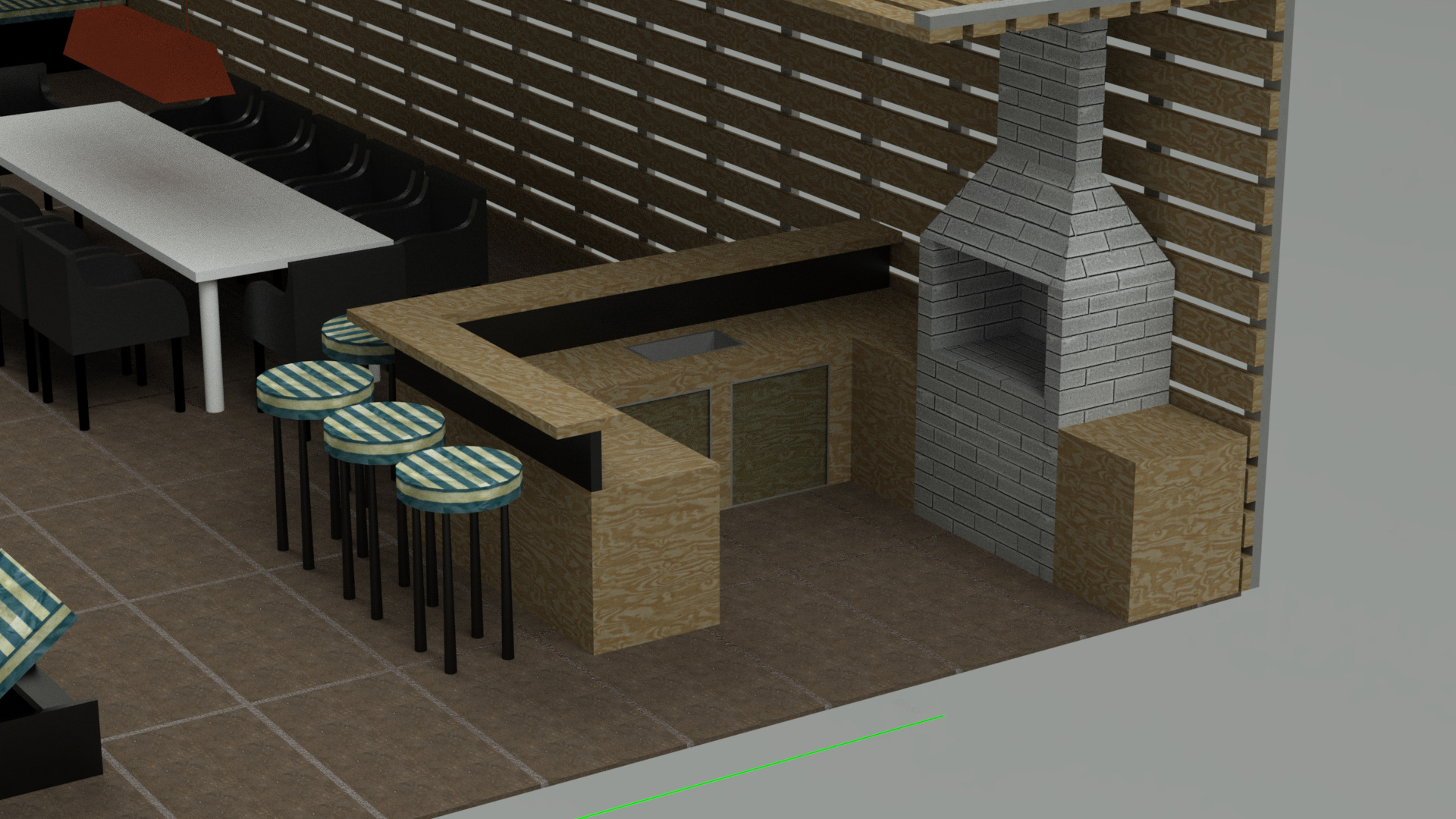
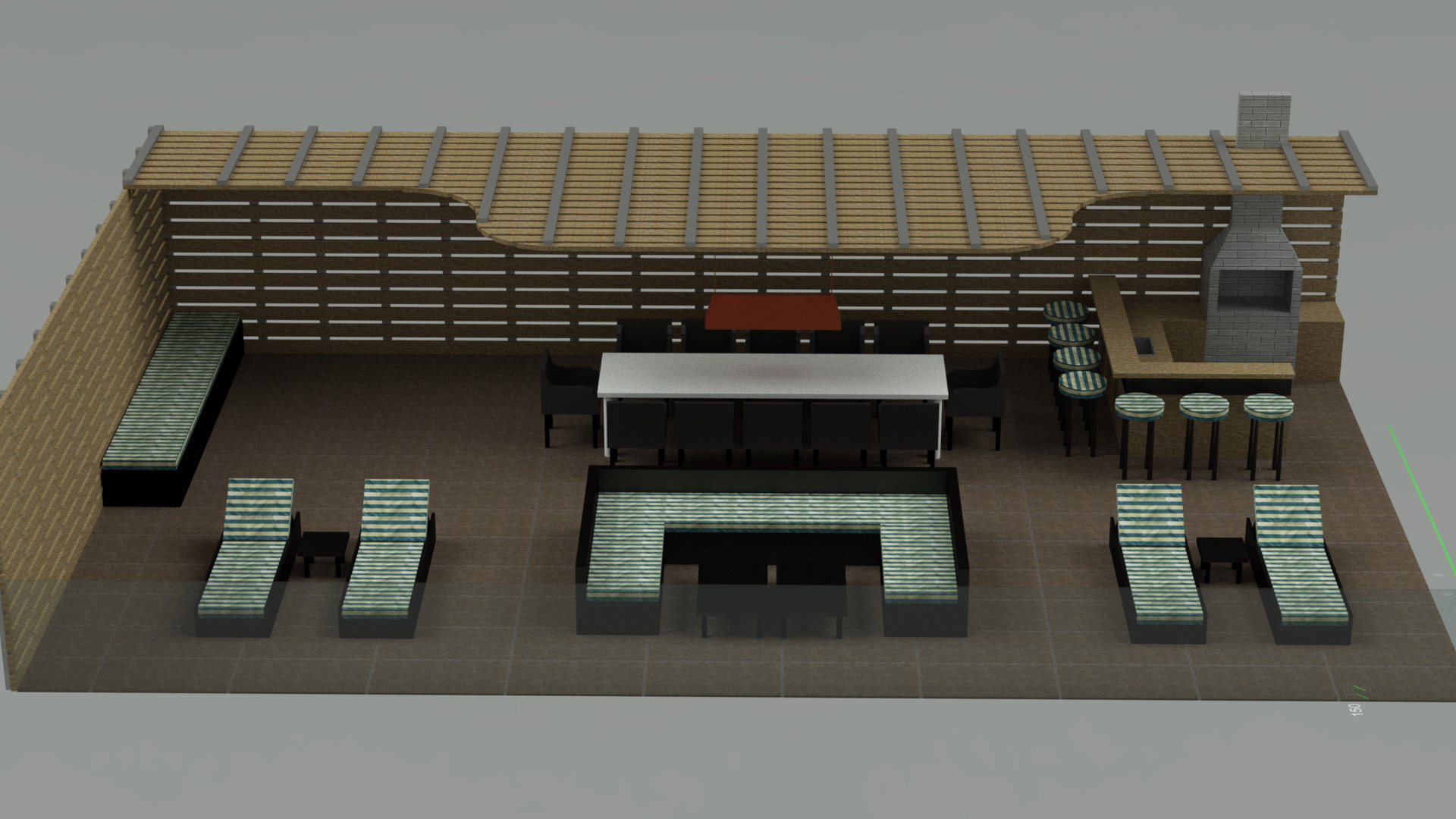
Japanese Garden
This space is extremely private, its only viewing angle is through the master en-suite window and its access is through a walk-in wardrobe/via a discreet path.
Client brief: a space for meditation and yoga, requiring the sound of running water and supporting a two-person seating area.
We have designed this space to have a raised wooden path that flows to the back of the garden. This then opens up to include the seating, yoga area and water feature. A stone pathway leads back to the walk-in wardrobe, which will be surrounded by low-level evergreen bushes and course sand/small pebbles. This will allow the gardeners to rake the area into patterns, as shown in the examples. To enhance the Japanese theme we decided on a decorative back wall with cherry tree planting for springtime blossom.
Critical to this design was a pleasing line of sight from the master en-suite.
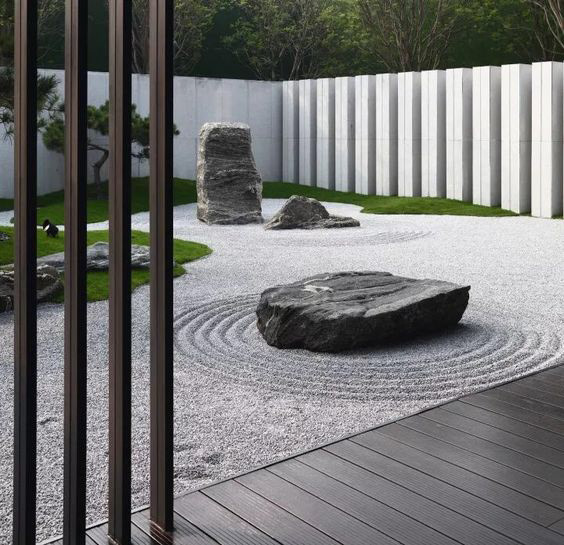
Example

Example

Example
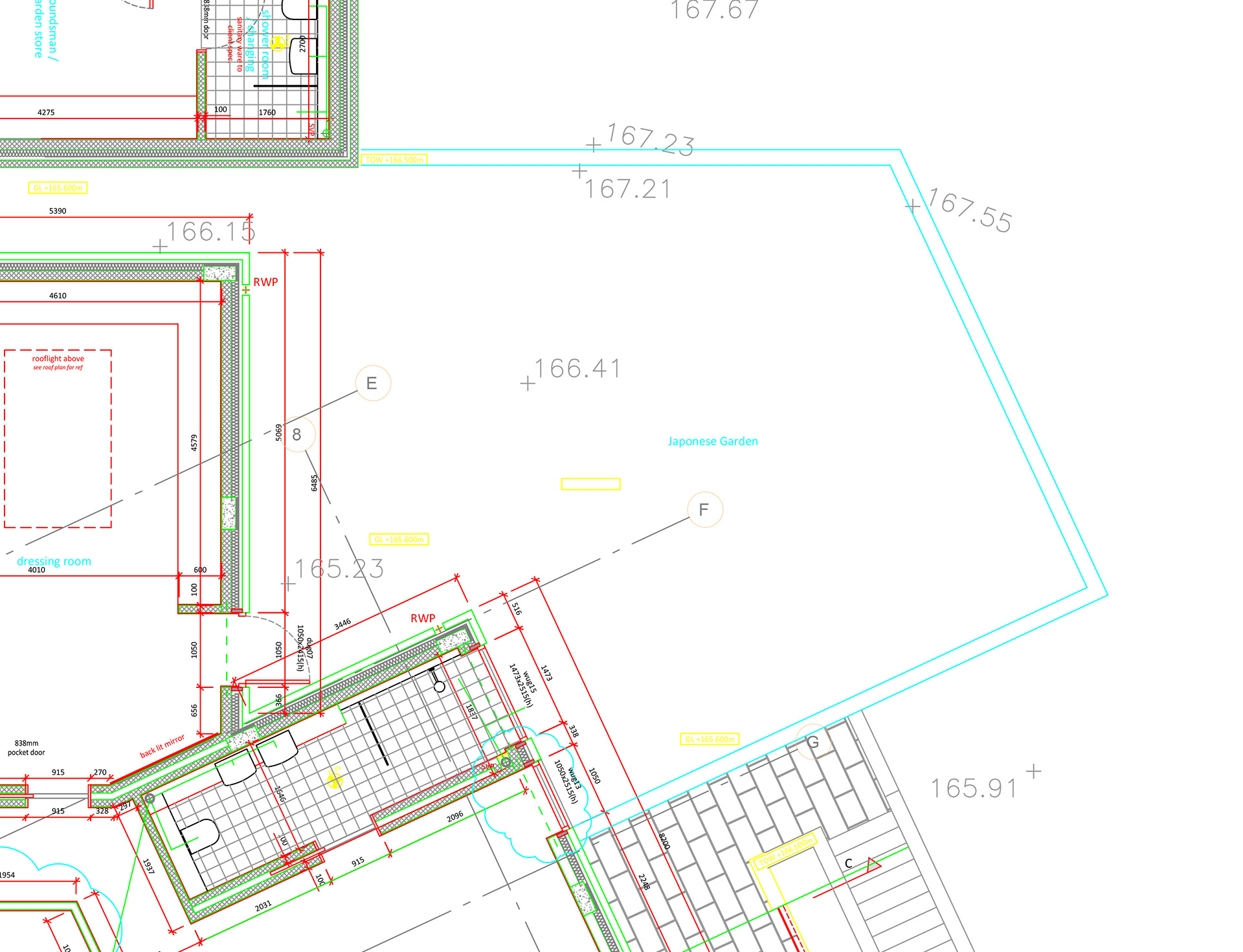
Original Plan
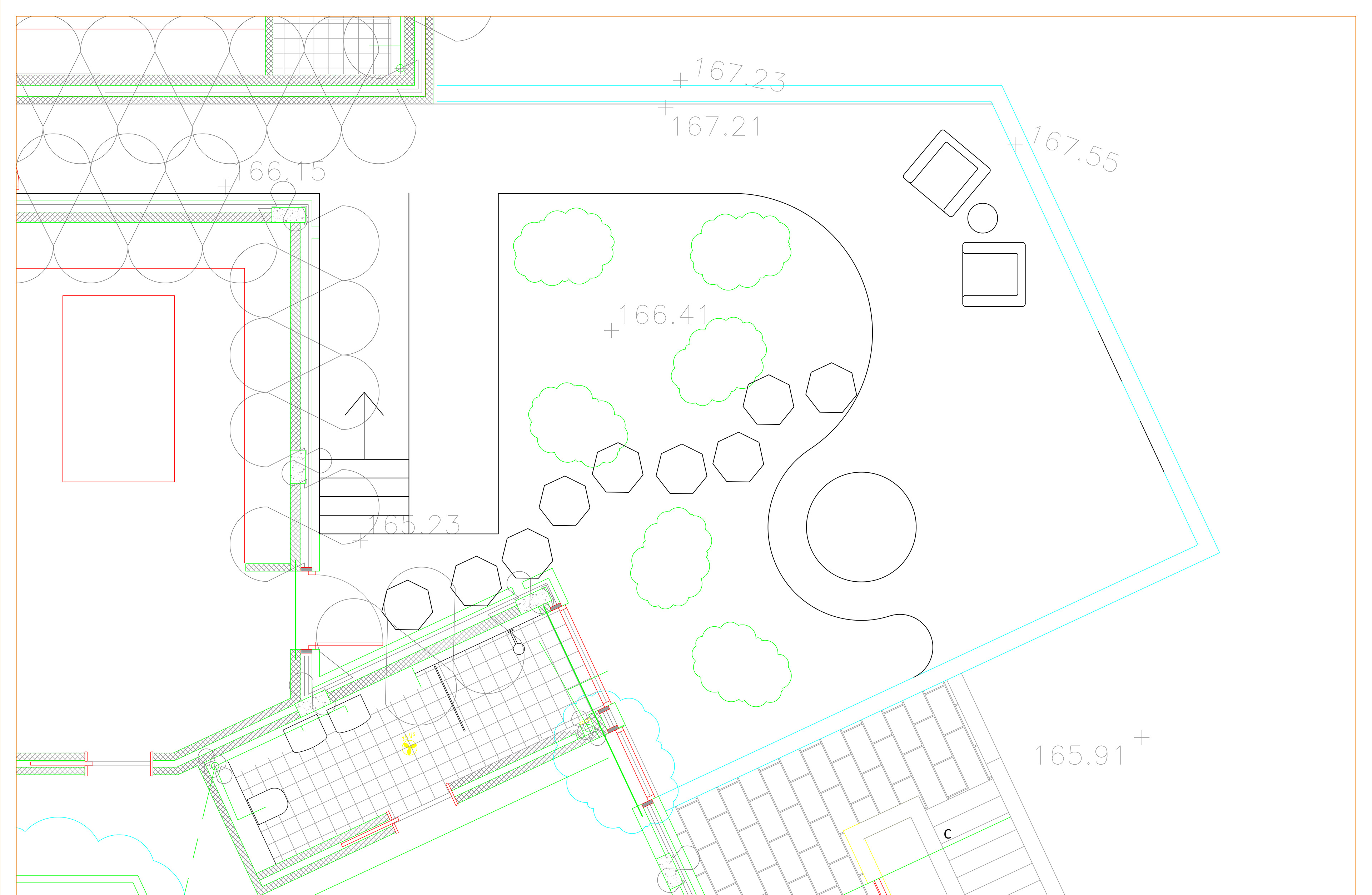
My Plan
Inside Rooms
Kitchen & Pantry
The view into the kitchen will be the first impression the family and guests have of the property's interior. The client wanted a casual dining area, concealed cabinets and ample work surfaces.
To emphasise the grandeur of the view we have designed the kitchen with floor-to-ceiling glass windows and have kept the viewing angles as large as possible. We have achieved this by placing a bespoke curved breakfast bar aligned in the middle of the entry hall. The curve of the breakfast bar has been designed to maximise social interaction.
The rest of the kitchen and pantry has been designed to maximise efficiency and ooze opulence. Comprising a U-shaped island to provide extensive work surfaces, floor-to-ceiling cabinets to cater for the storage needs of a large and busy family and a well-apportioned pantry to provide ample space to ensure midnight feasts are not disappointing.
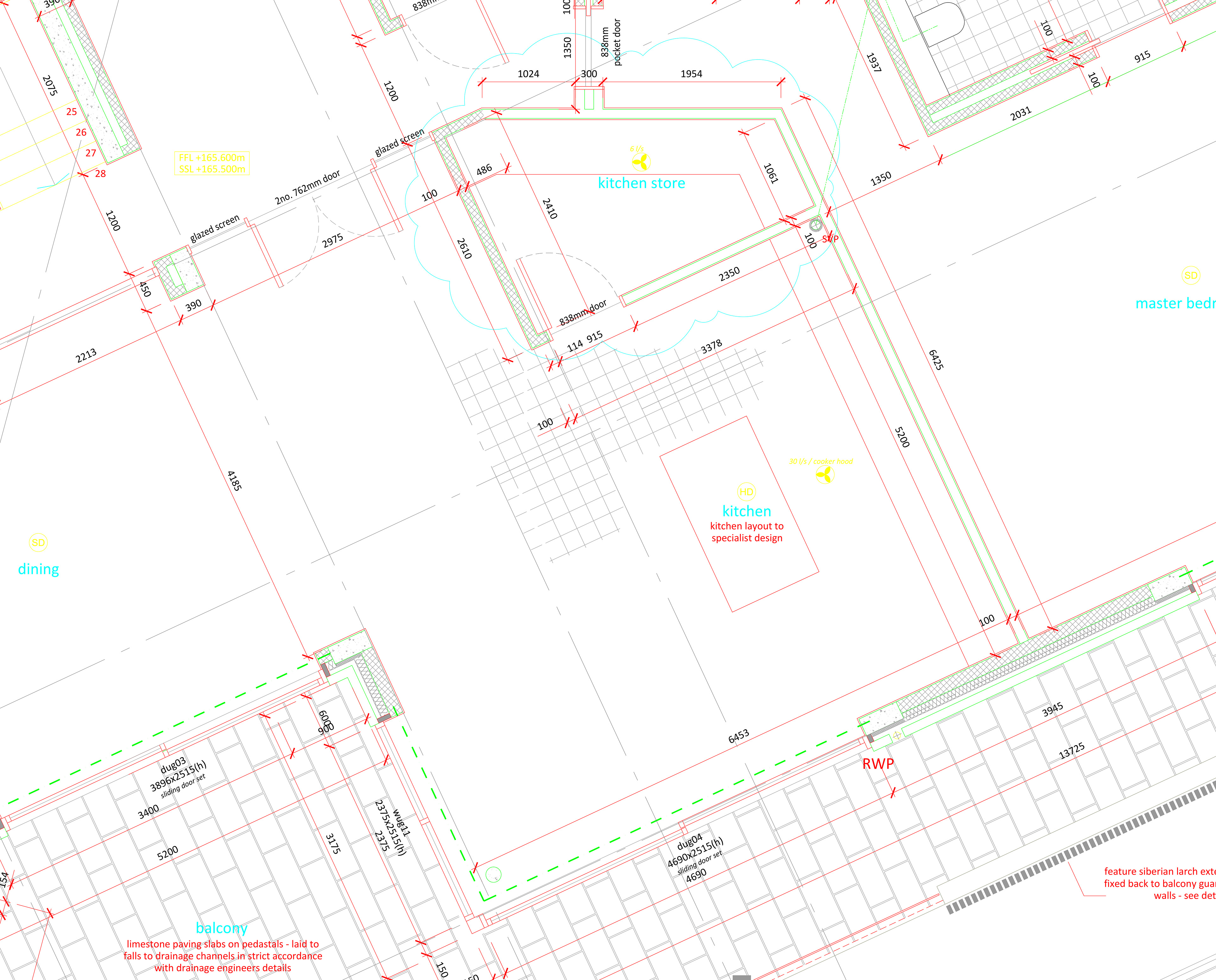
Original Design
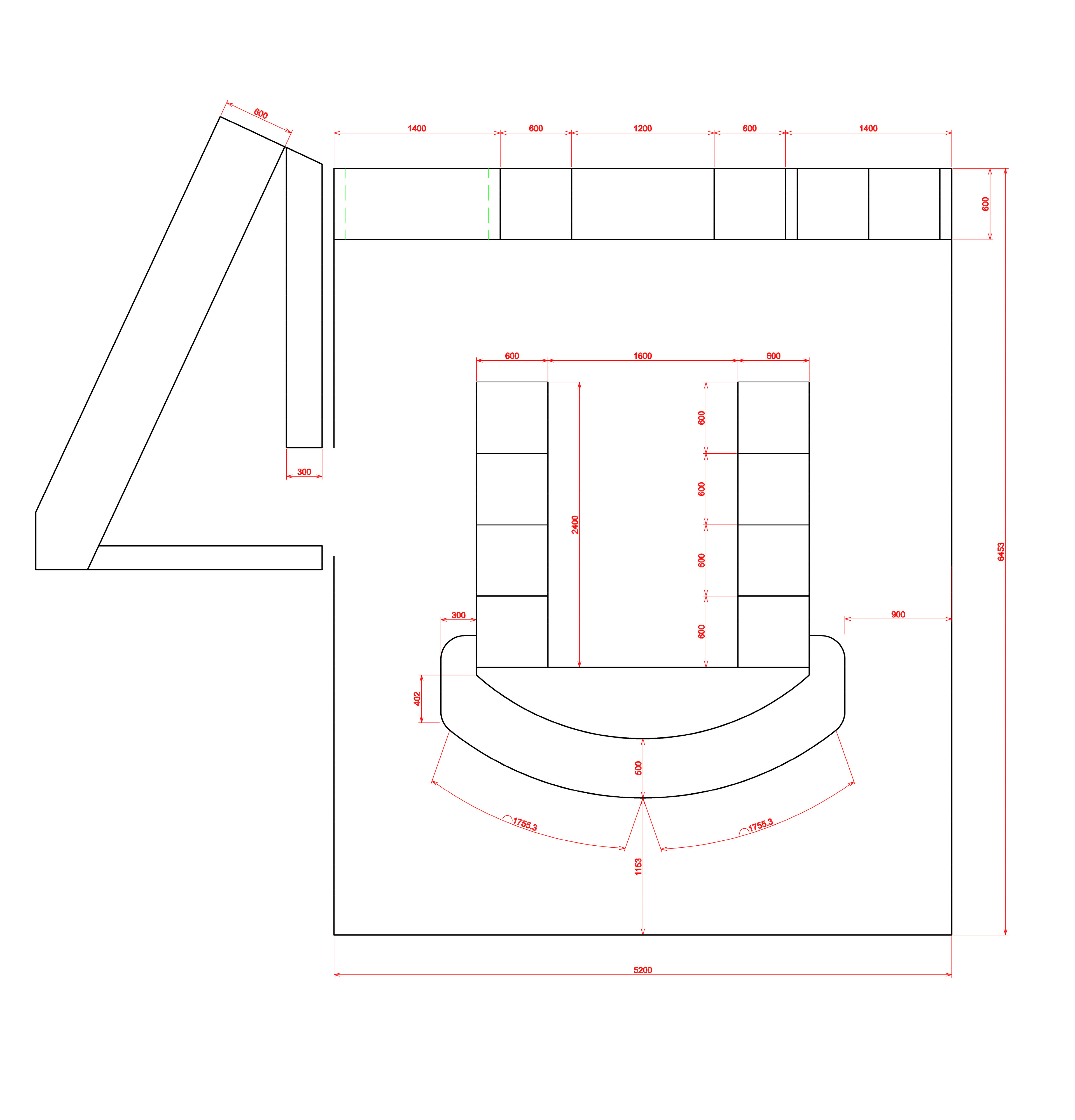
Plan View
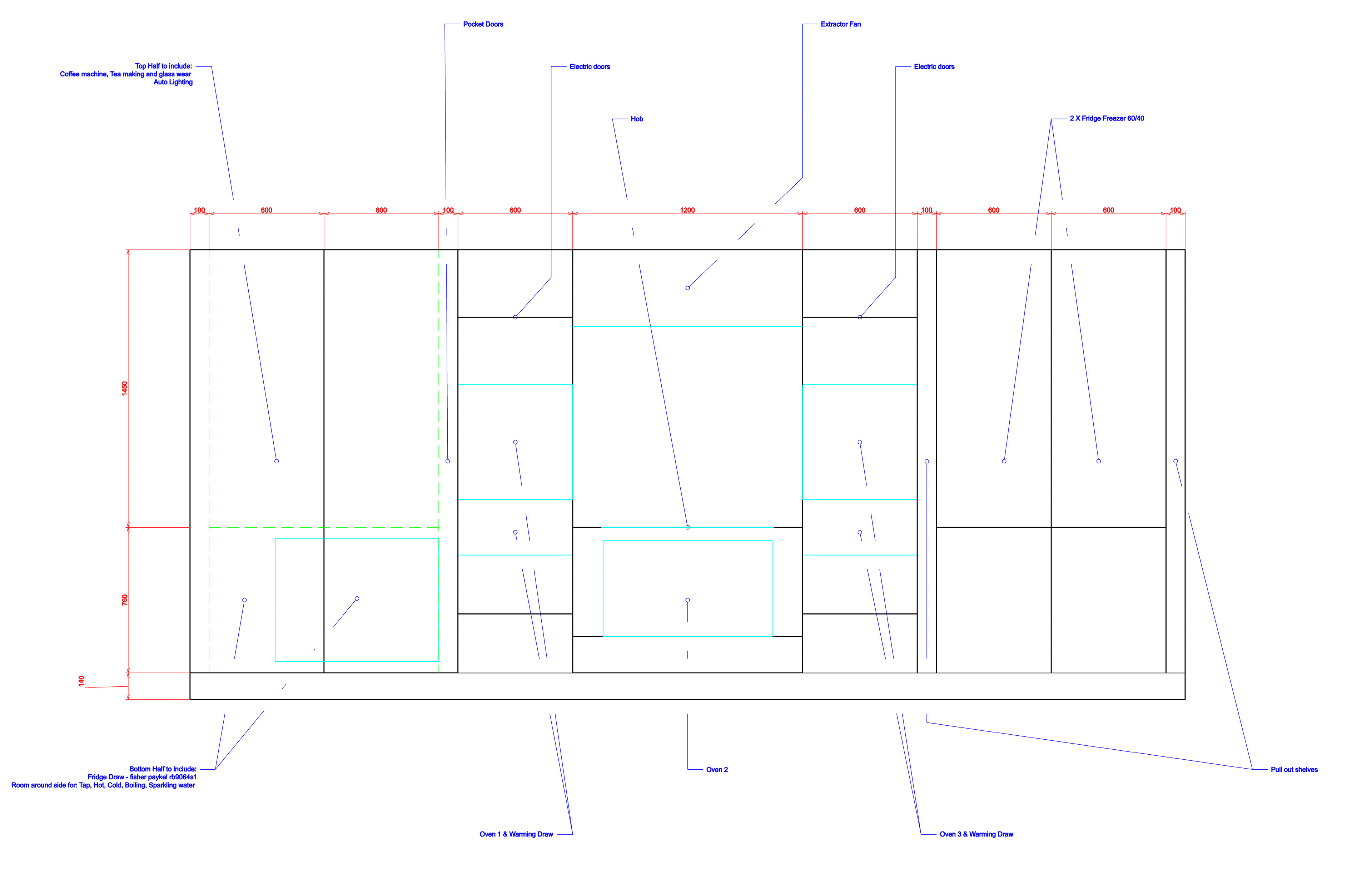
Elevation View
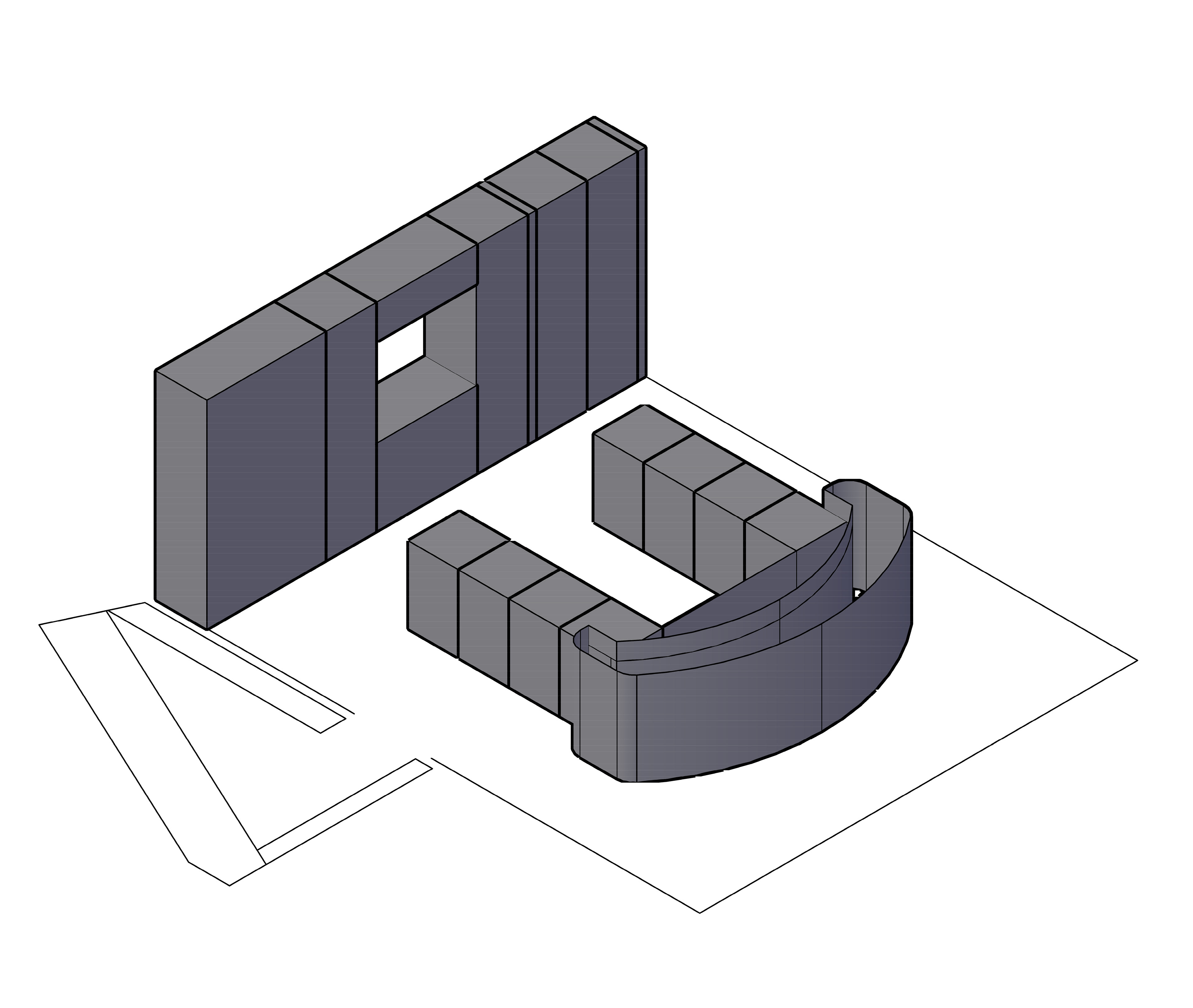
3D Model
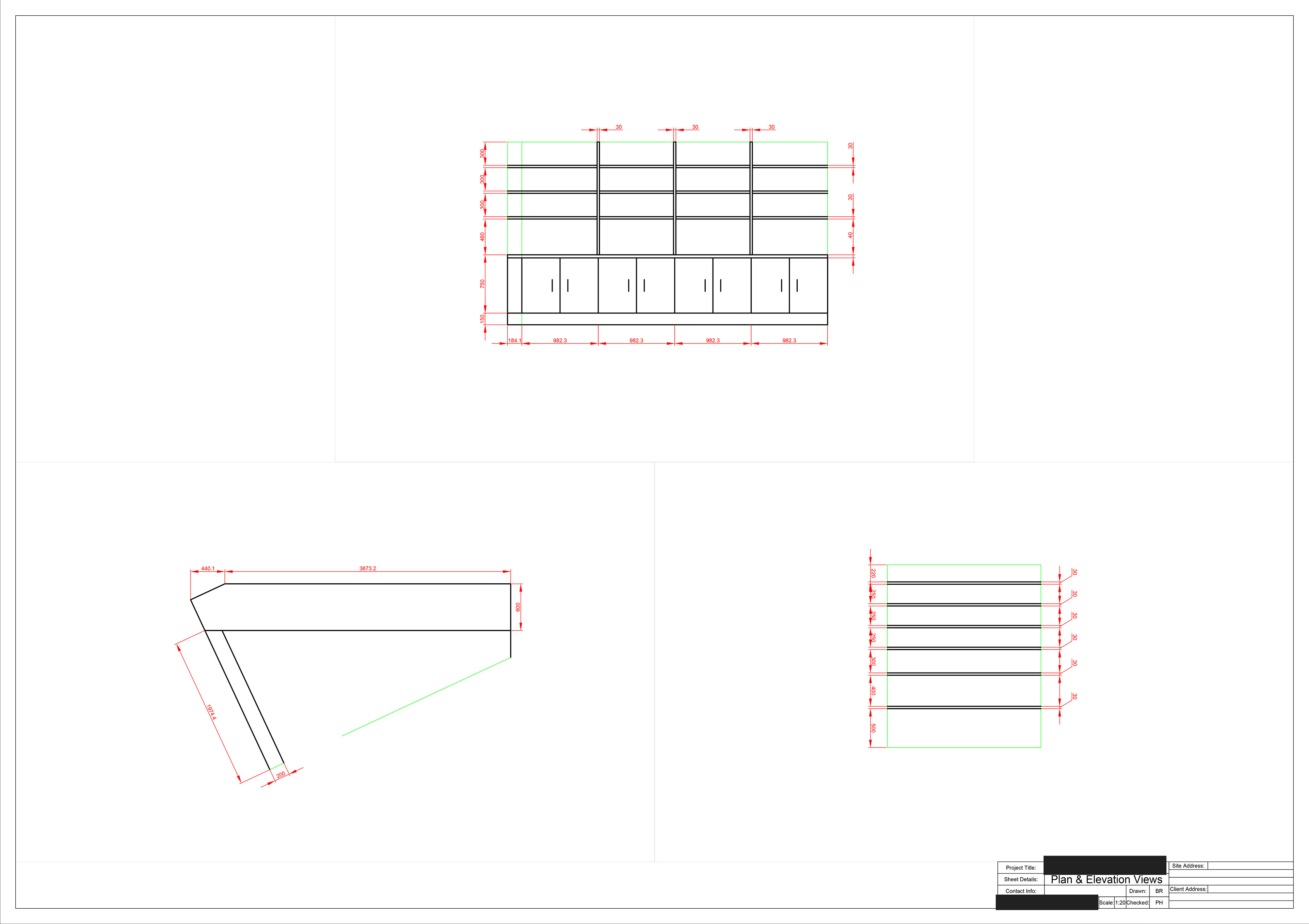
Pantry
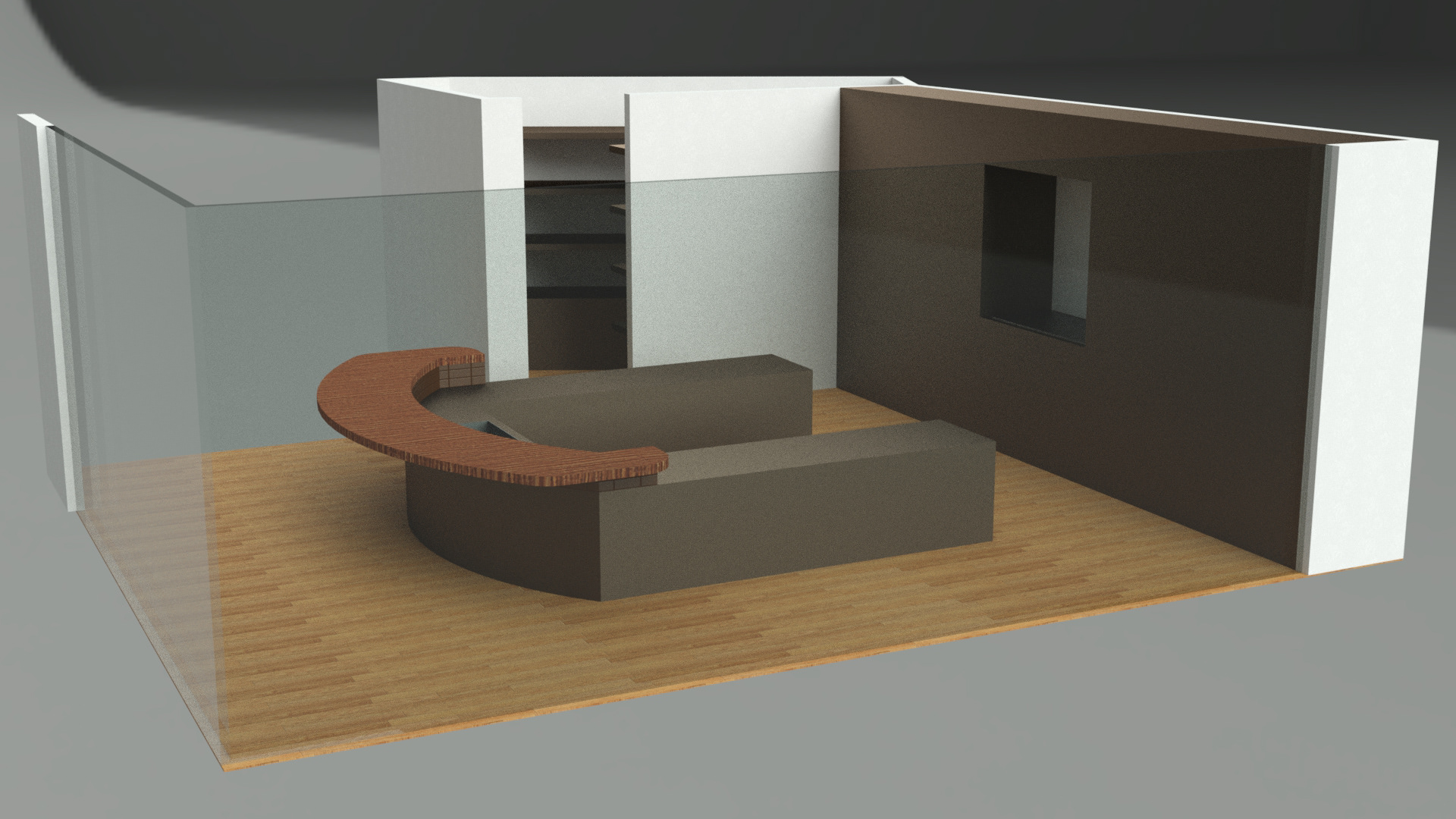
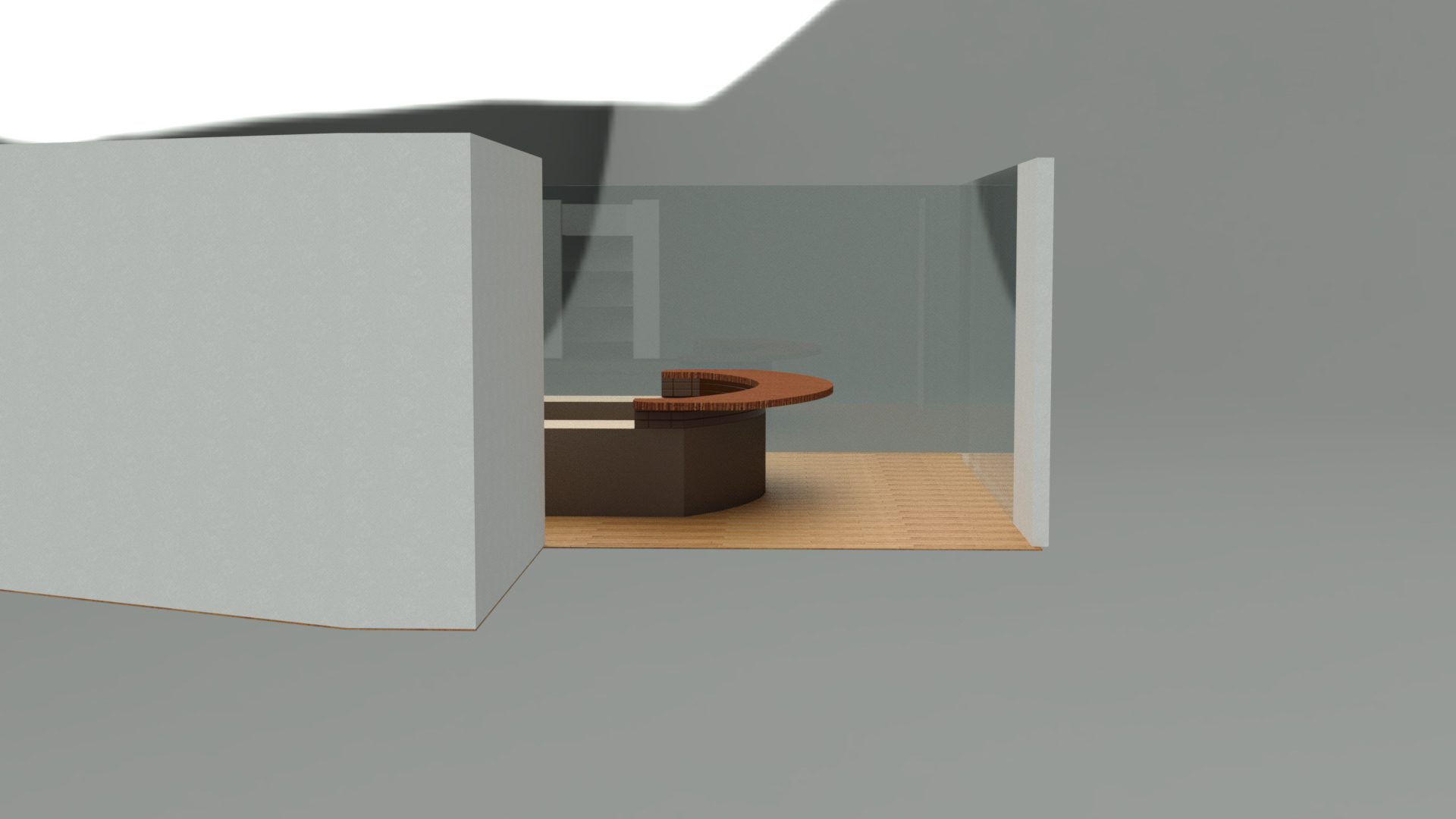
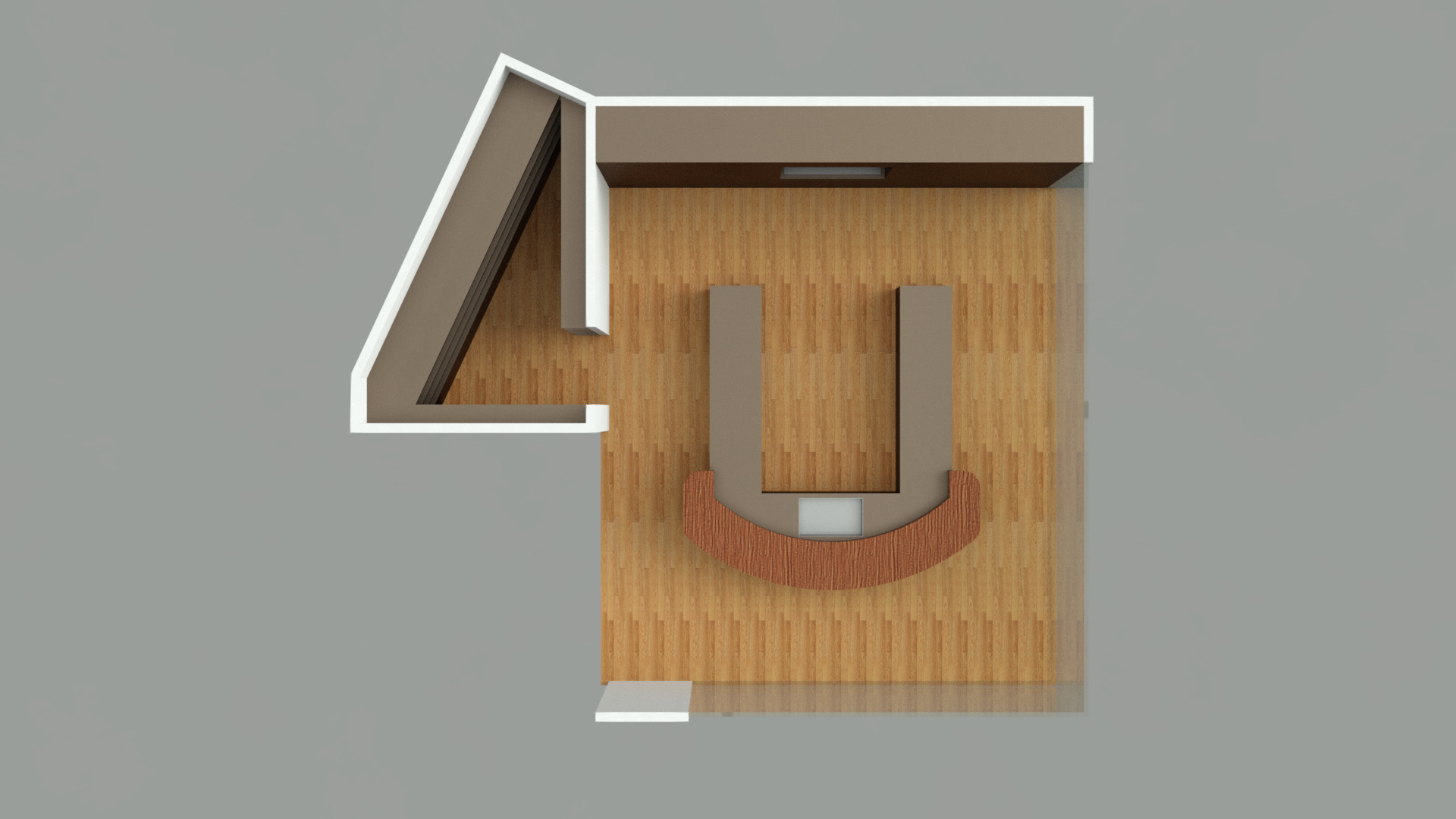
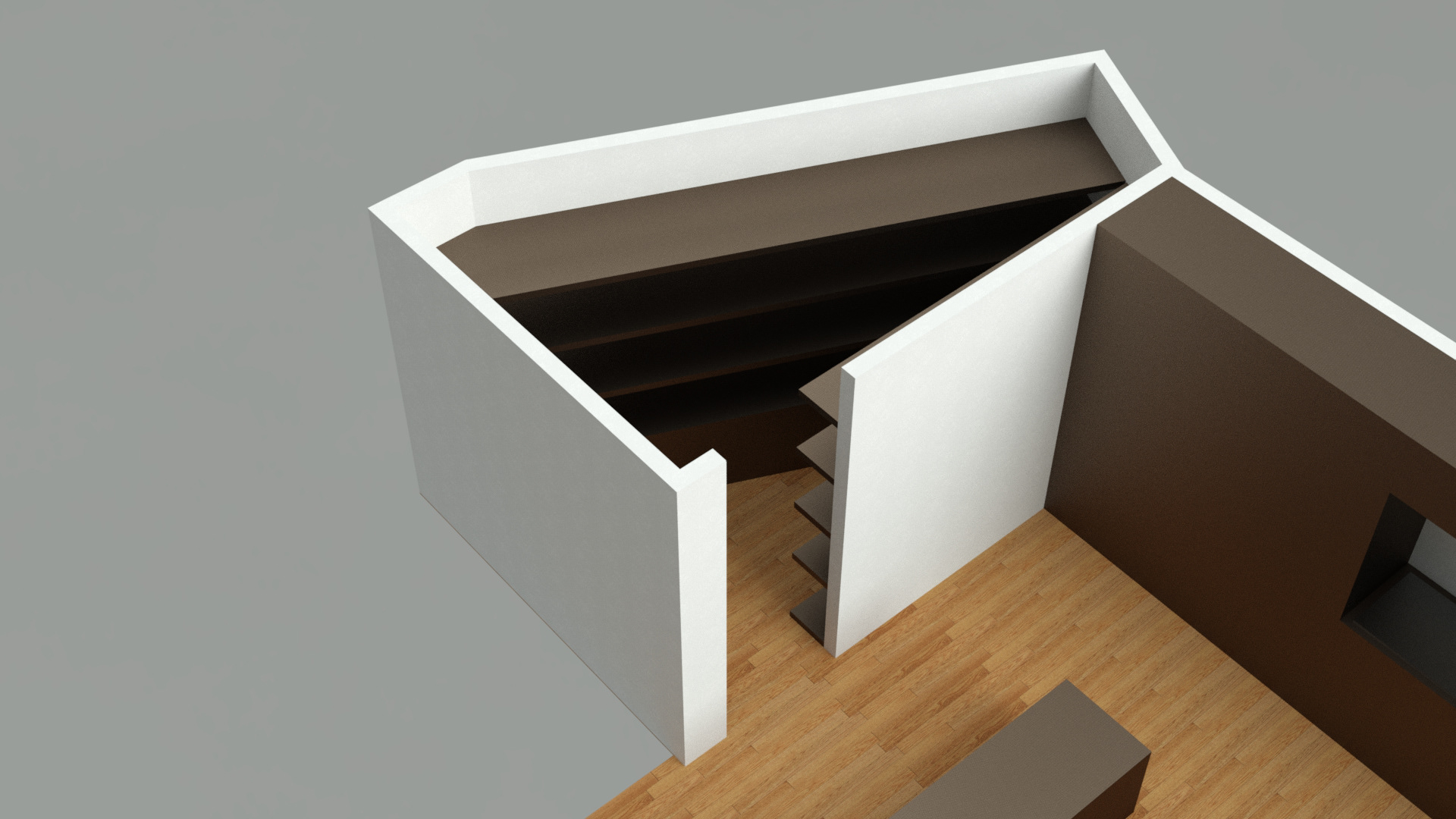
Master Bedroom & En-Suite
An indulgent en-suite with switchable glass to ensure privacy from the Japanese garden and discreet areas to cater for the shower, toilet and twin basins. Considered lighting will emphasise the height of the room, whilst providing targeted light for shaving/make-up.
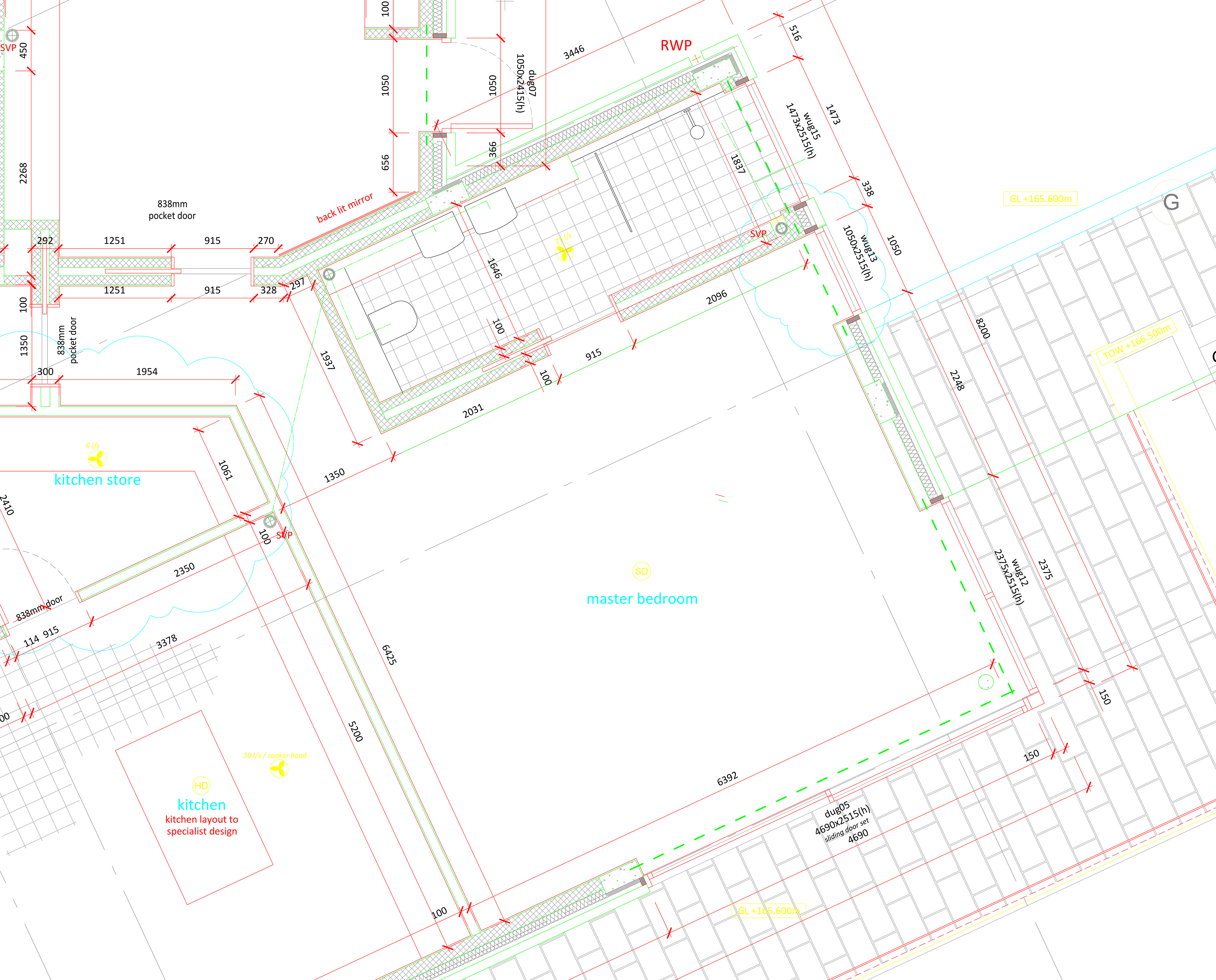
Original Plan
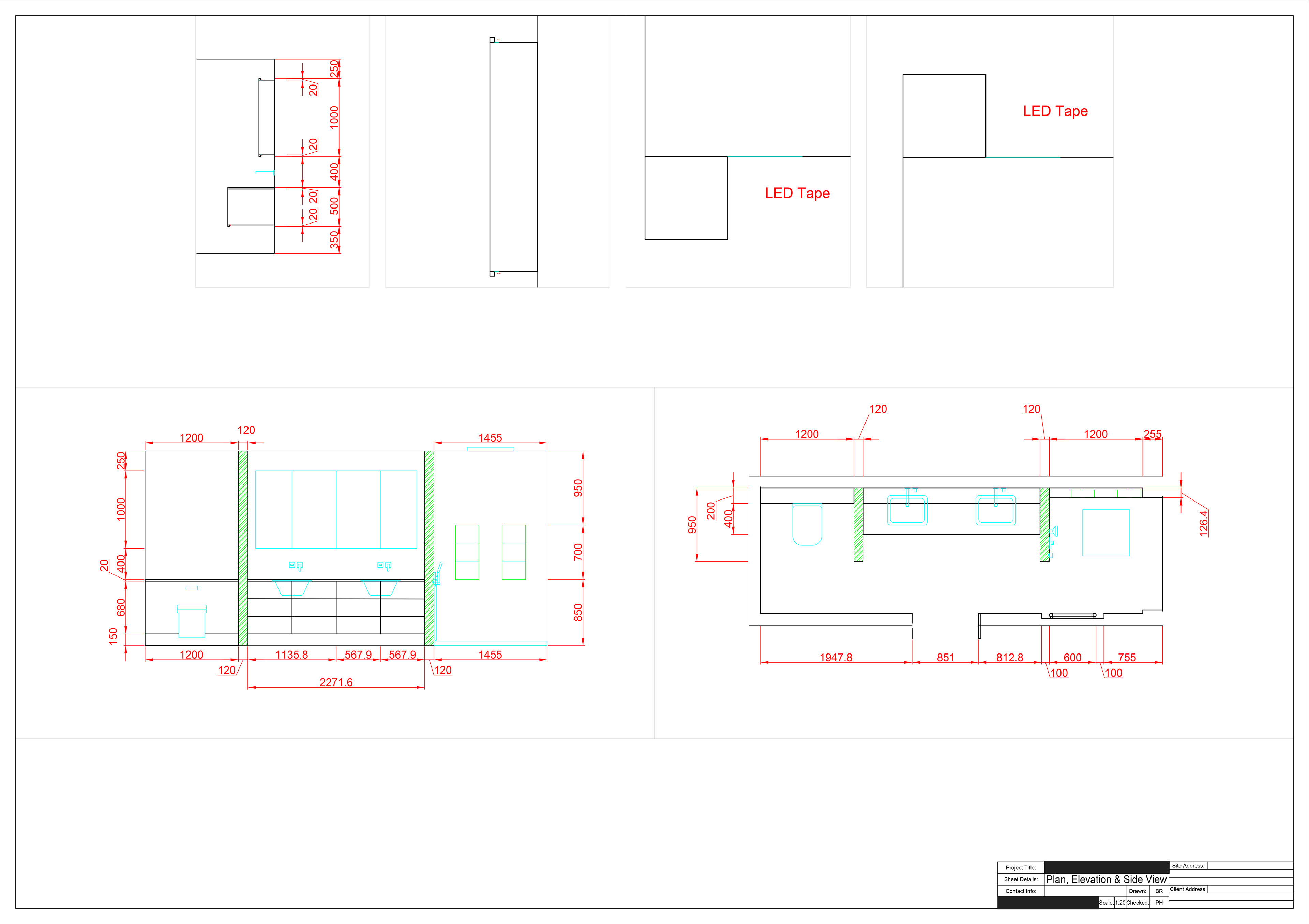
En-Suite
Guest Coats & Powder Room
The guest coat storage is simplistic, concealed, and provides ample hanging space for guests' outerwear. Maximising the storage space was the key consideration for the design.
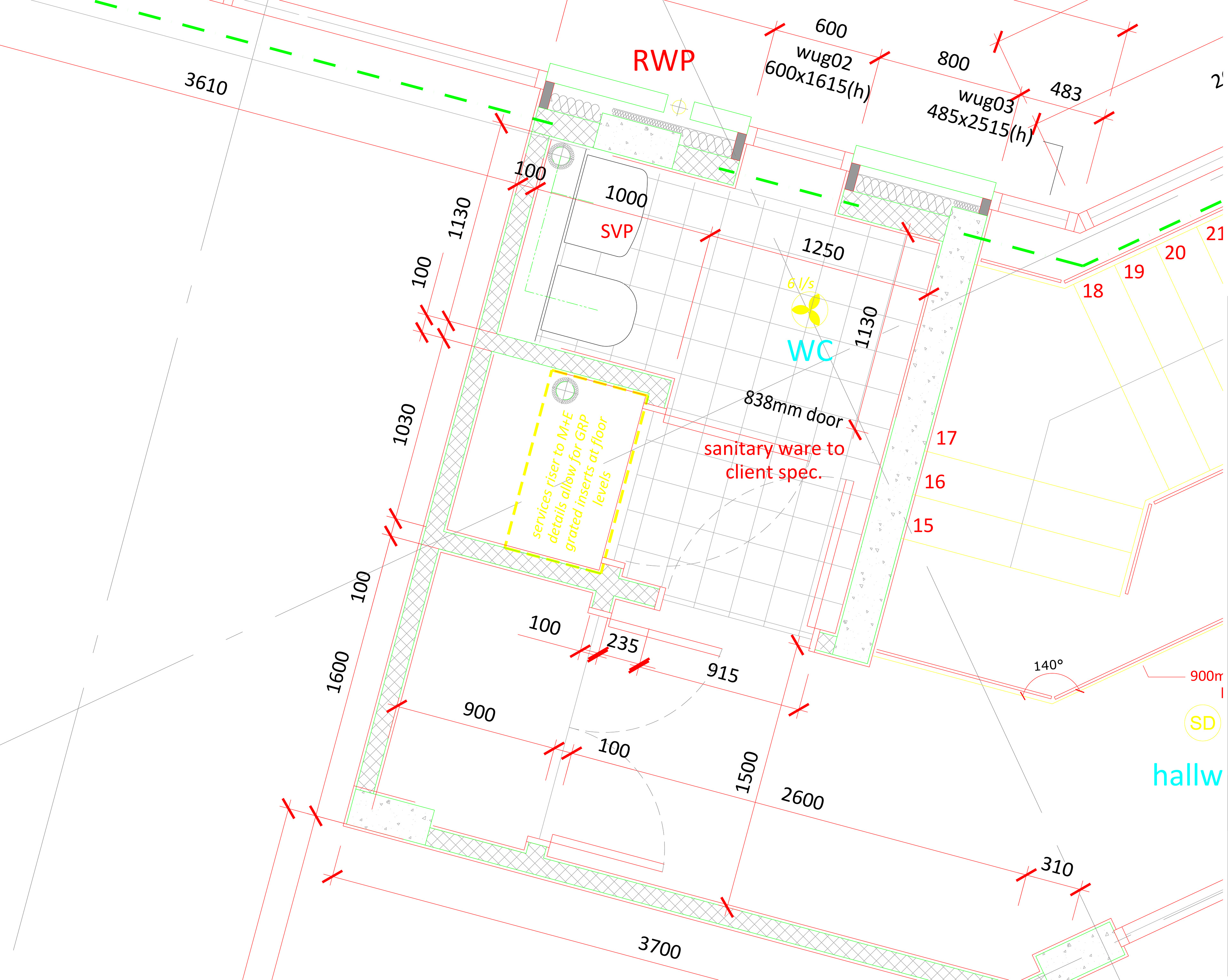
Original Plan
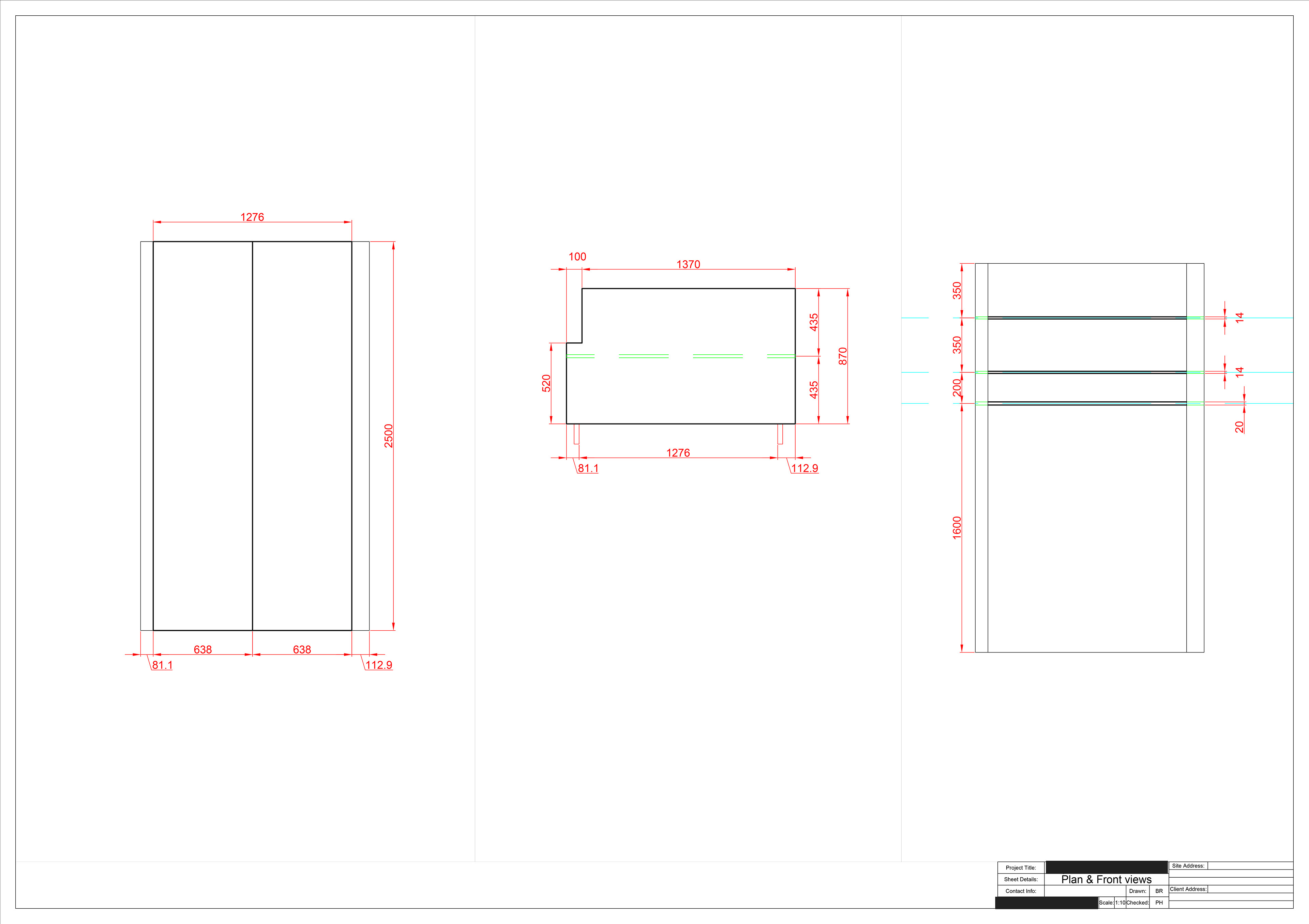
Guest Coats
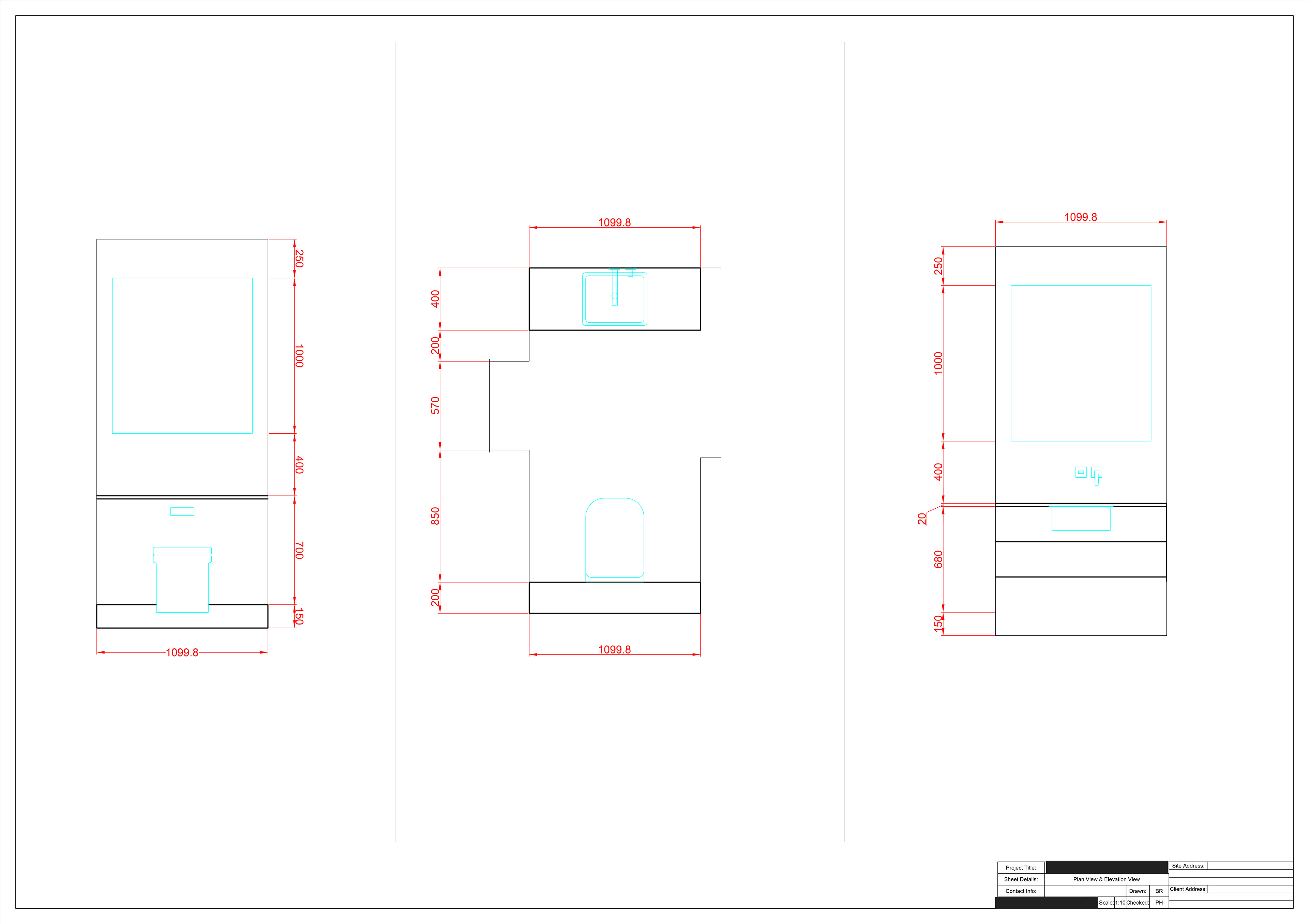
UGF Powder Room
Wine Storage
Client brief: storage of wine whilst making it accessible and decorative, catering for cases and magnums as well as single bottles.
Solution: build a feature wall containing a well-balanced variety of storage areas.
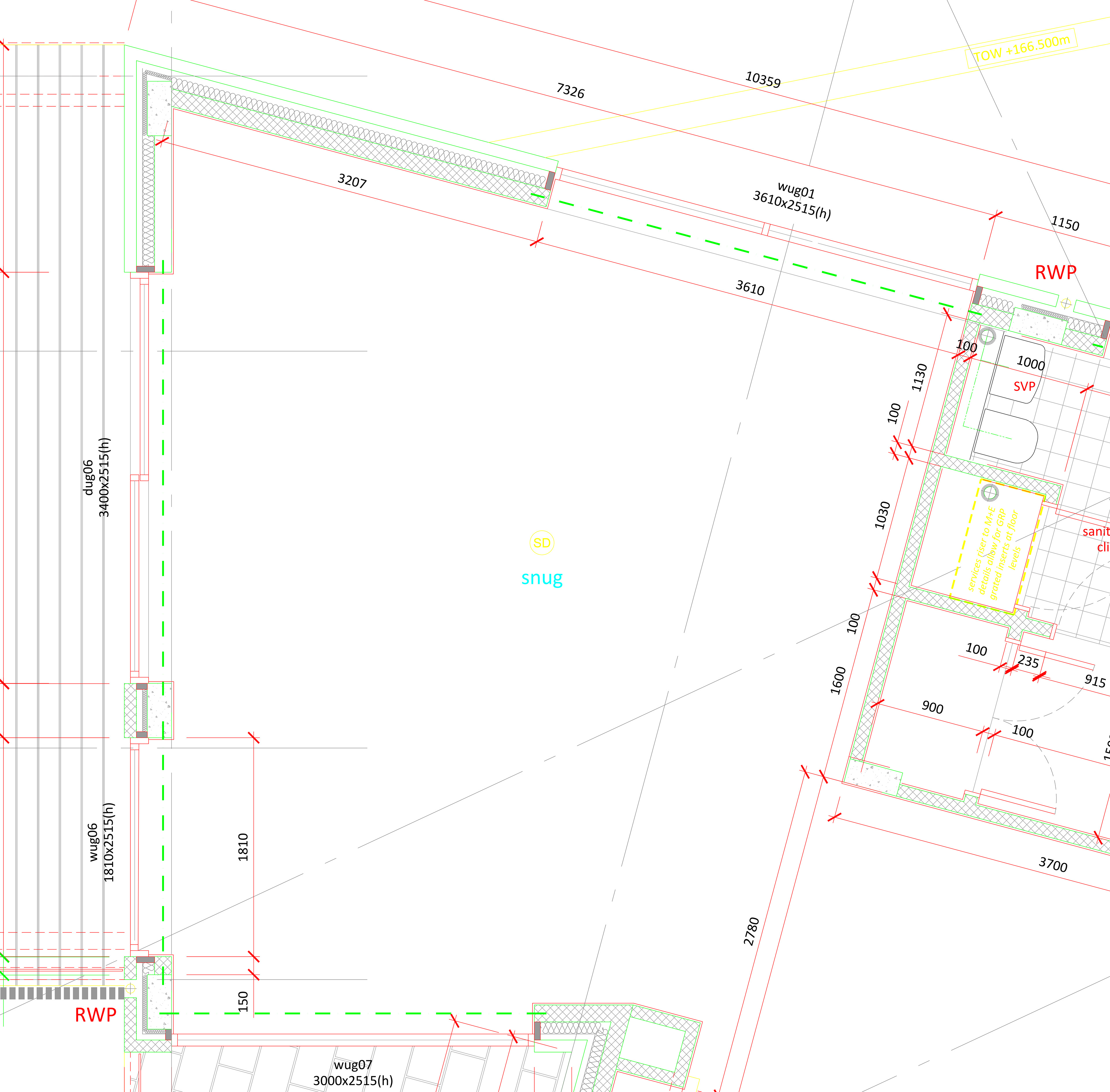
Original Plan
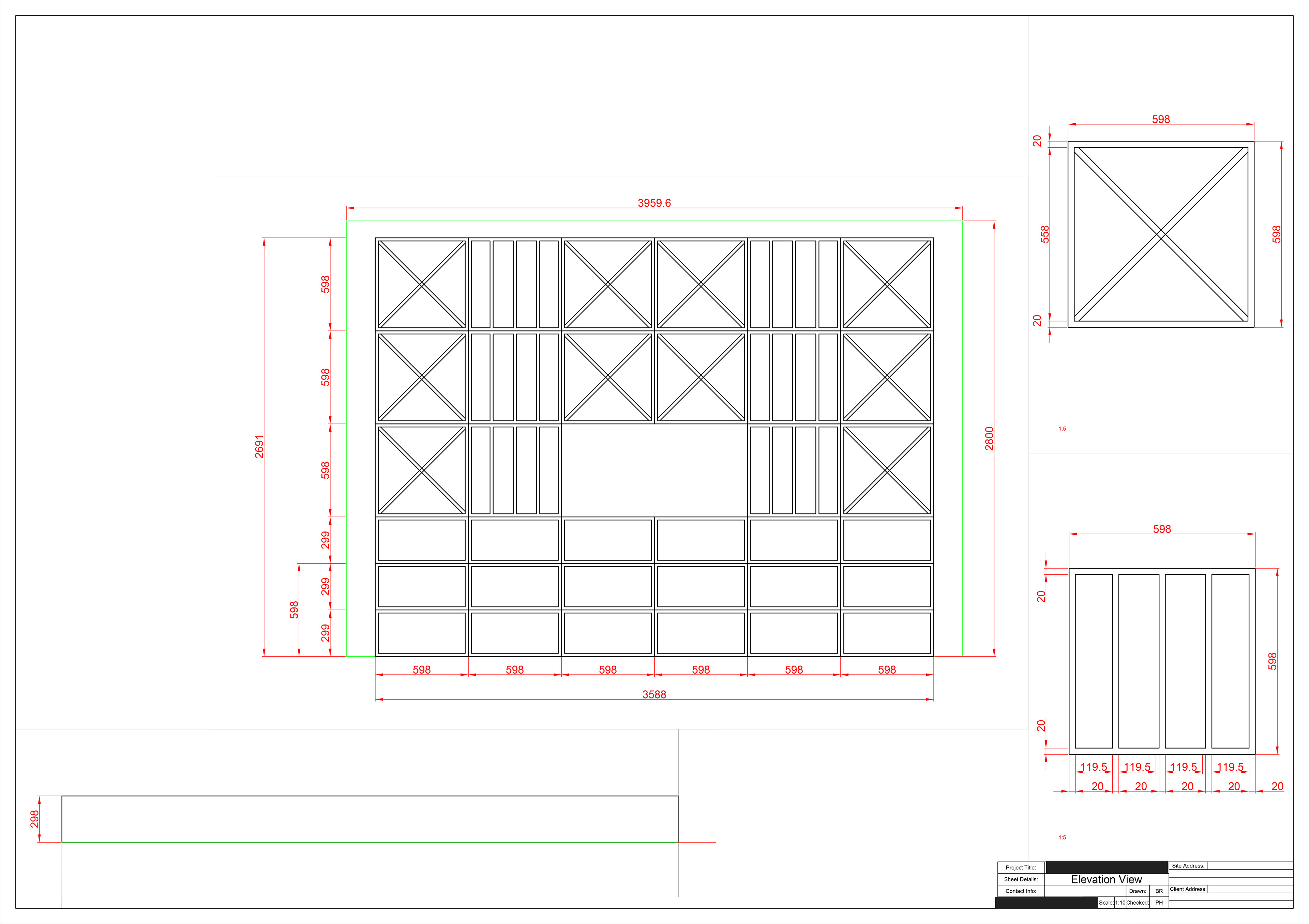
Wine Storage
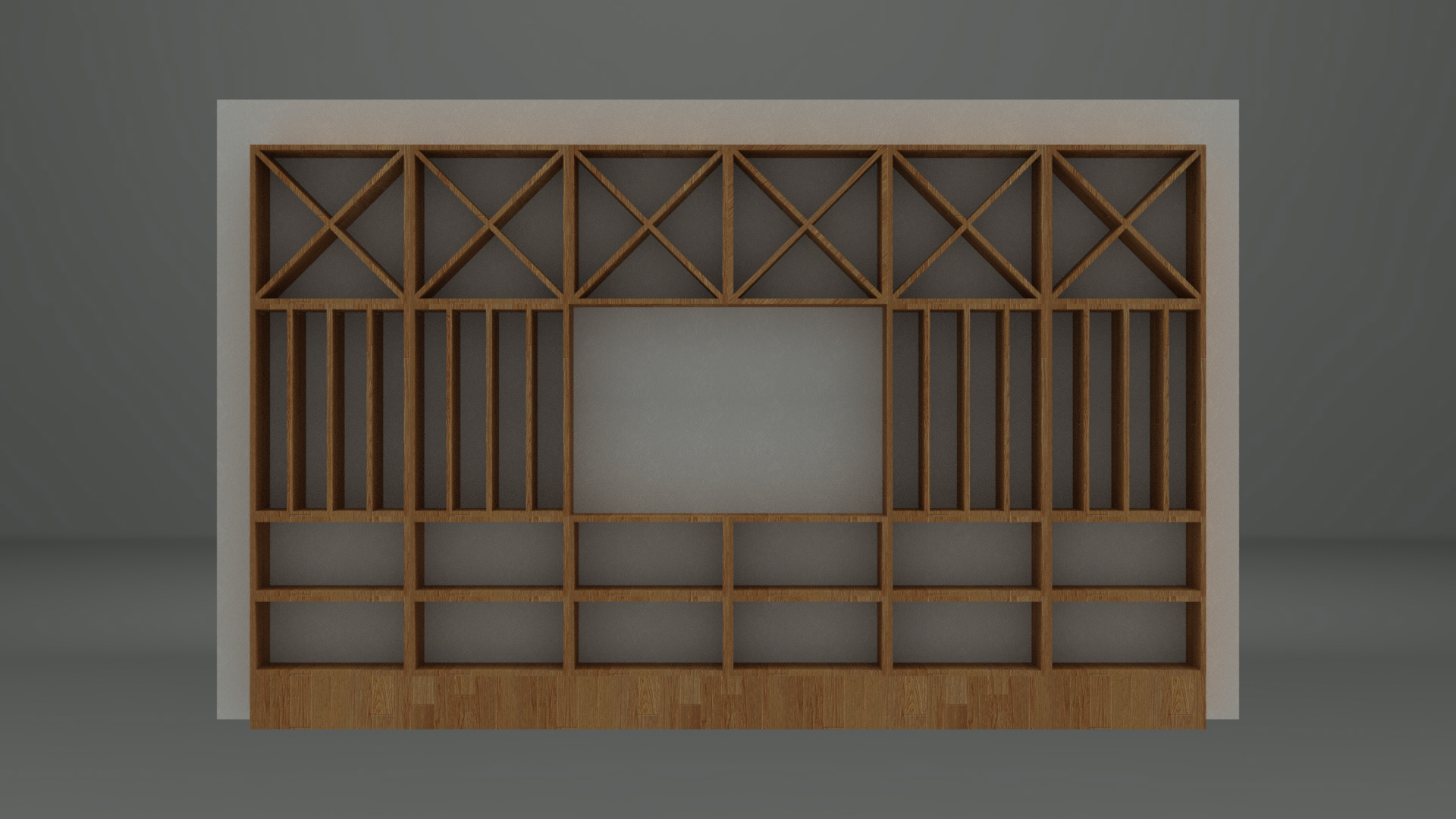
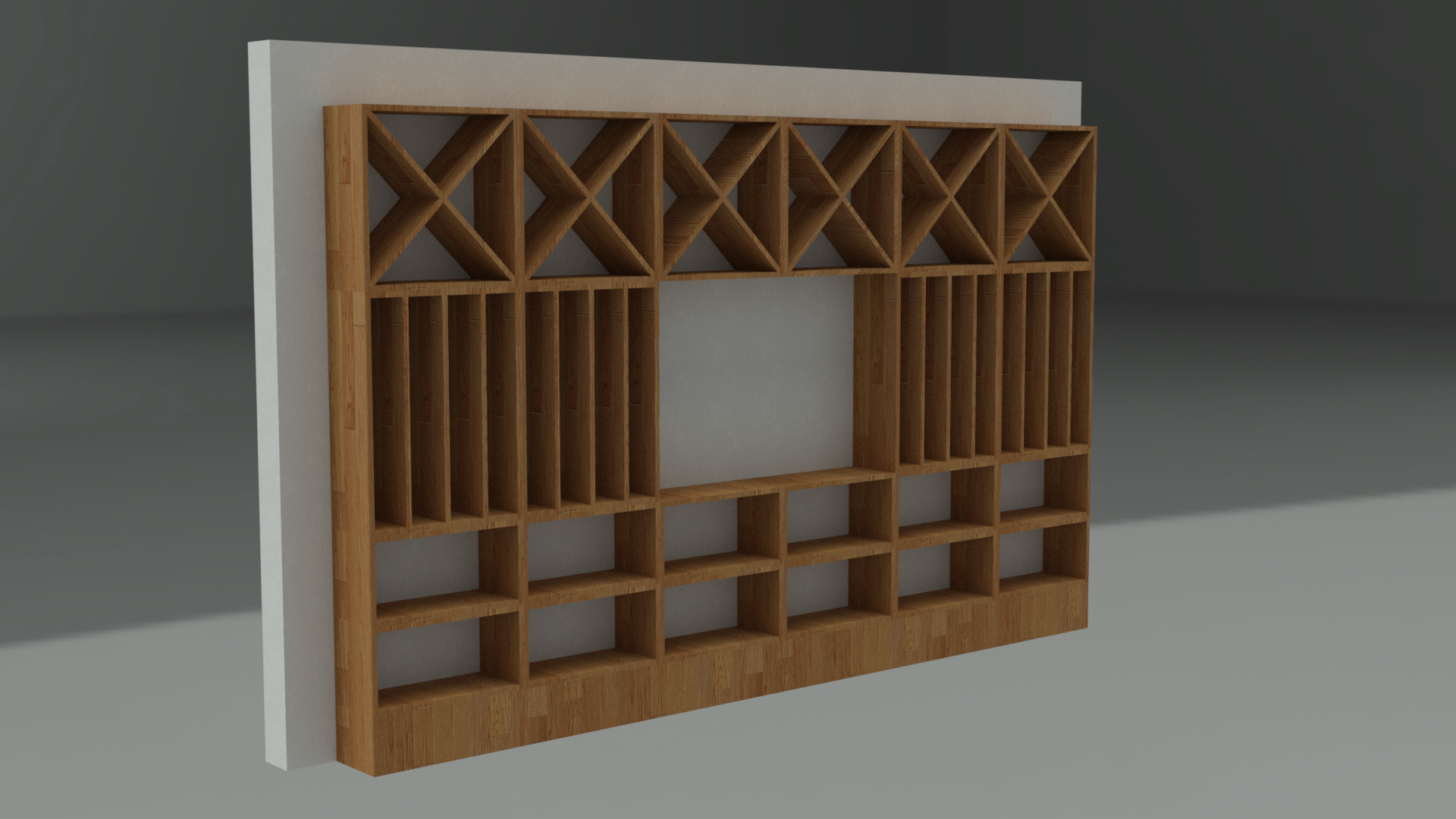
Head down to the Ground Floor
