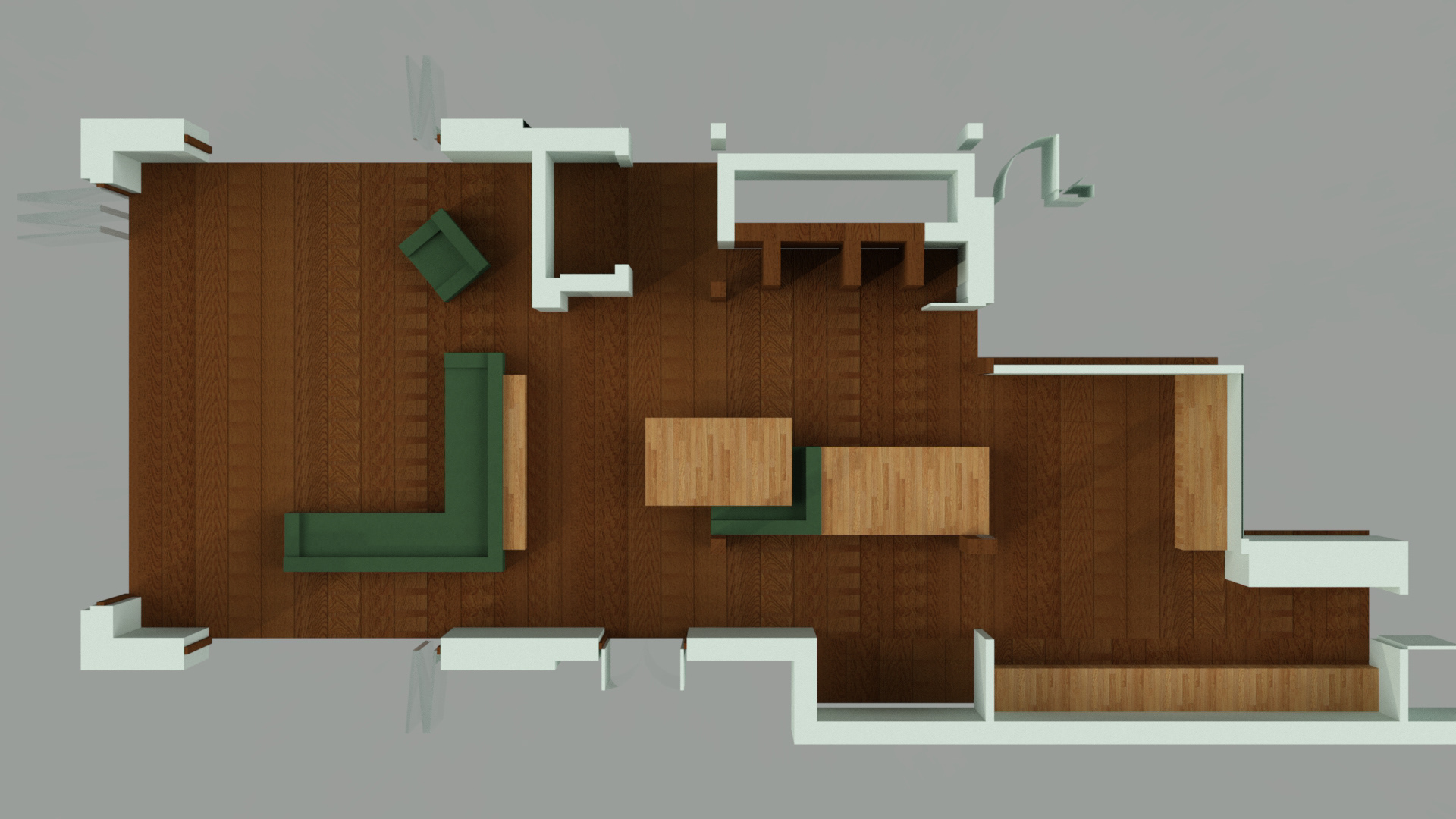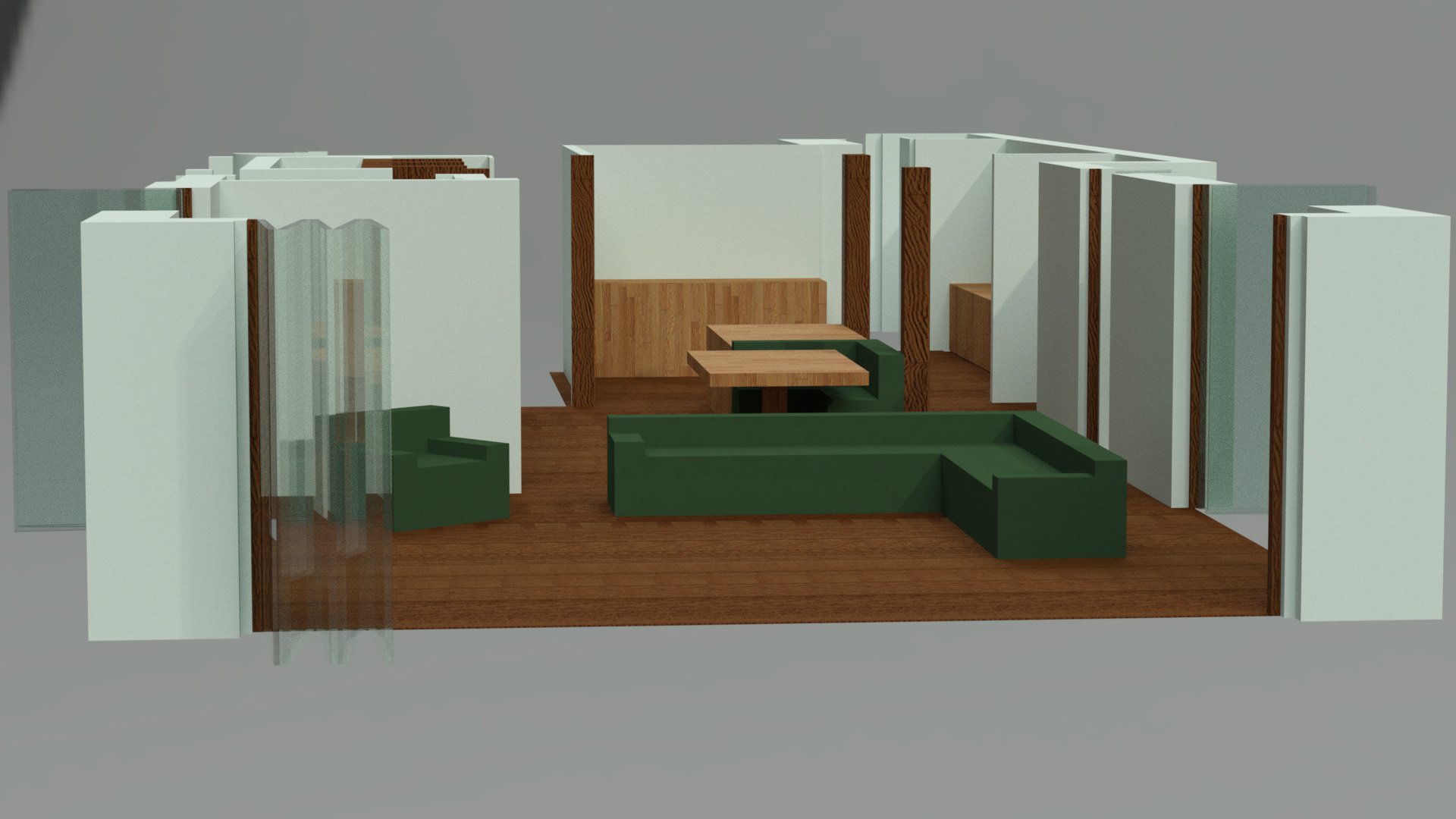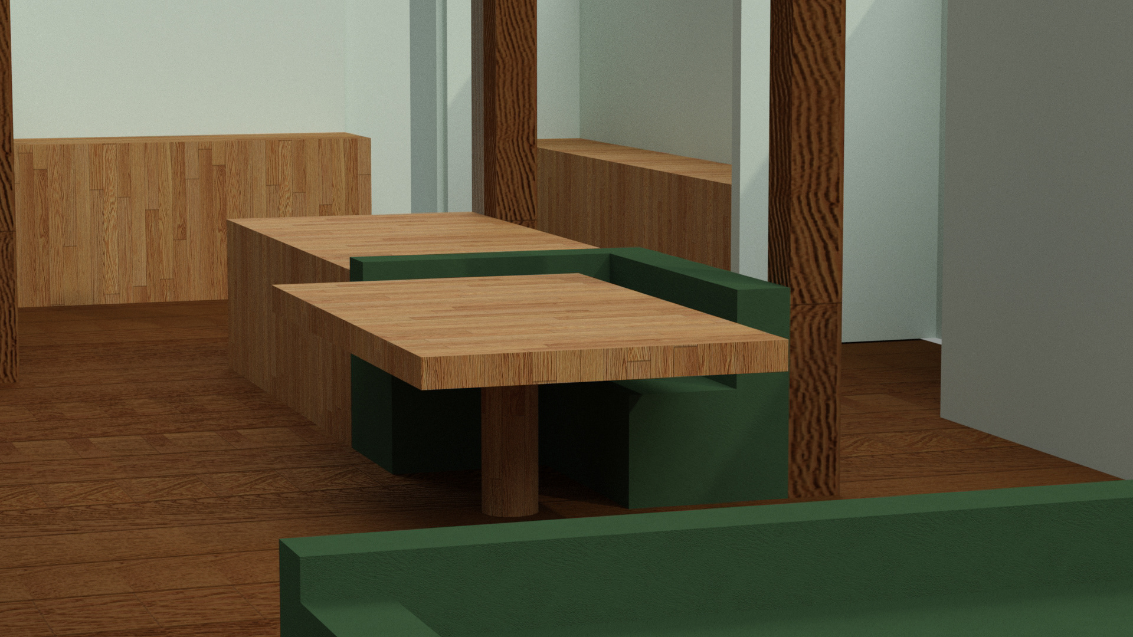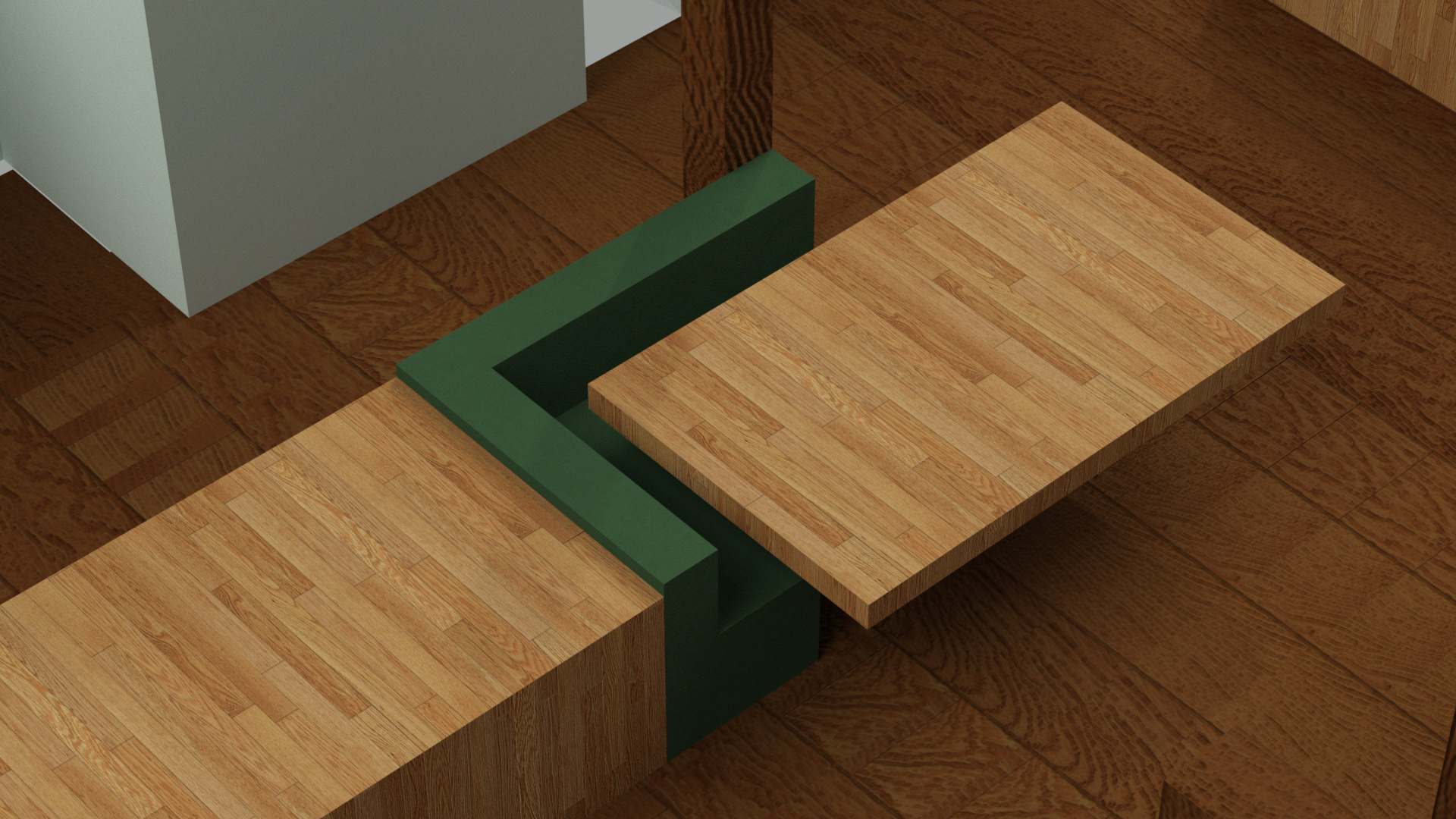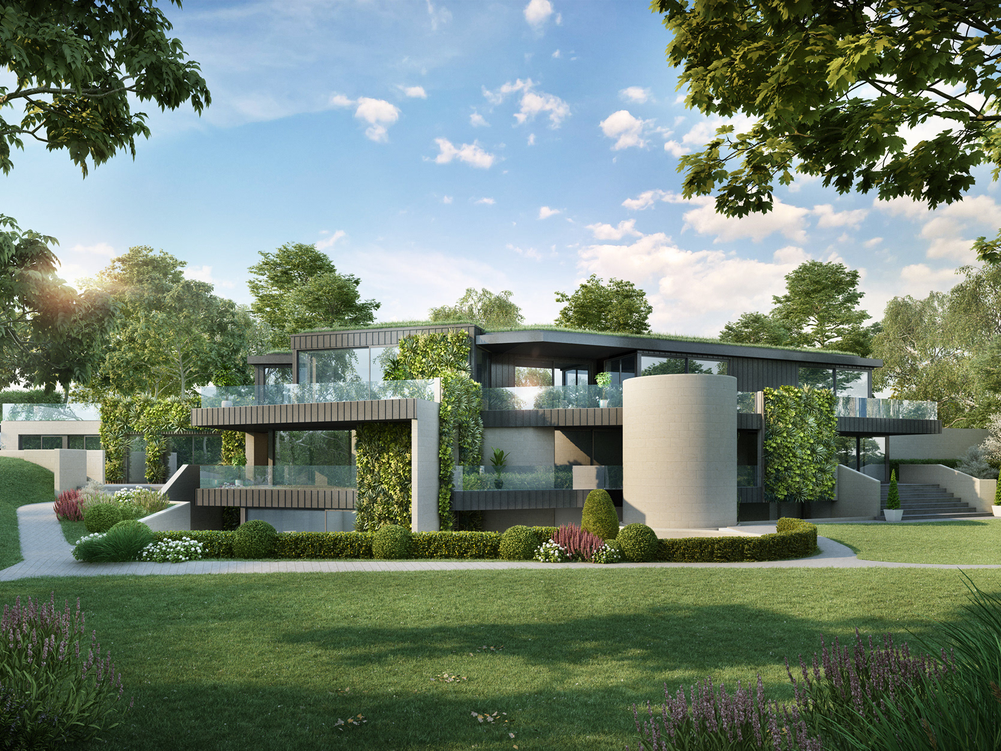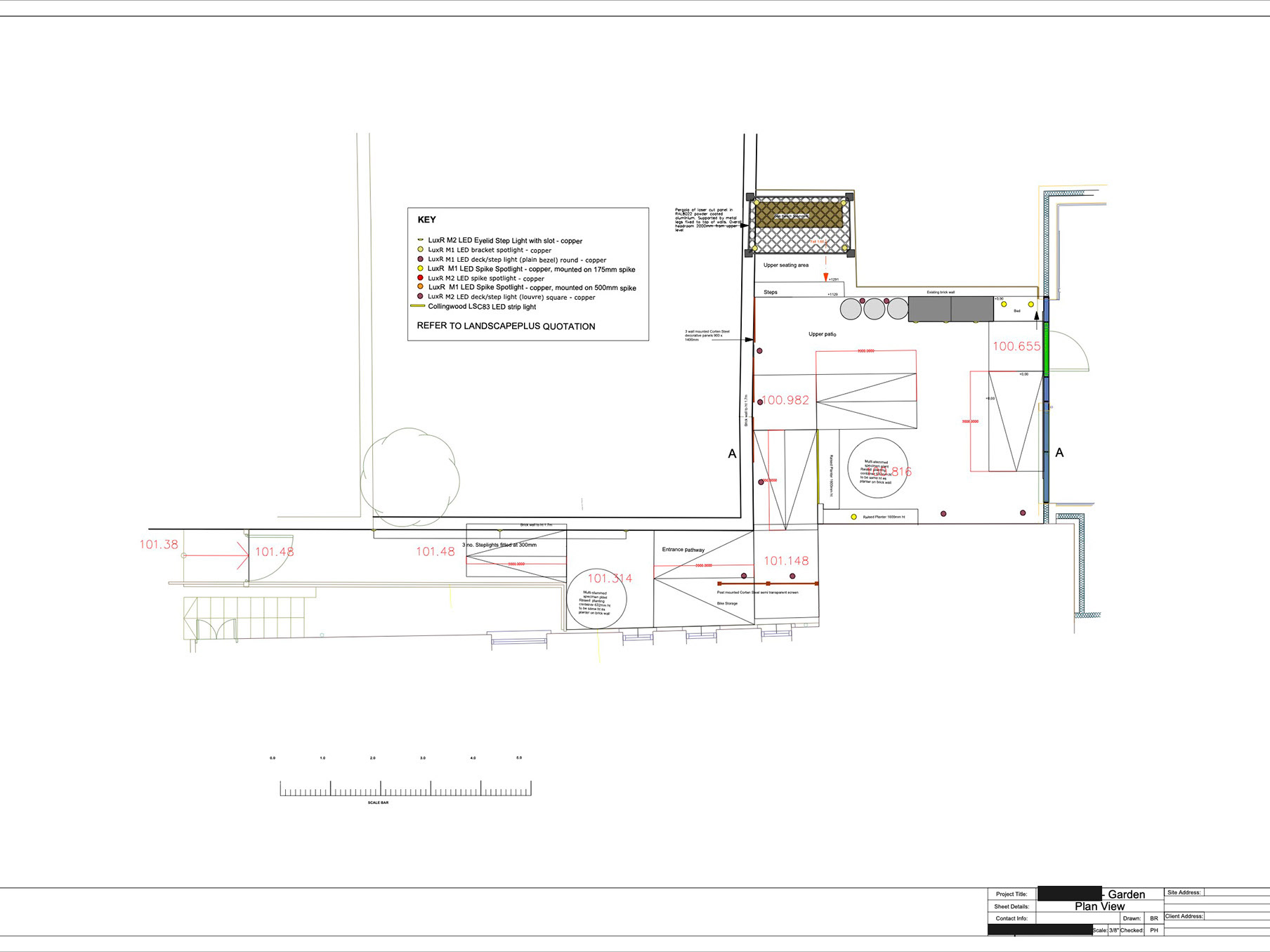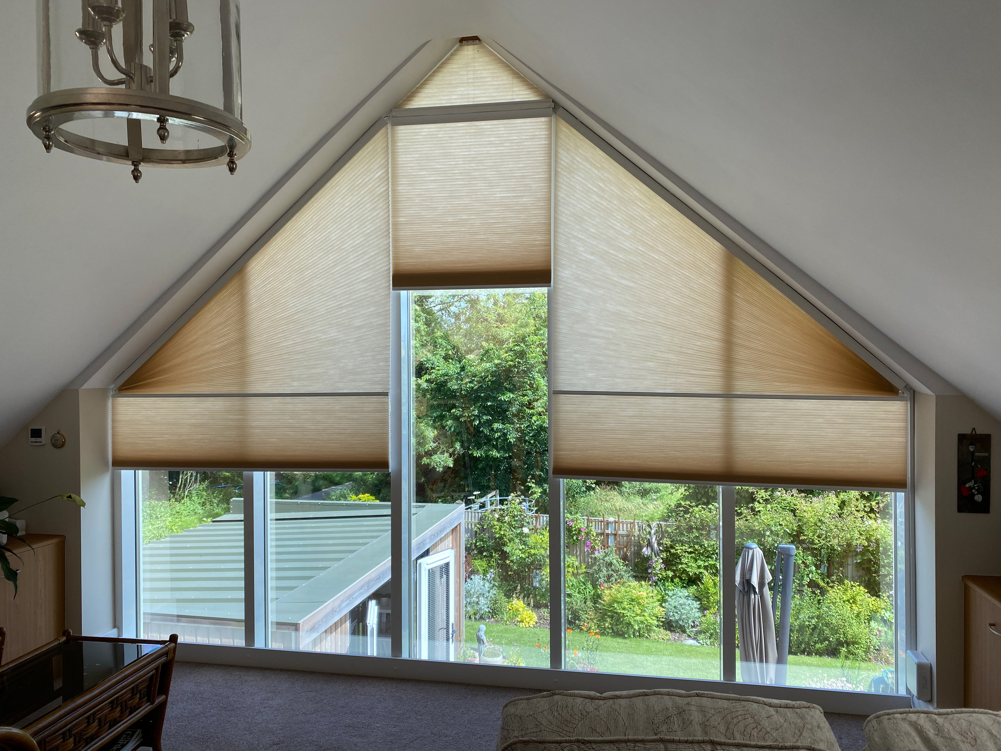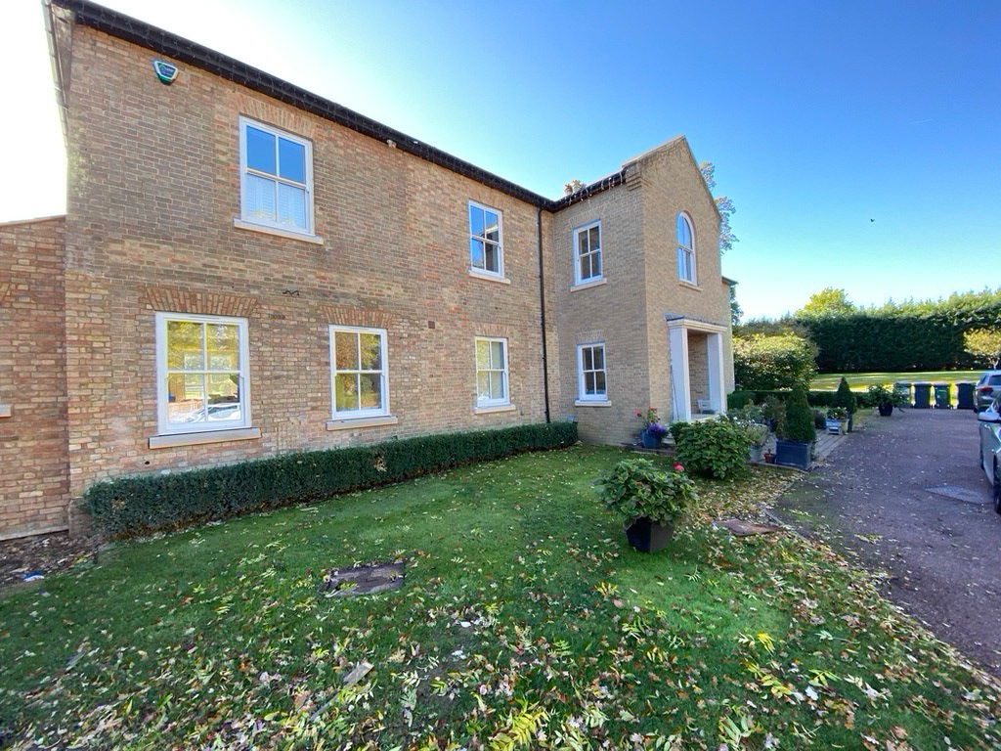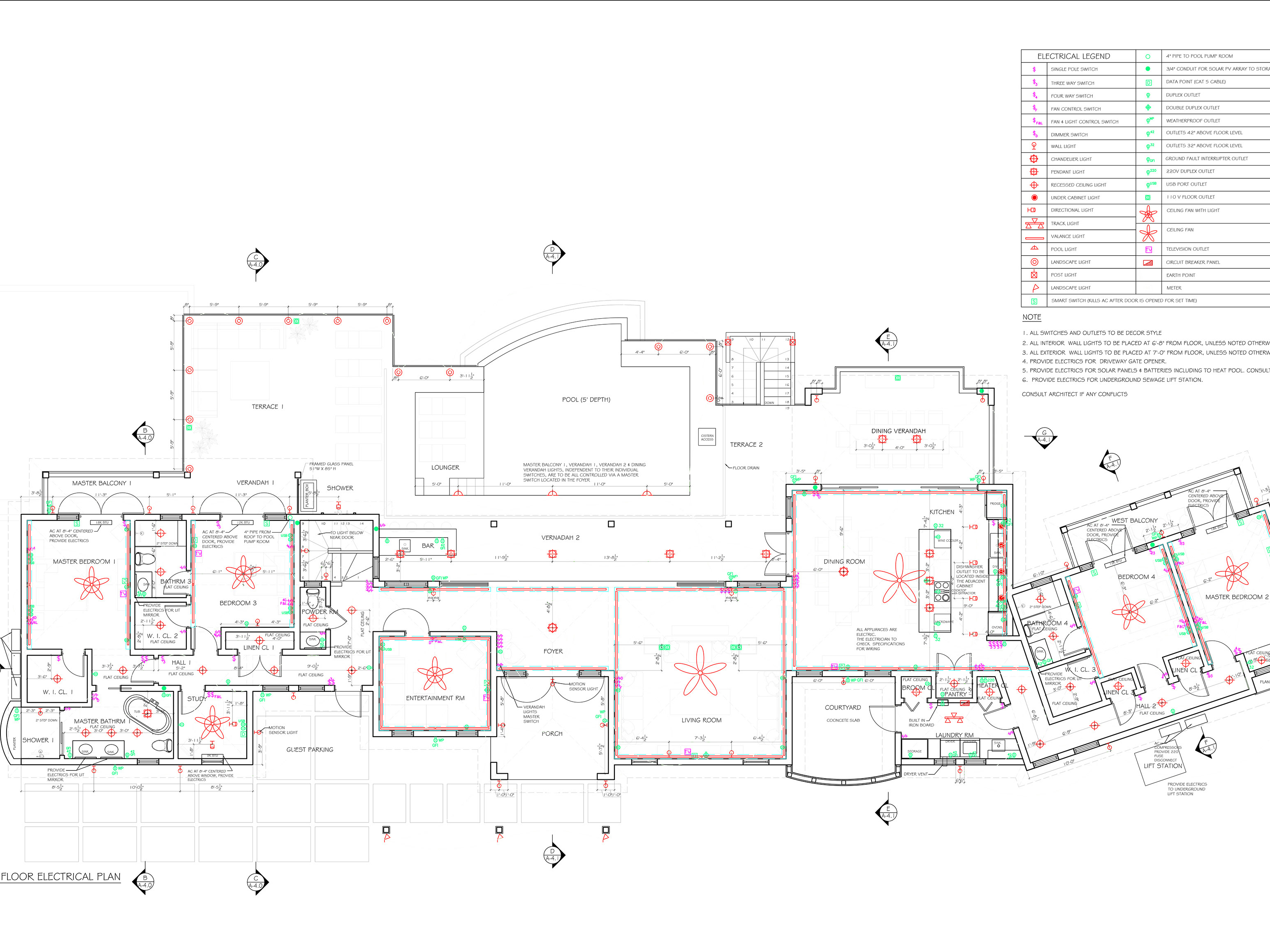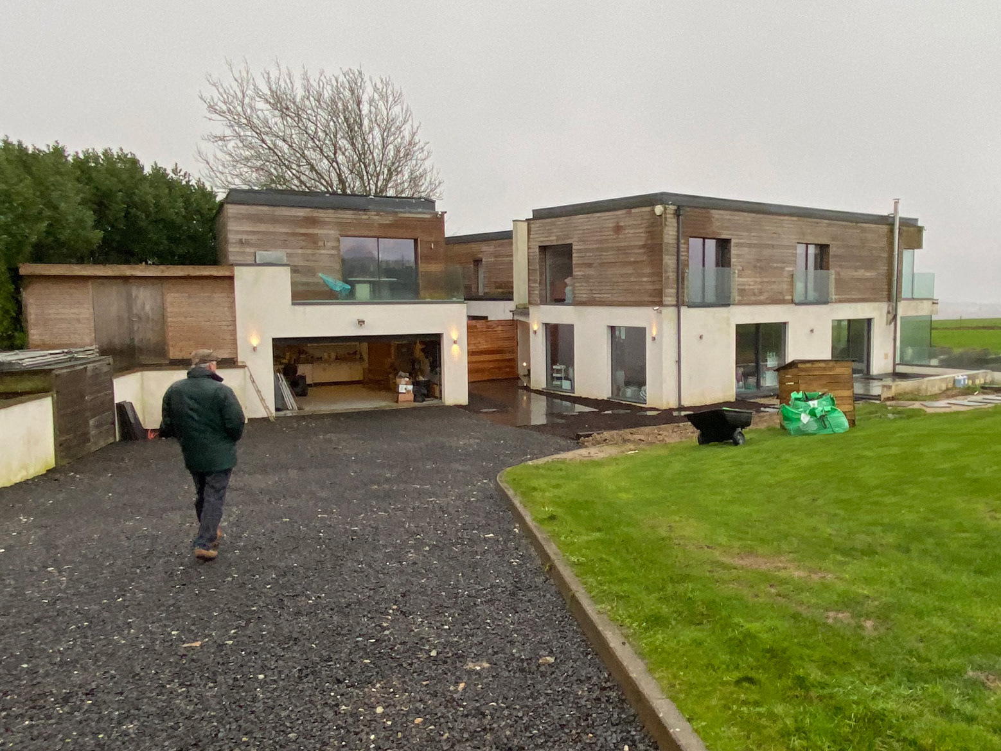Brief:
The client is extending his kitchen, dining and living room and needed us to mock up some floor plans and renders.
The client requested to have an island and a seating area that flows into the living room.
Solution:
We are limited in width for this project, so to connect the kitchen and dining space, we have placed a large long island connected to a dining table.
To connect the living space with the dining and kitchen we have proposed a large, low, L-shaped sofa, this will keep changing the levels to make the living room feel more assessable.
Architects mock up
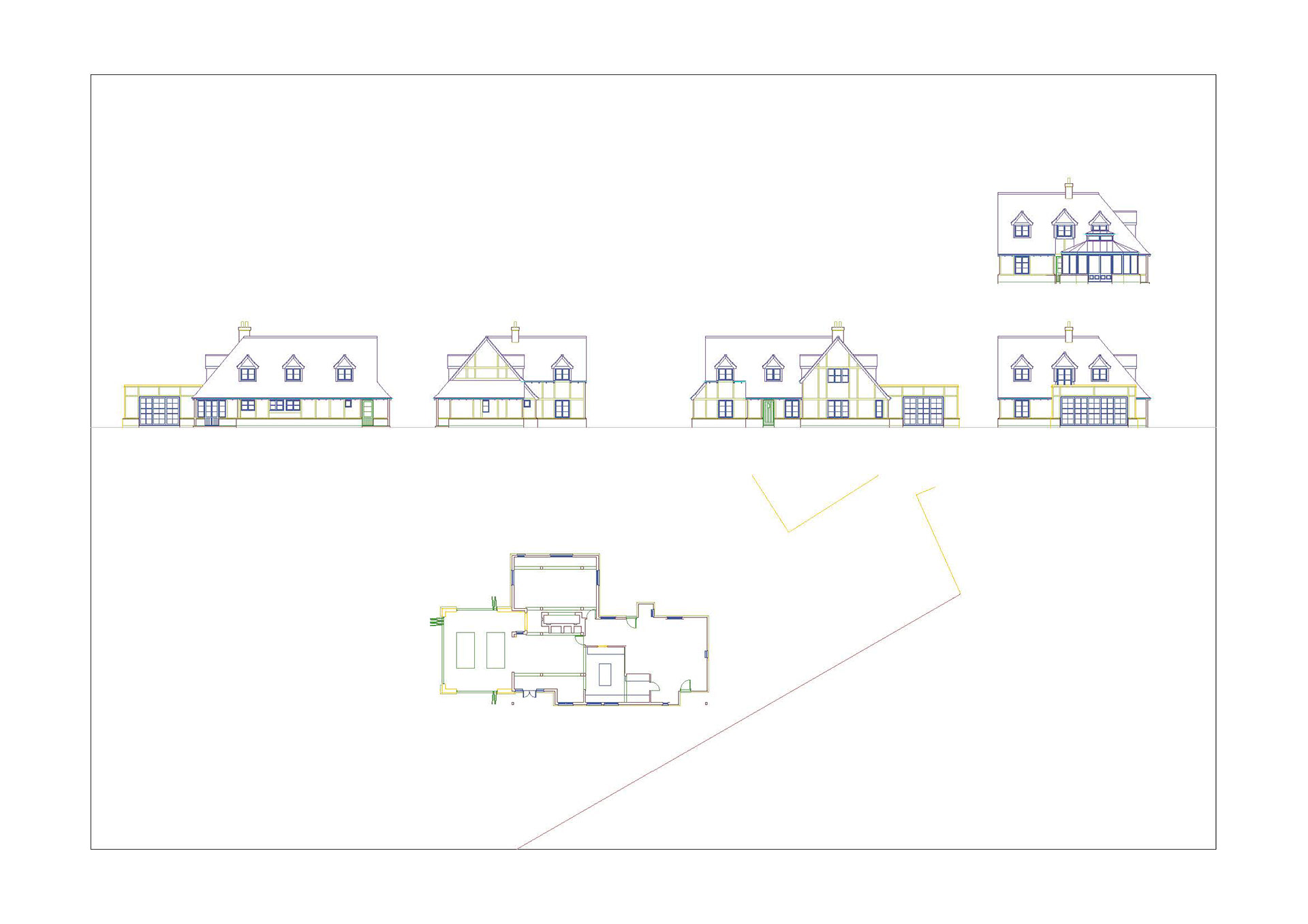
Proposed Floor Plan
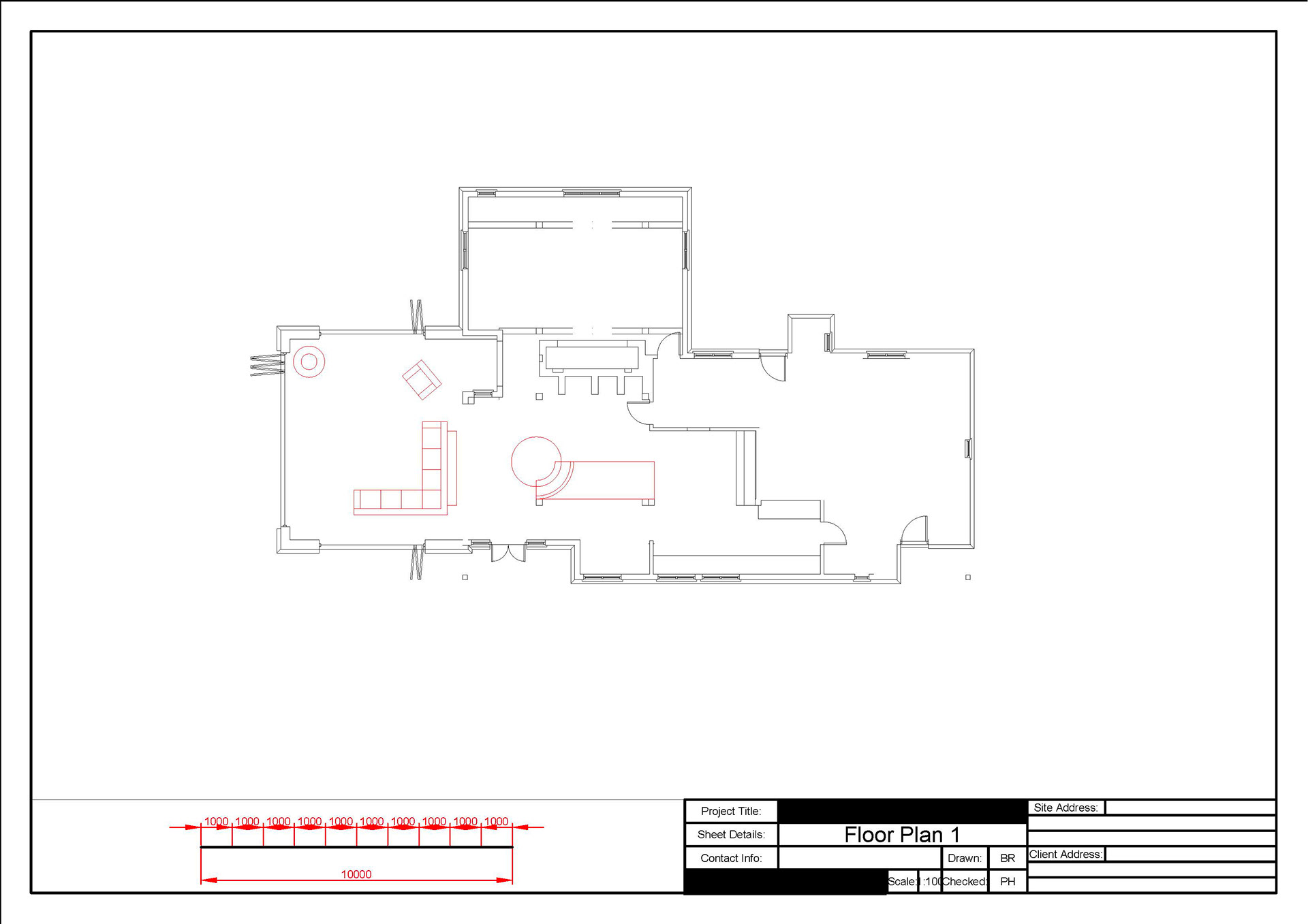
Option 1
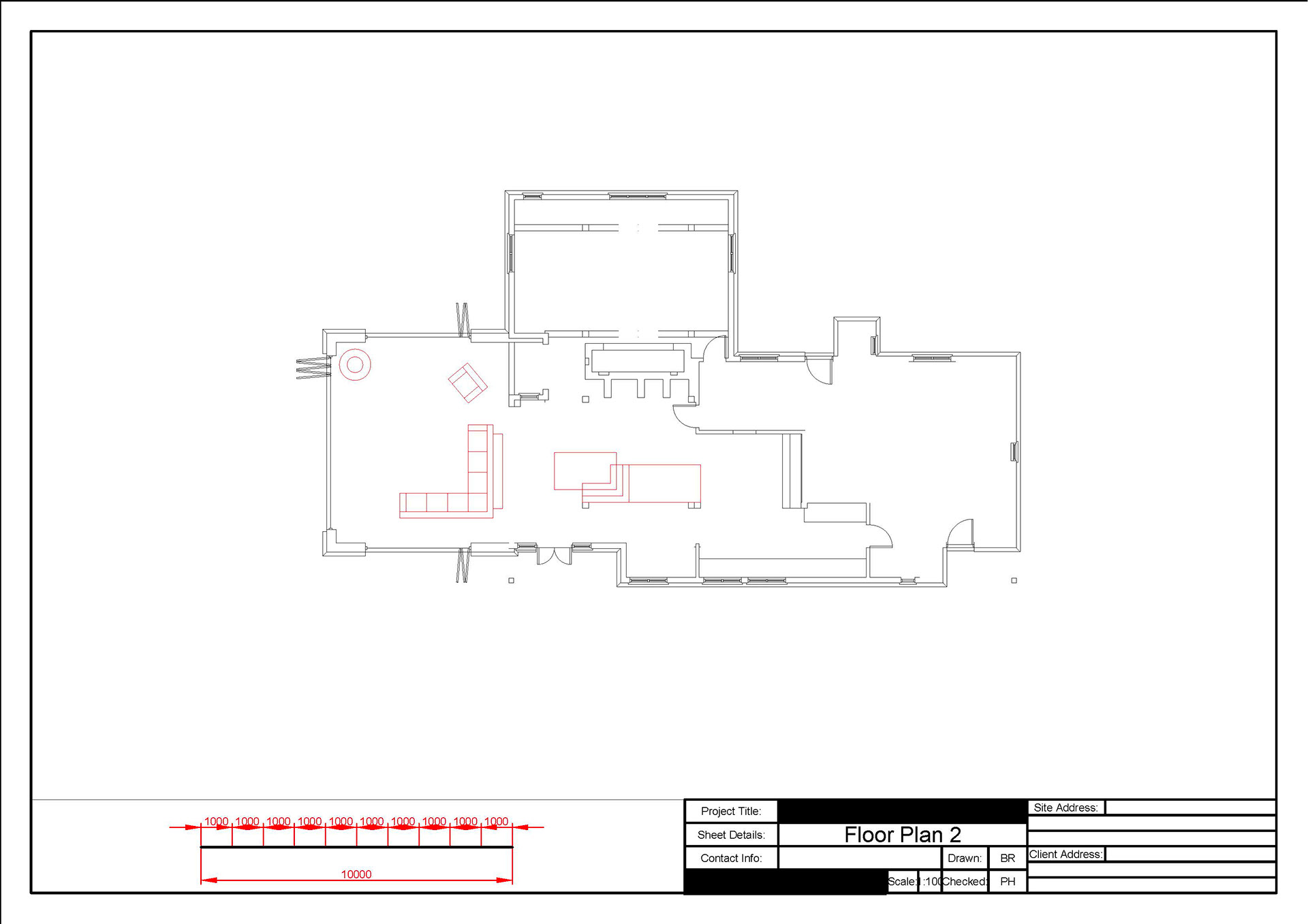
Option 2
Although the final plans are similar Option 1 has a circular table which will give more flow from the dining area into the rest of the house. Option 2 has a rectangular dining table which will be able to seat more people.
Option 1 Renders
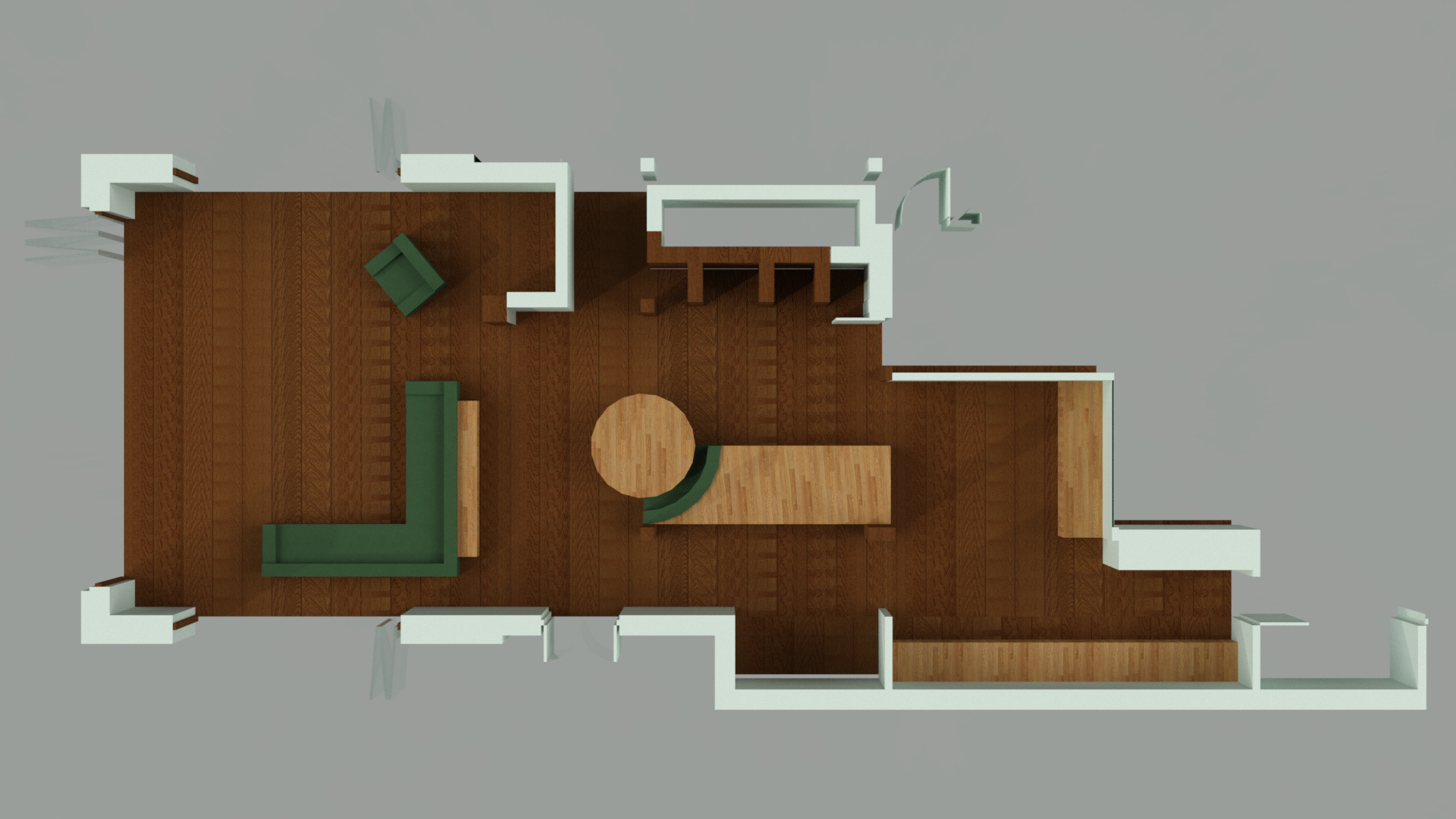
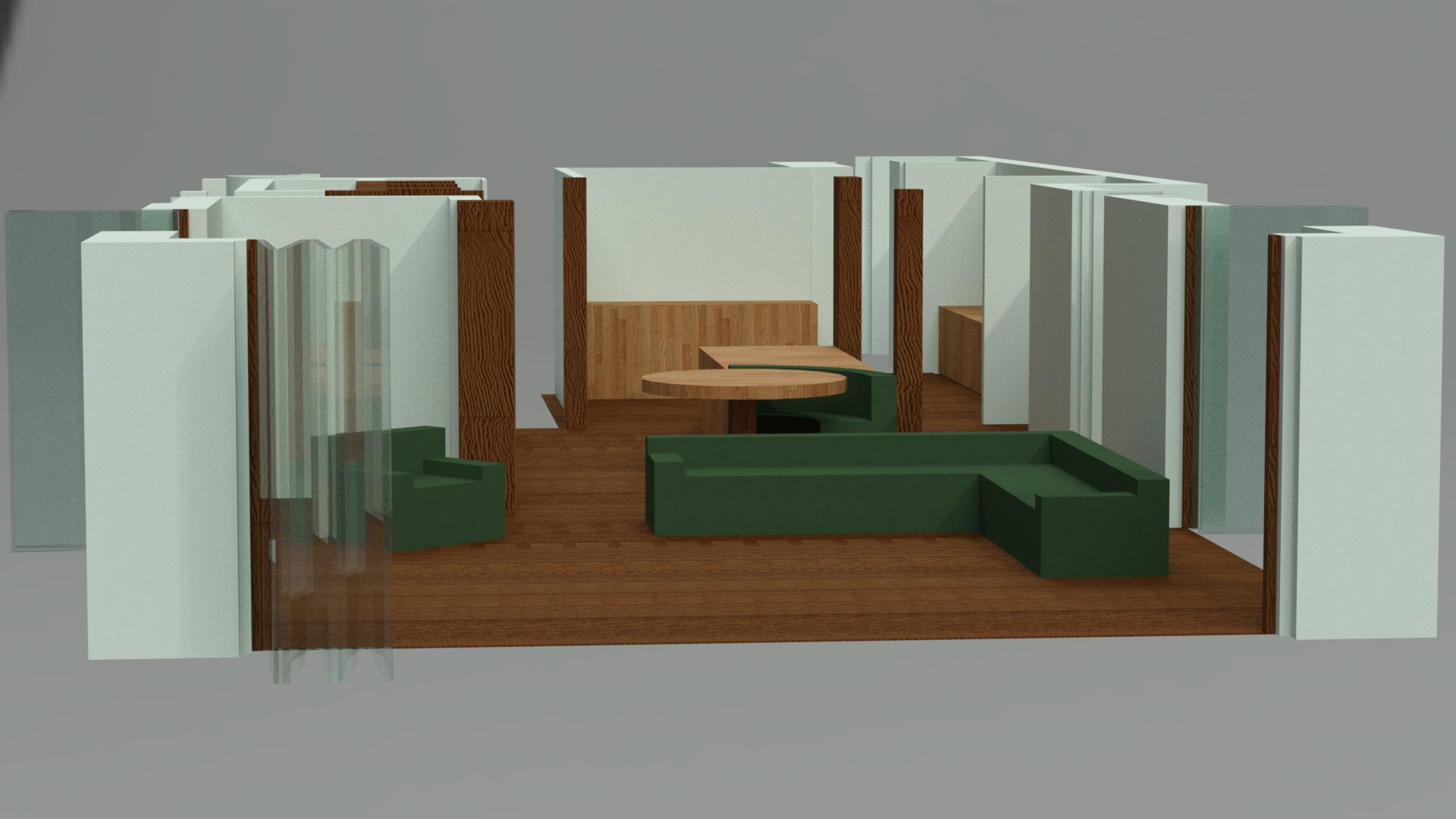
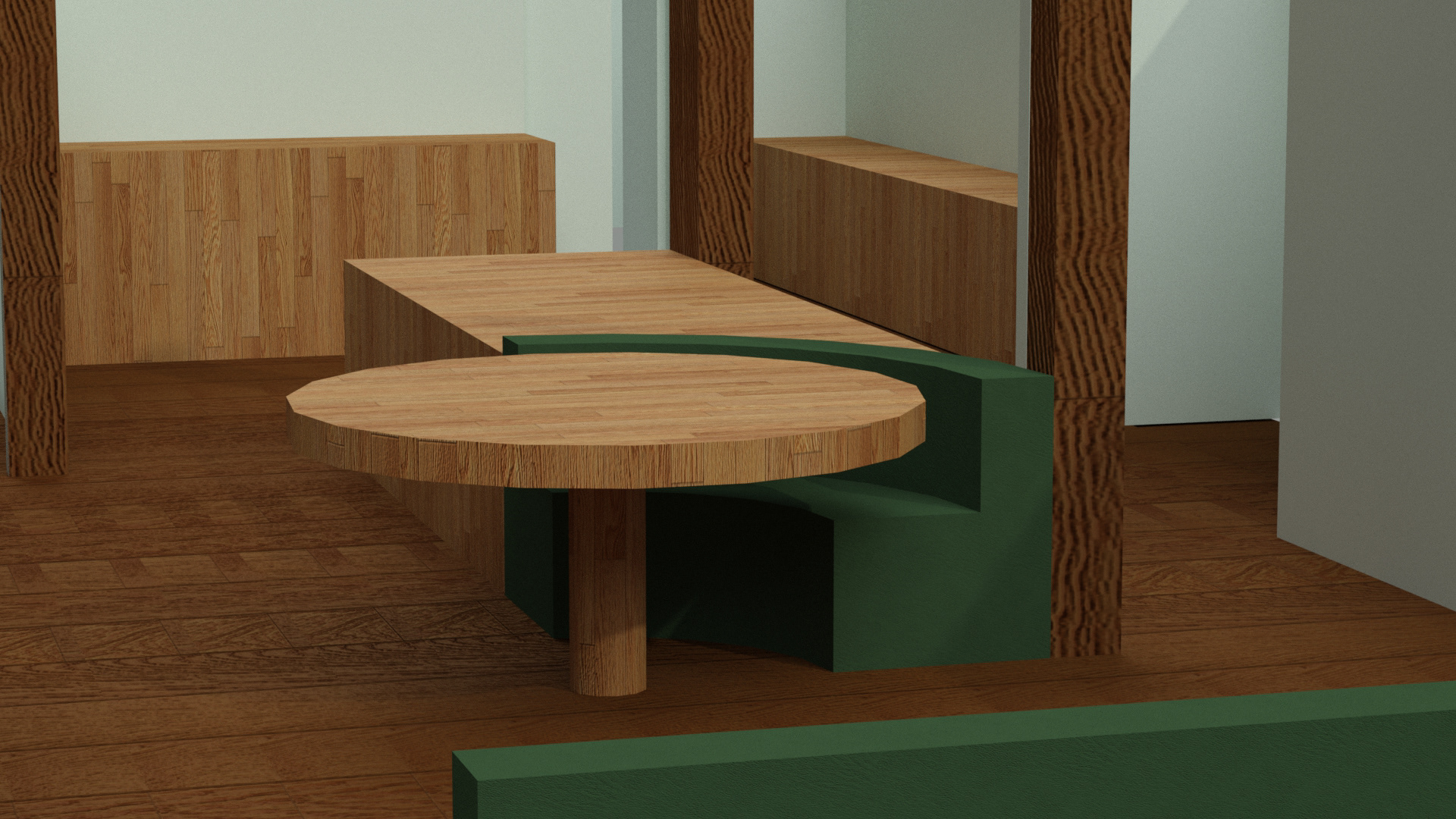
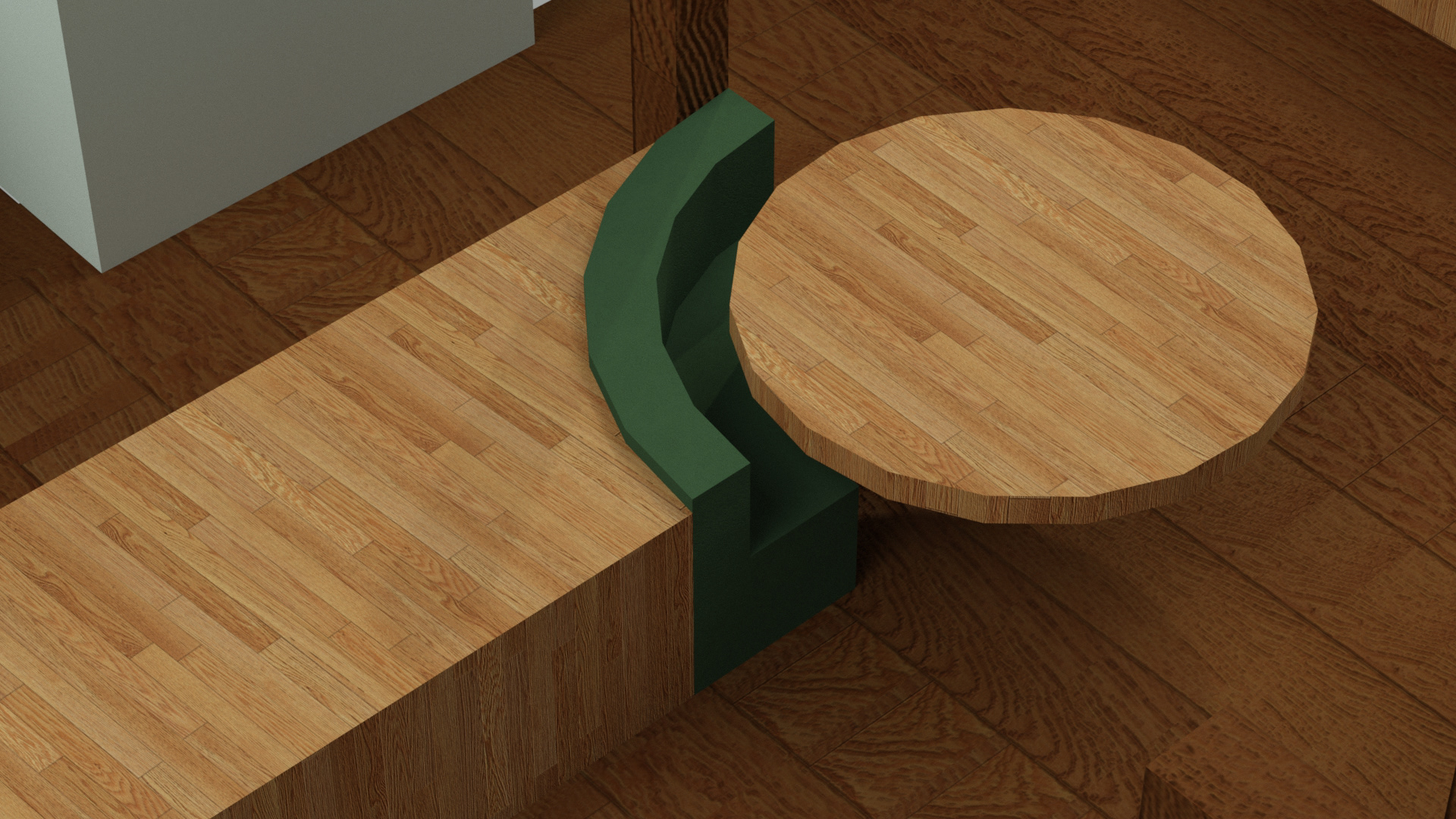
Option 1 Renders
