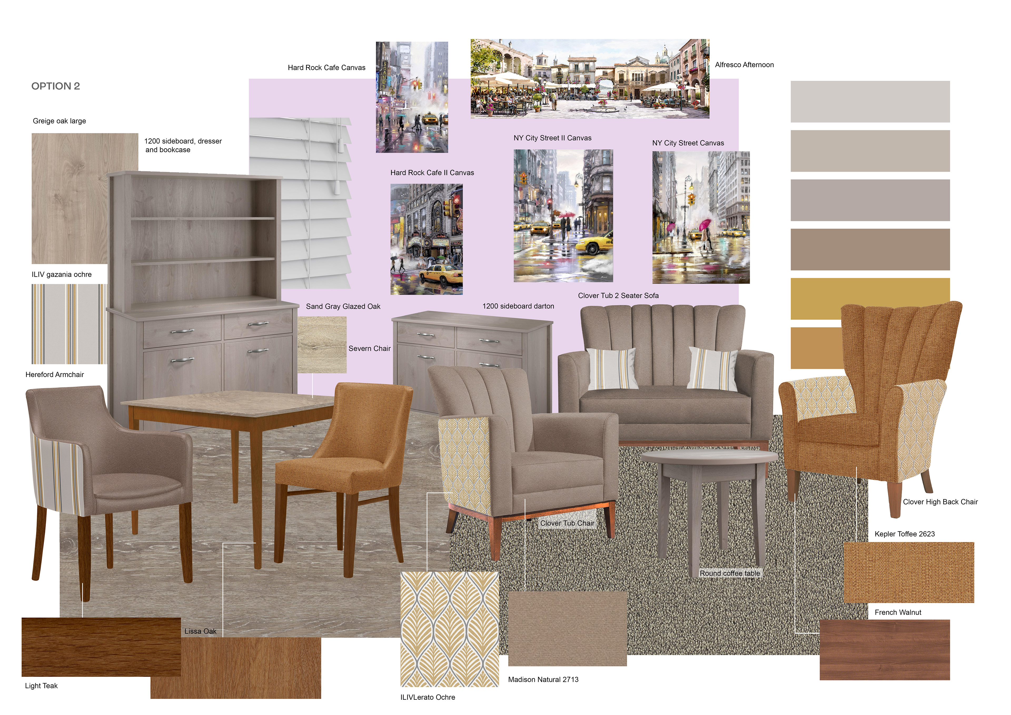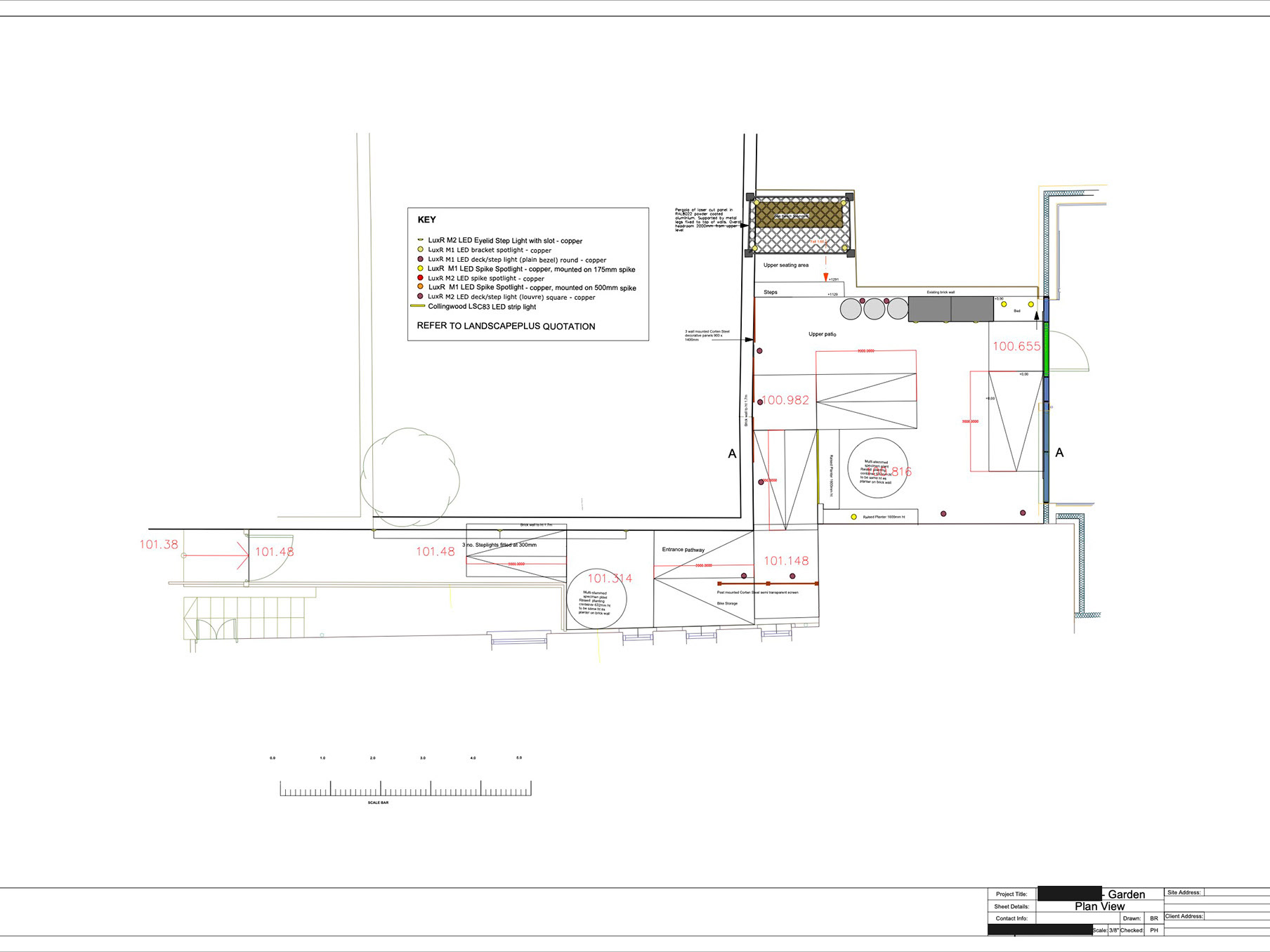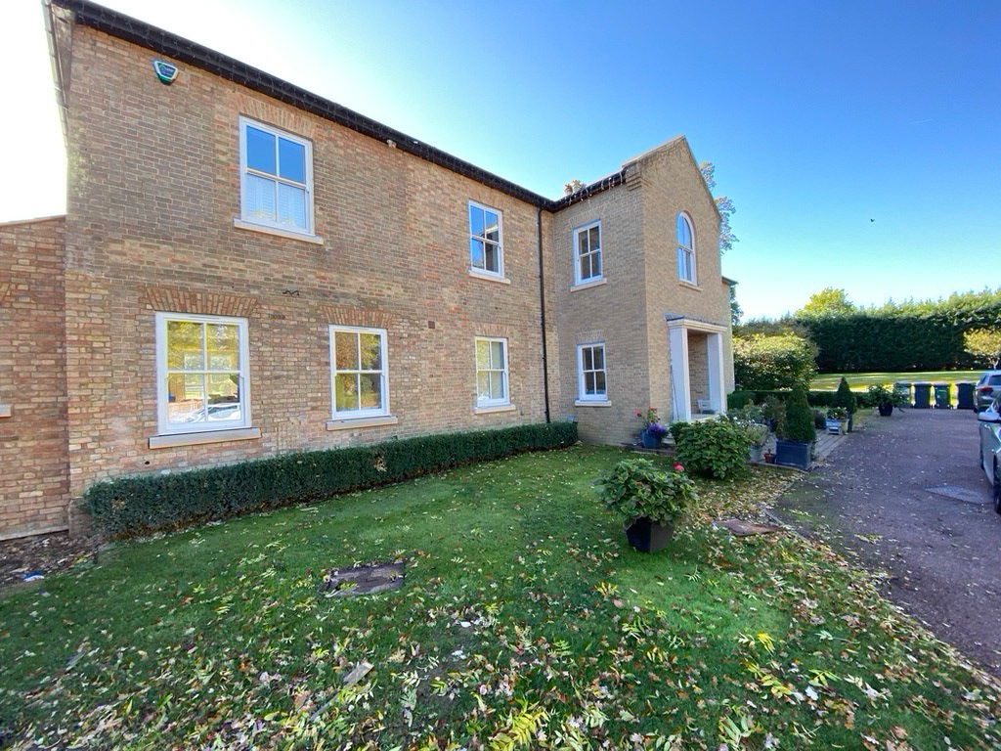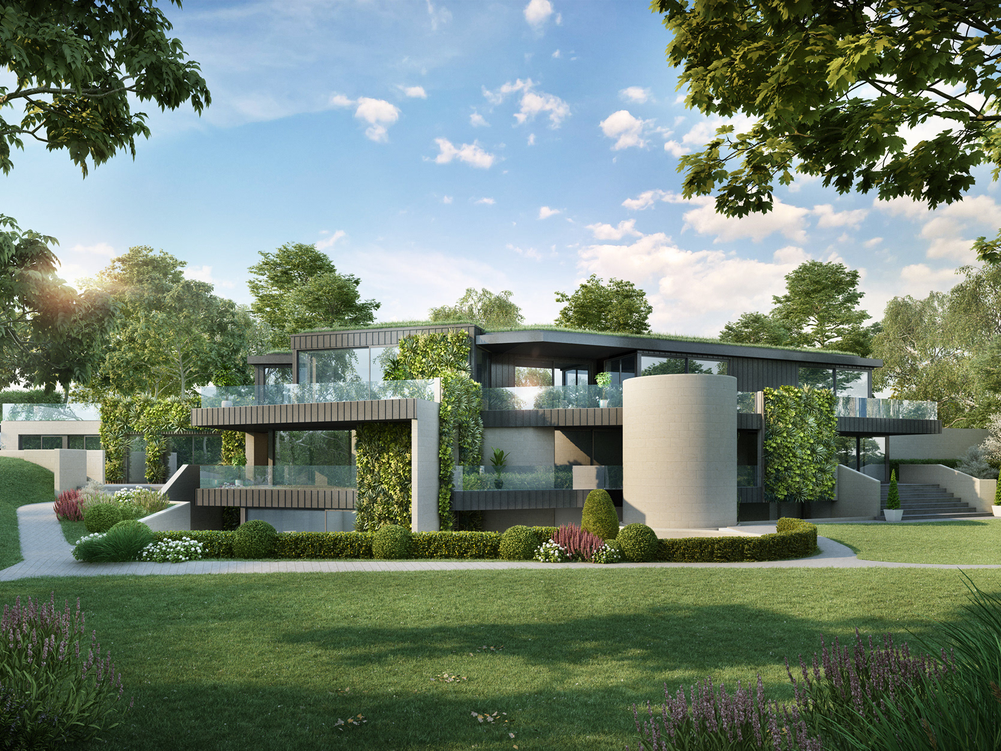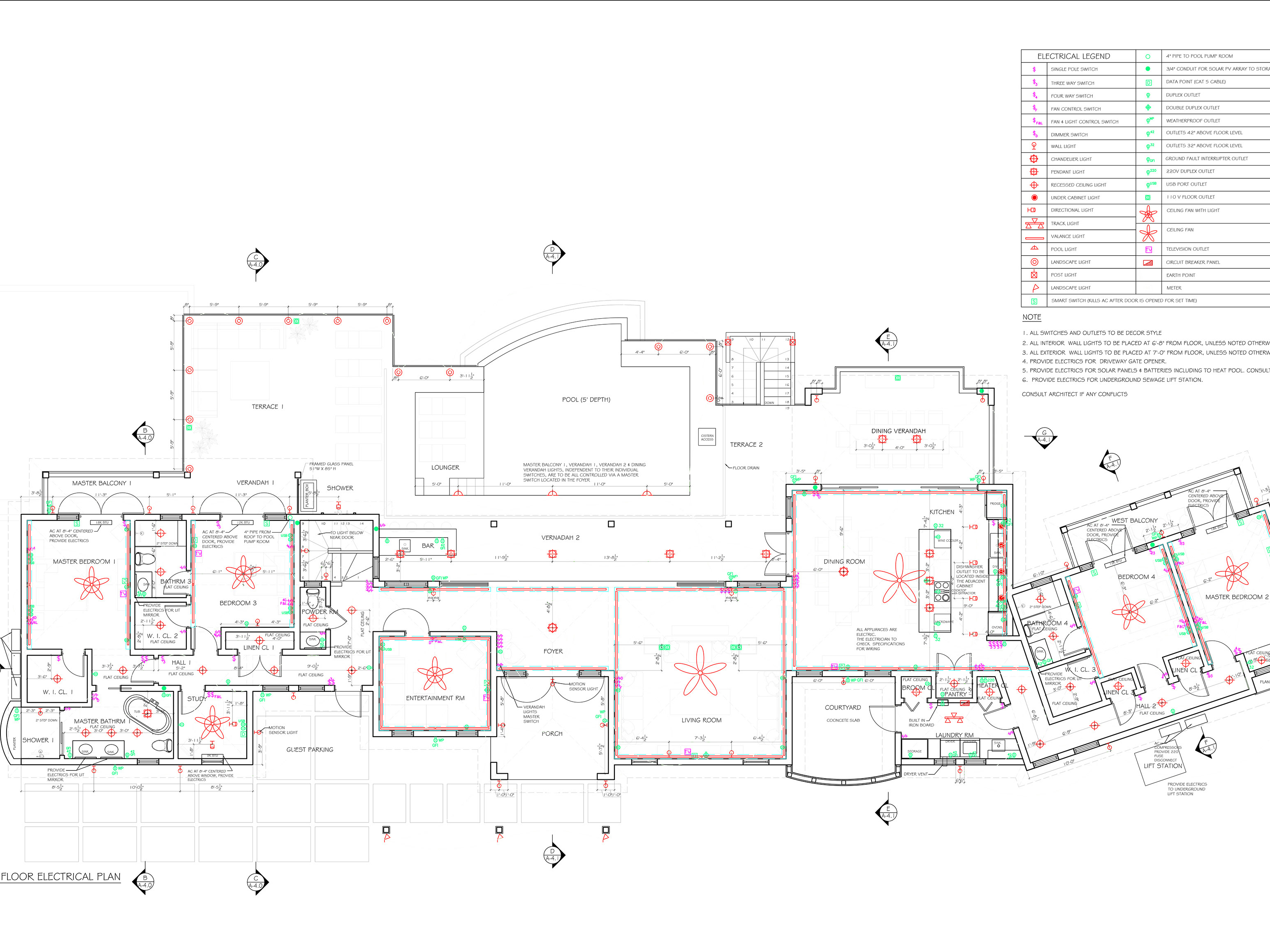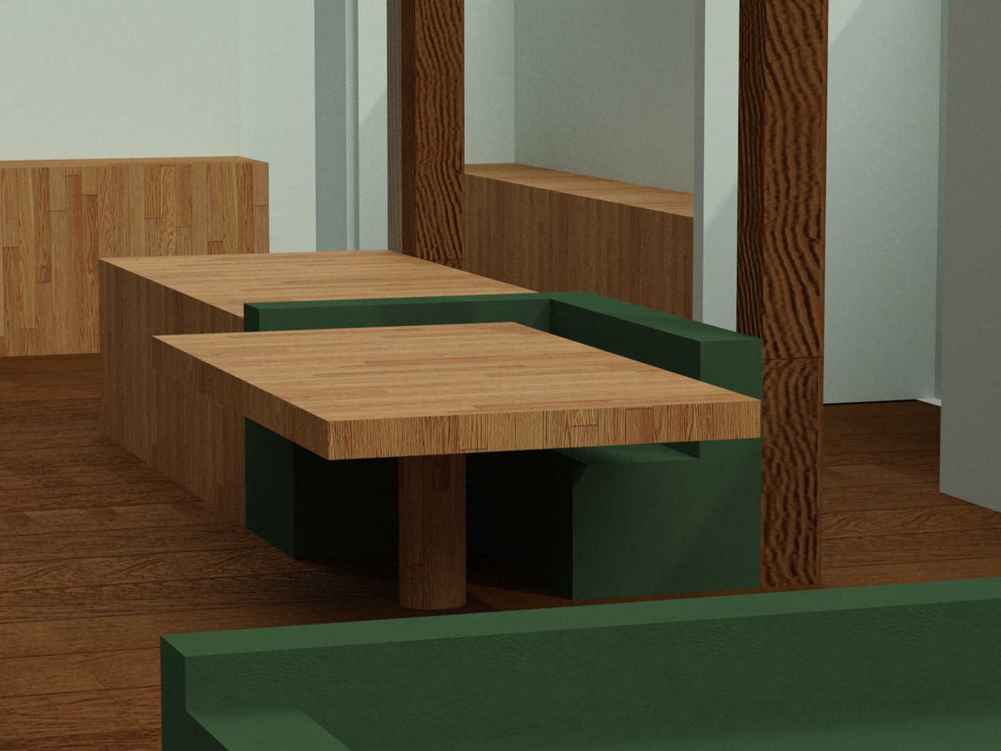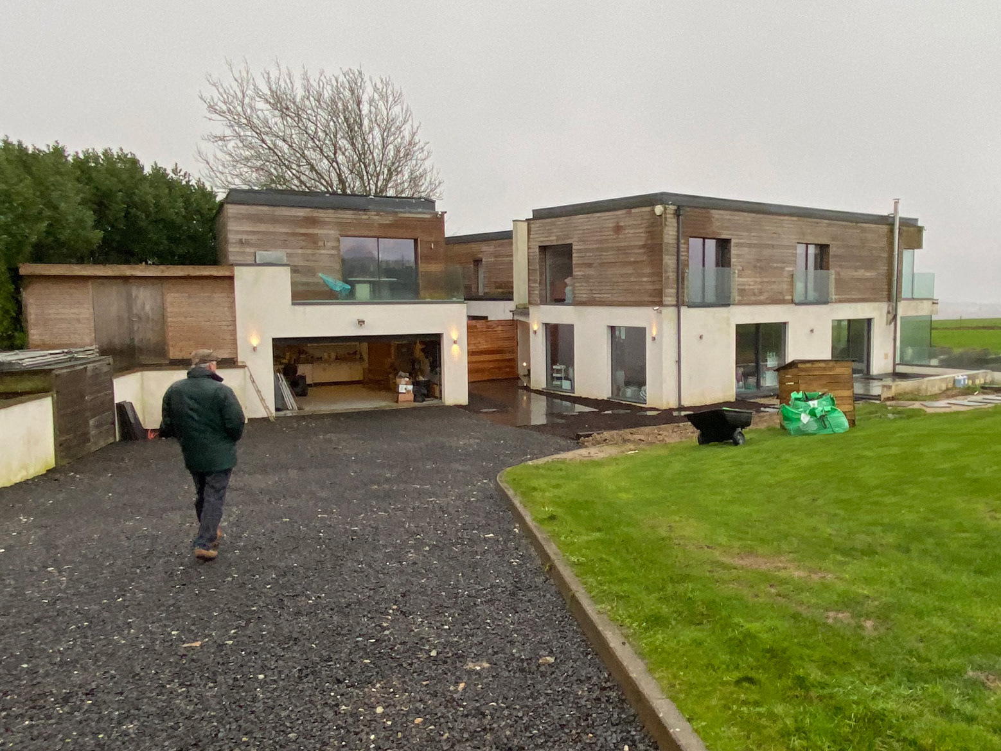Fitted Blinds
Working with Somfy
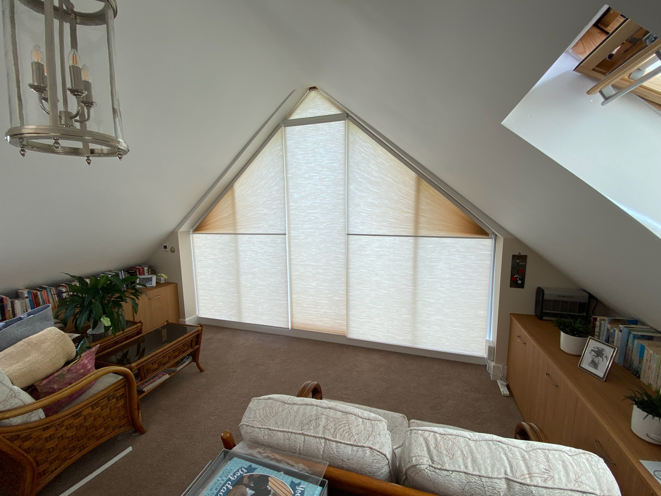
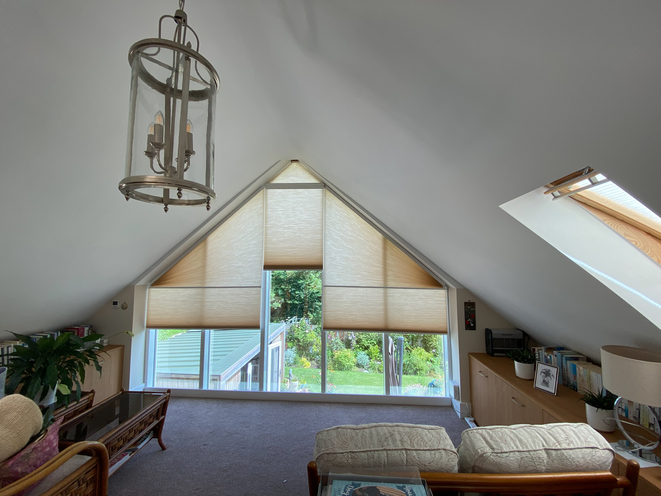
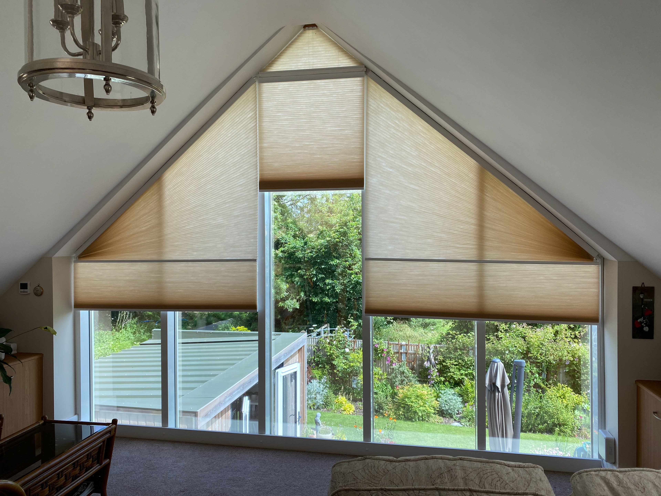
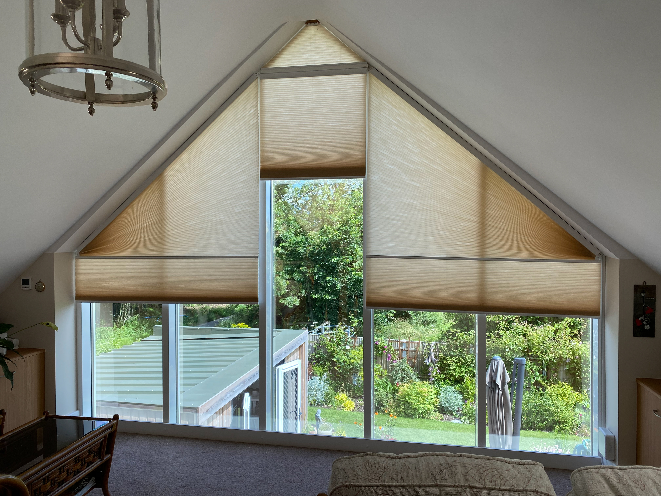
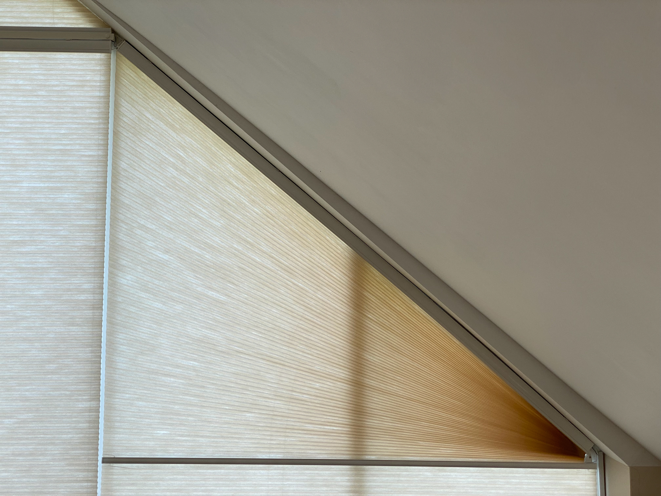
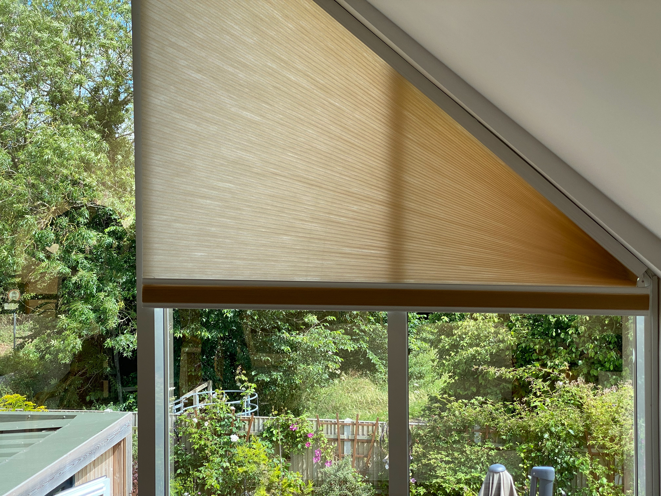
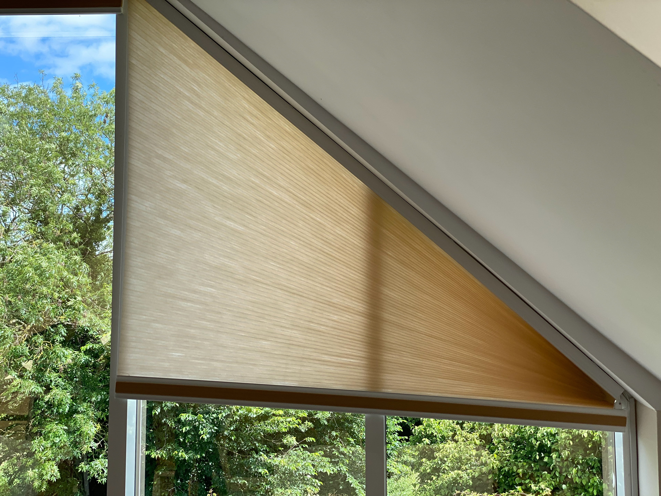
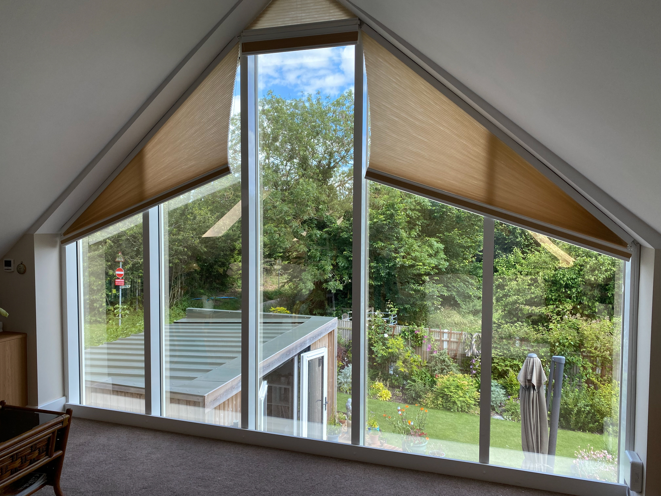
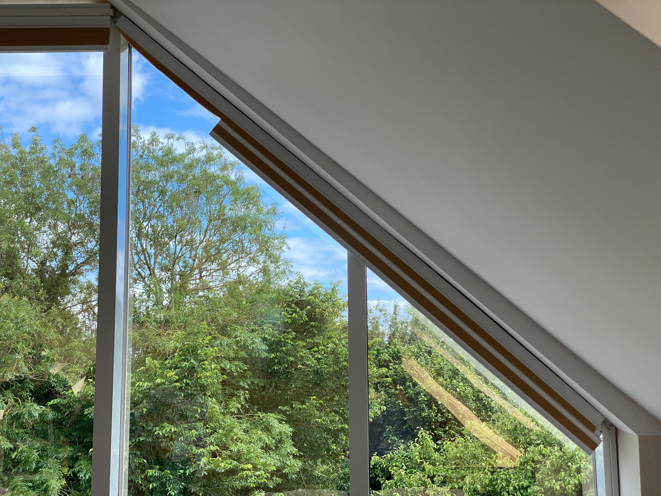
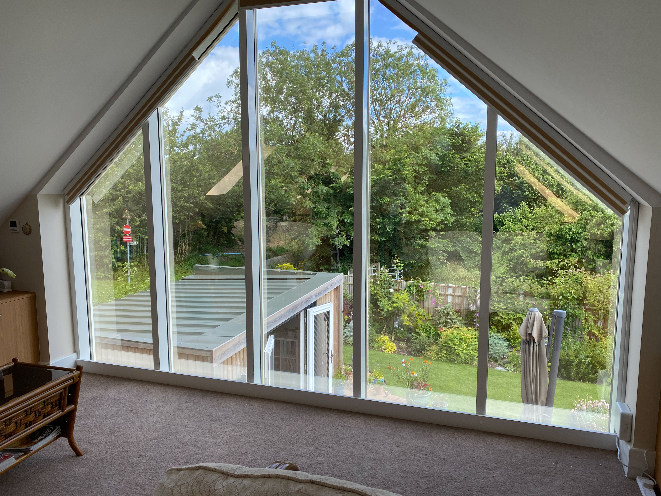
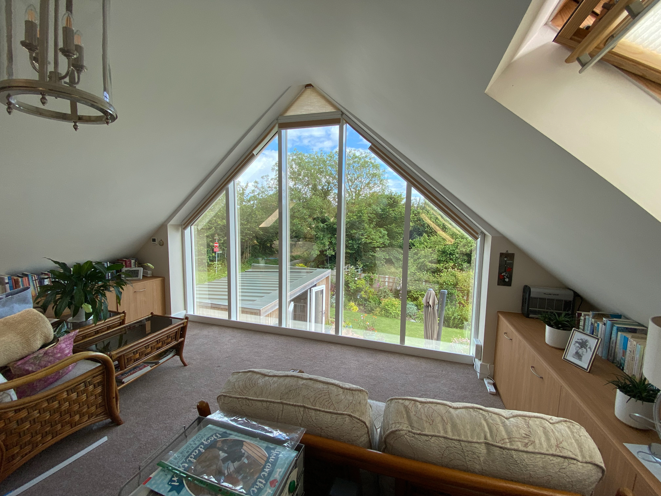
Hanging Curtains for a Penthouse in Chelsea
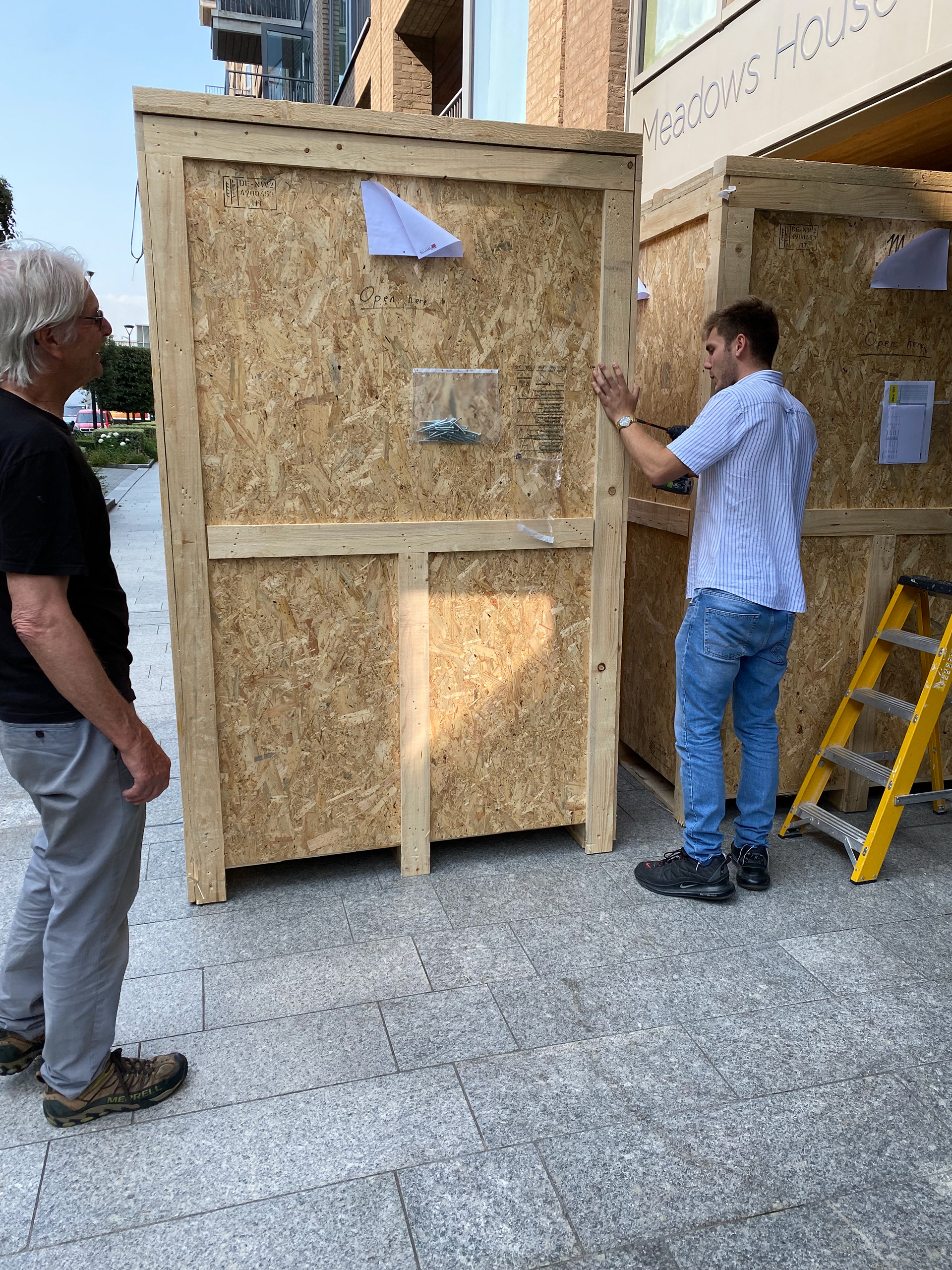
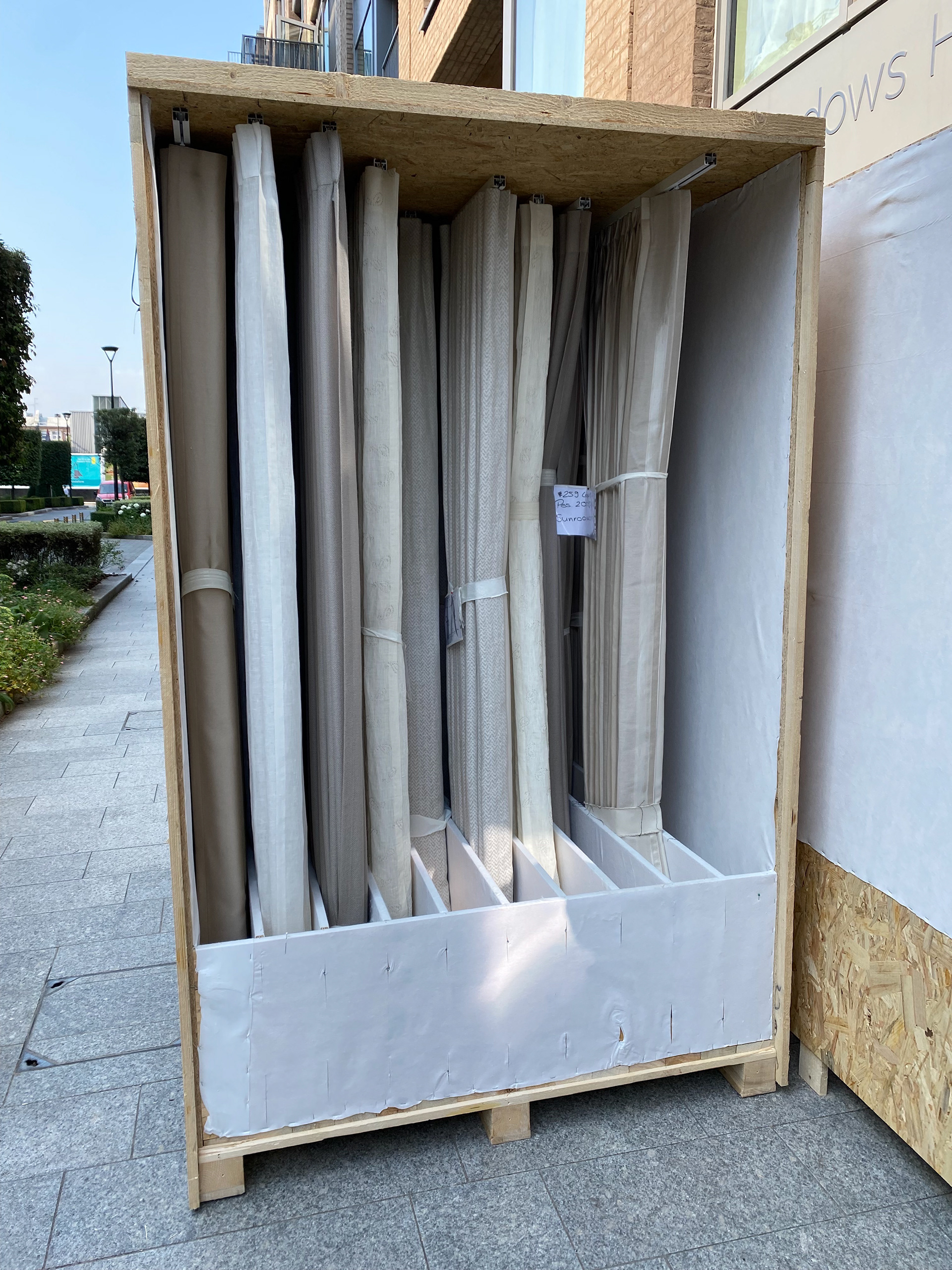
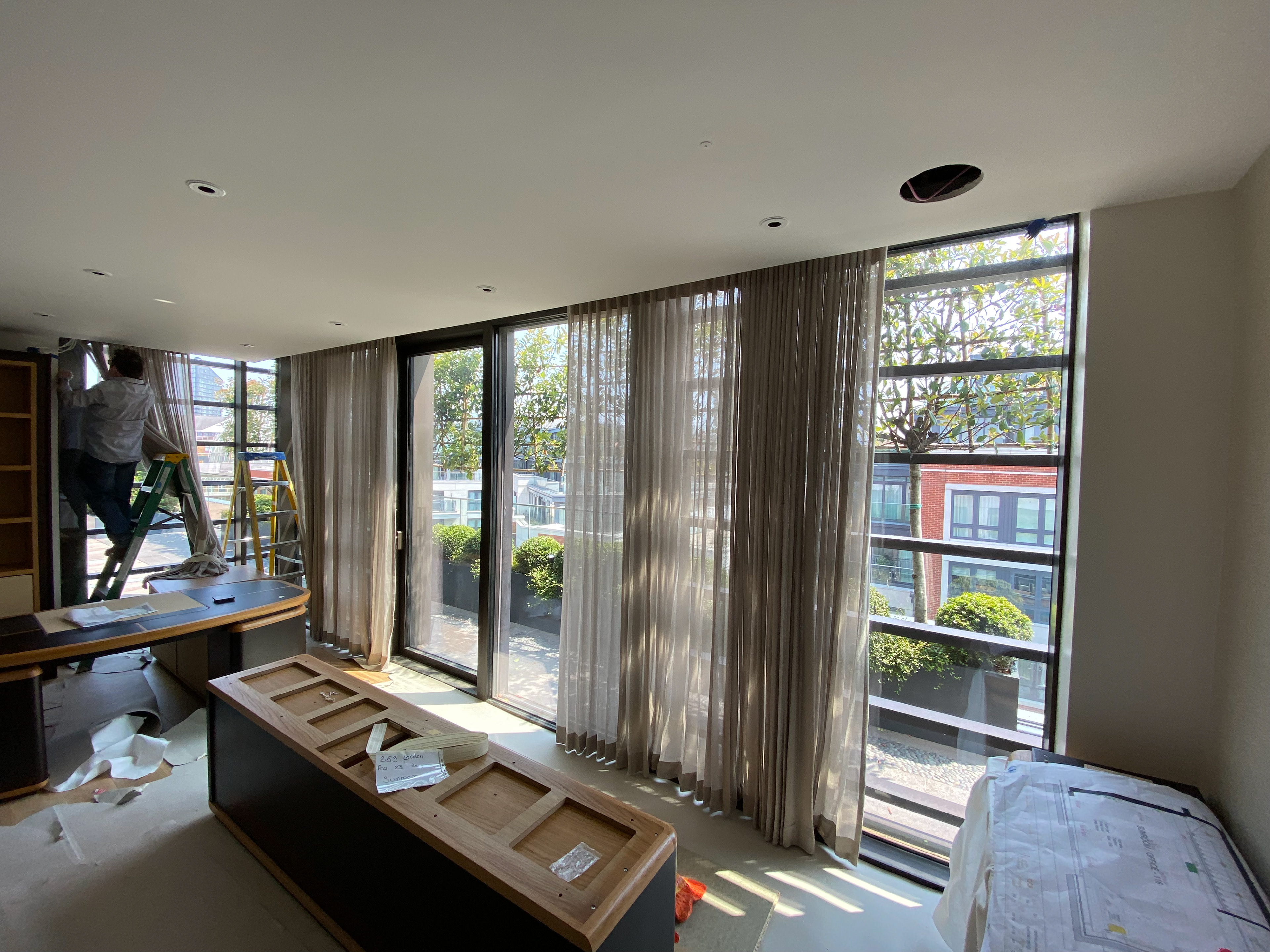
Shop Re-Design / Expansion
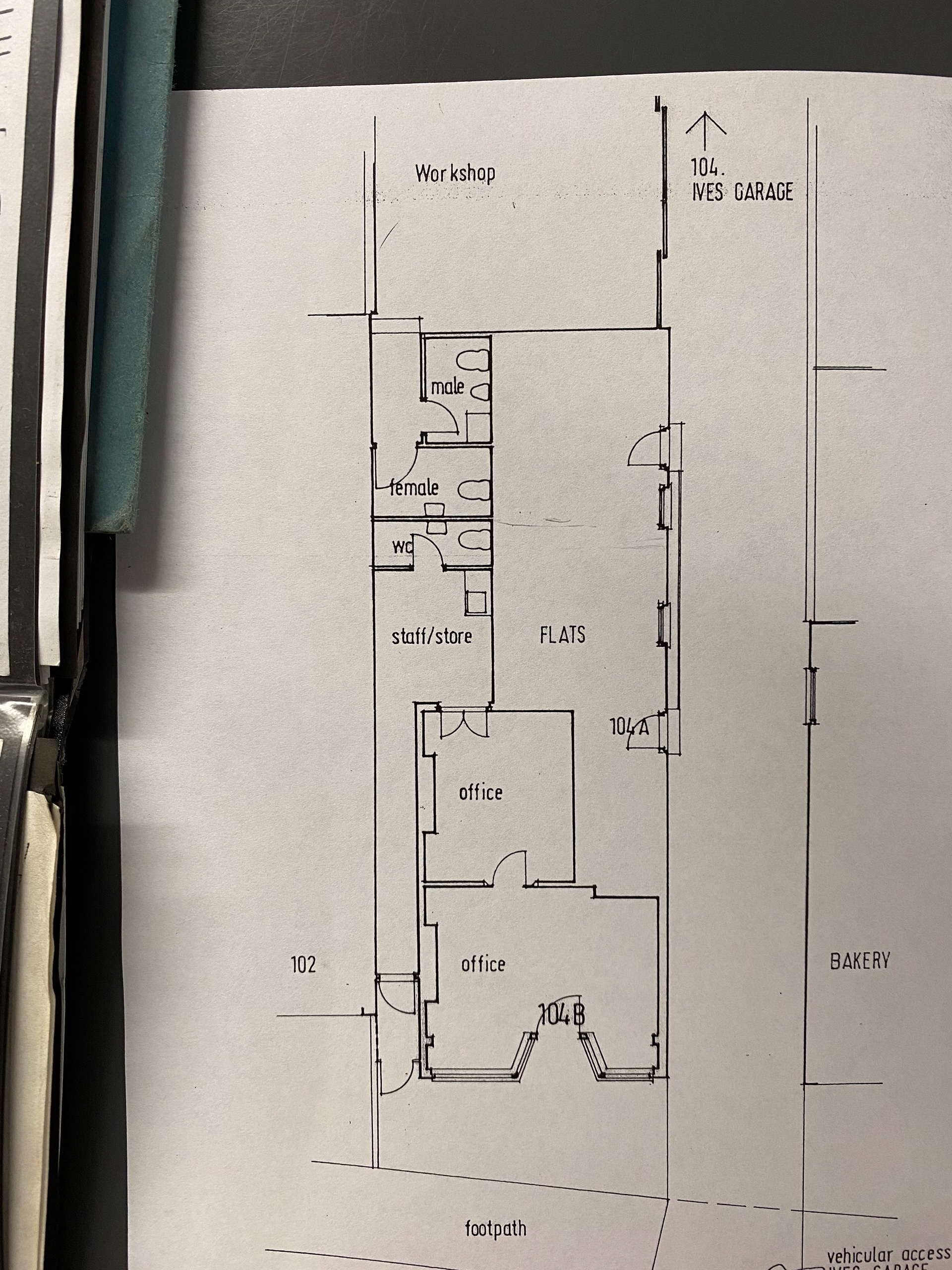
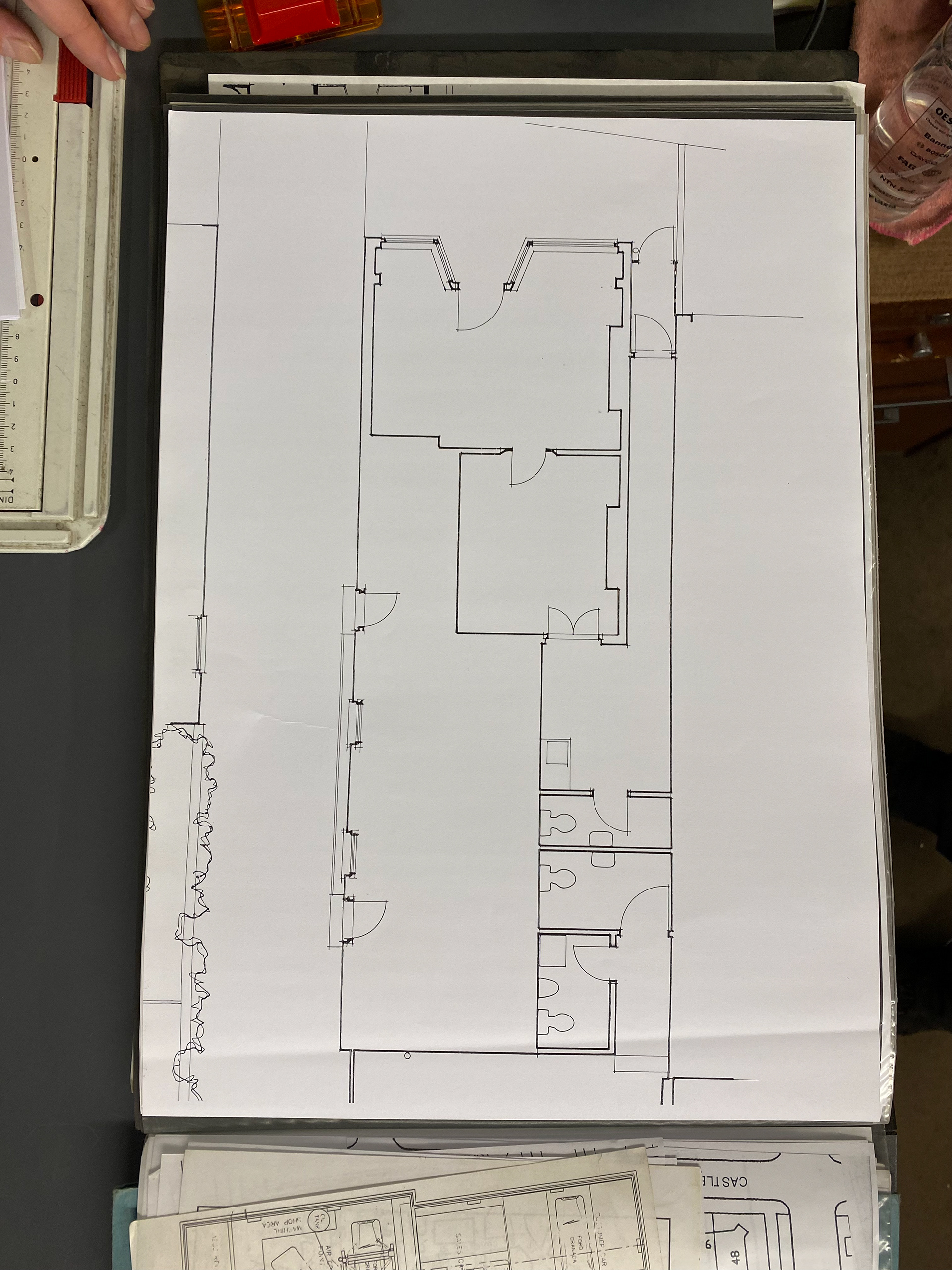
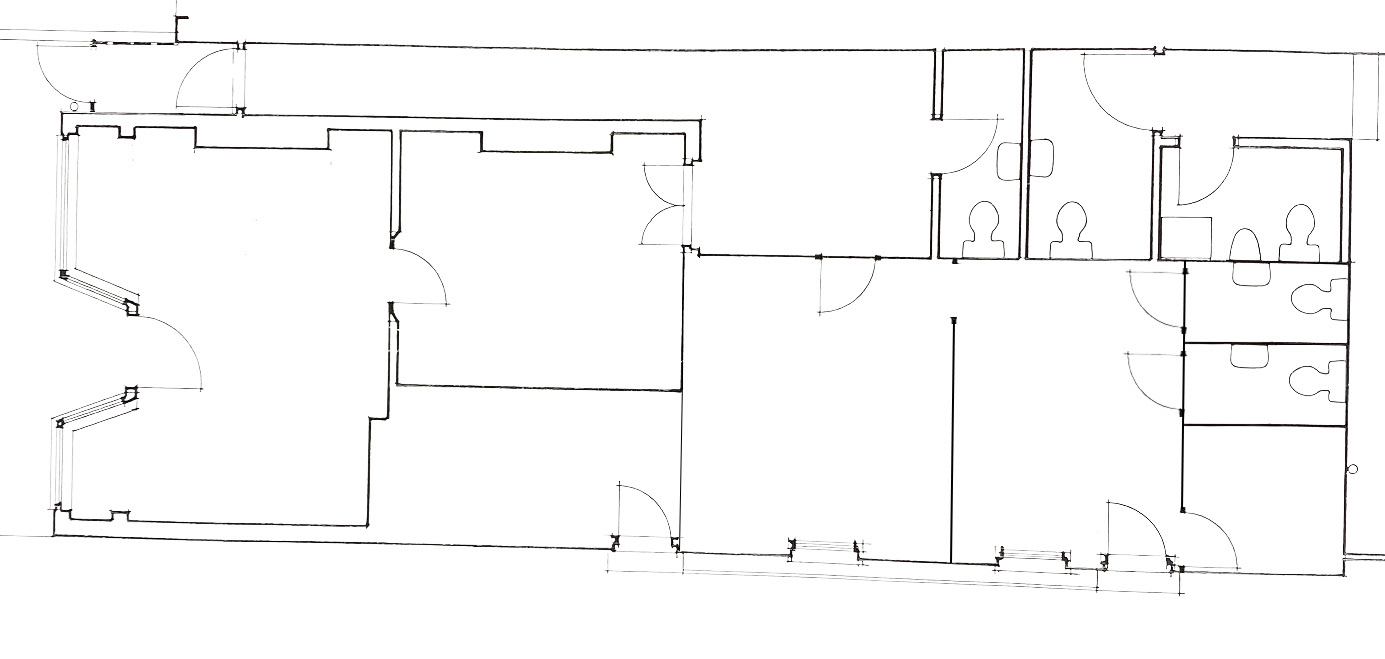
Roman Blind Designs
Photoshop
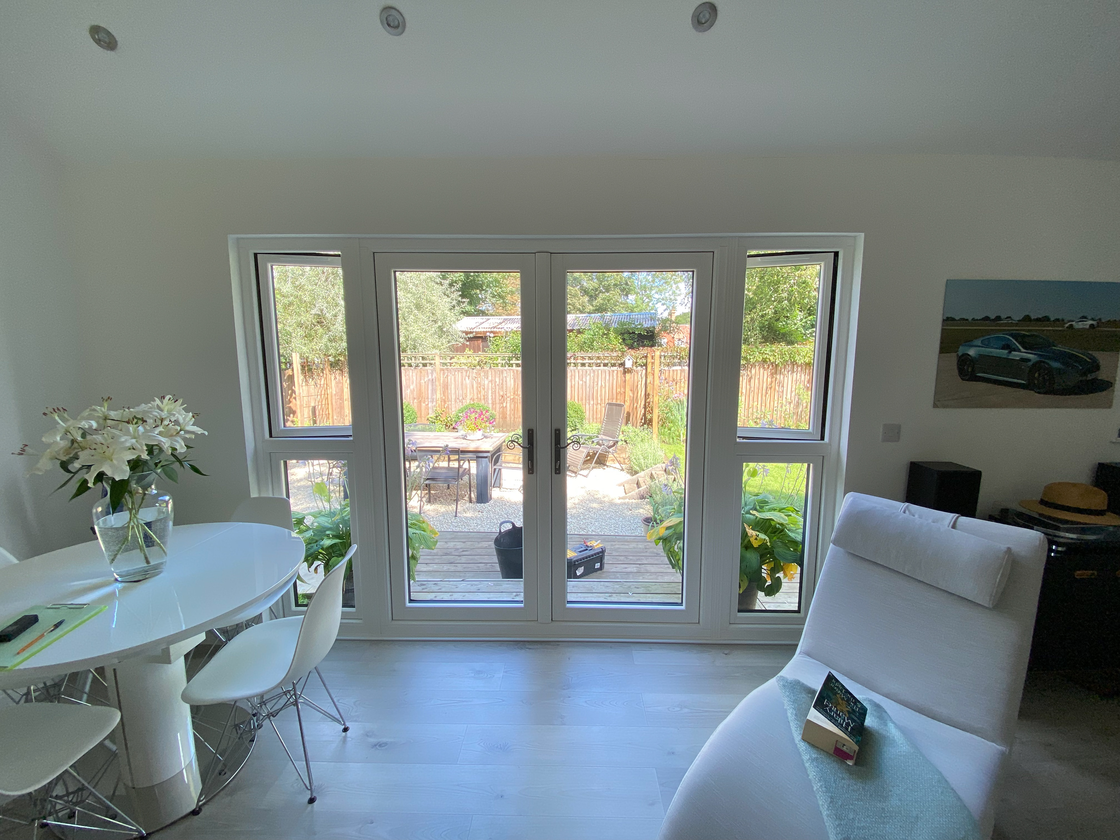
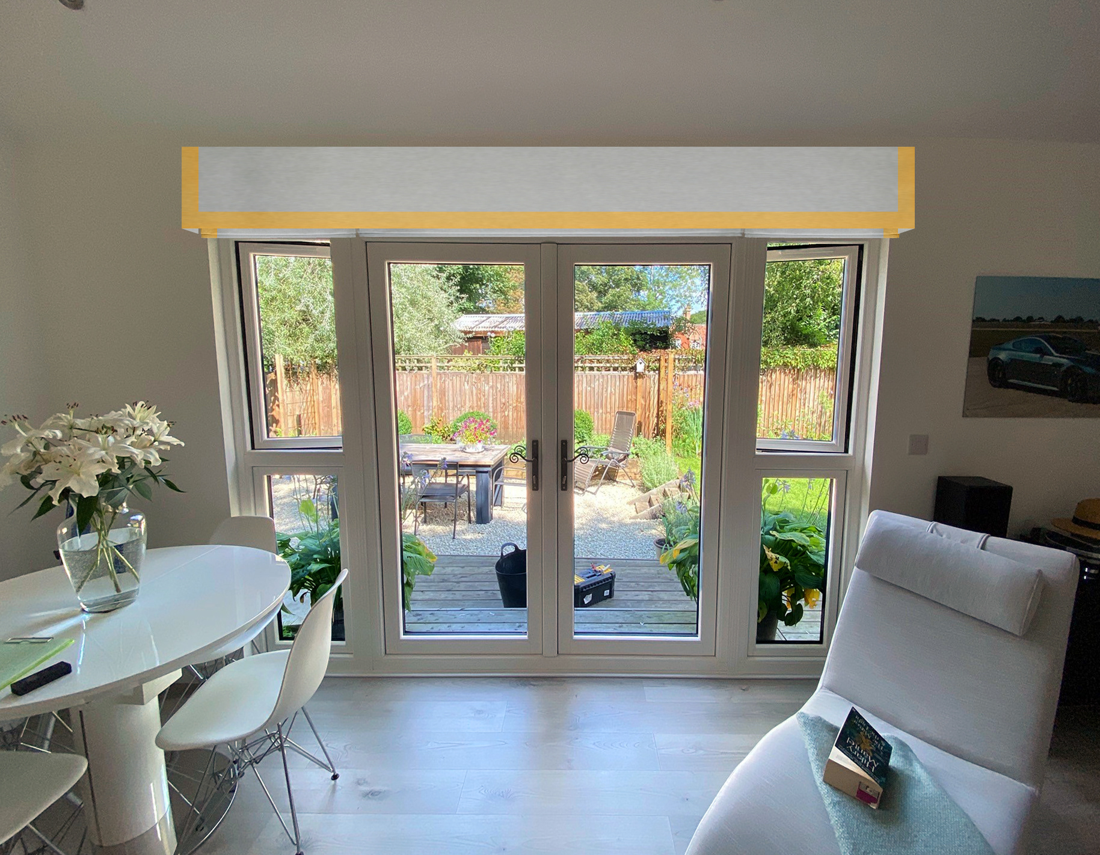
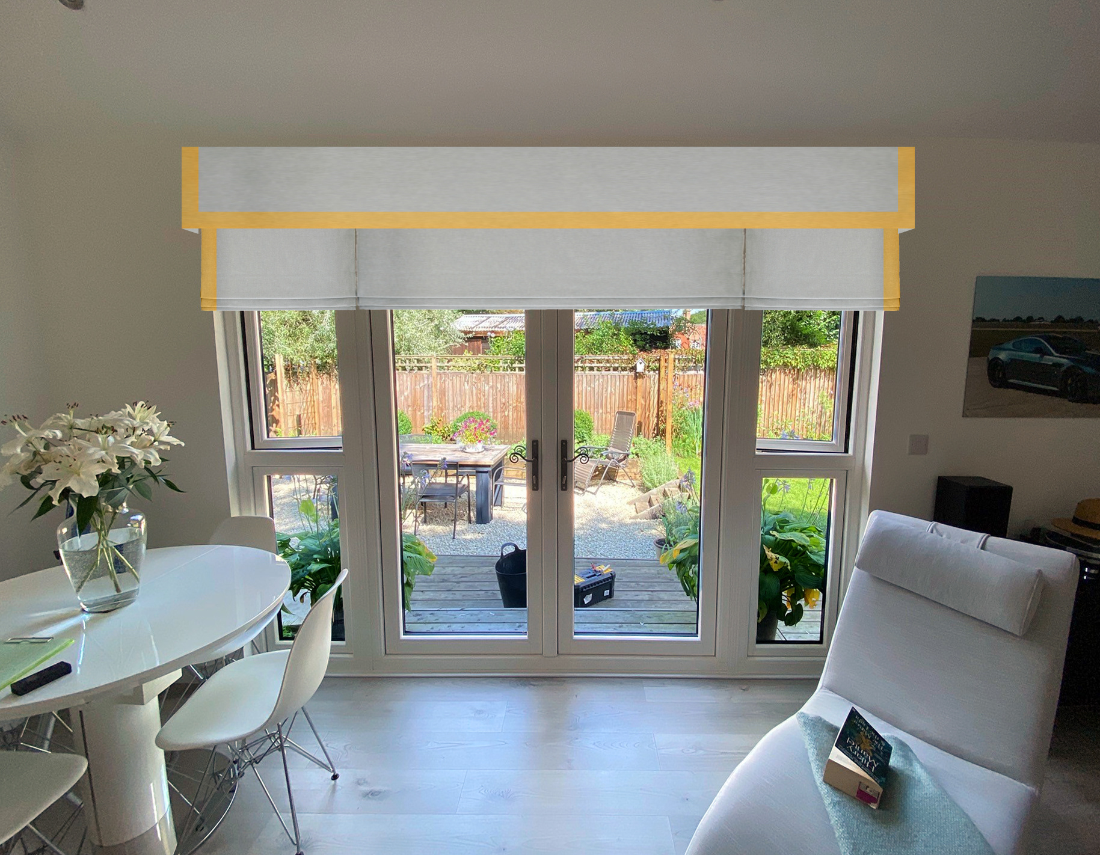
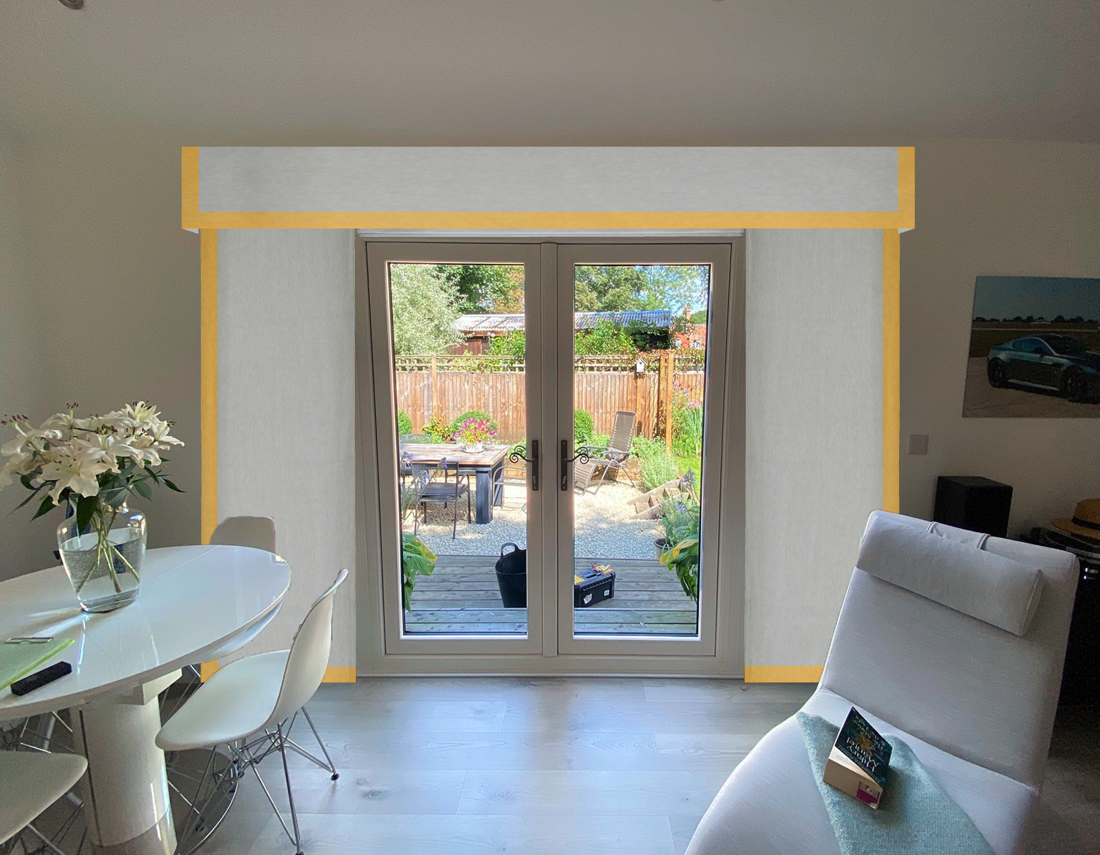
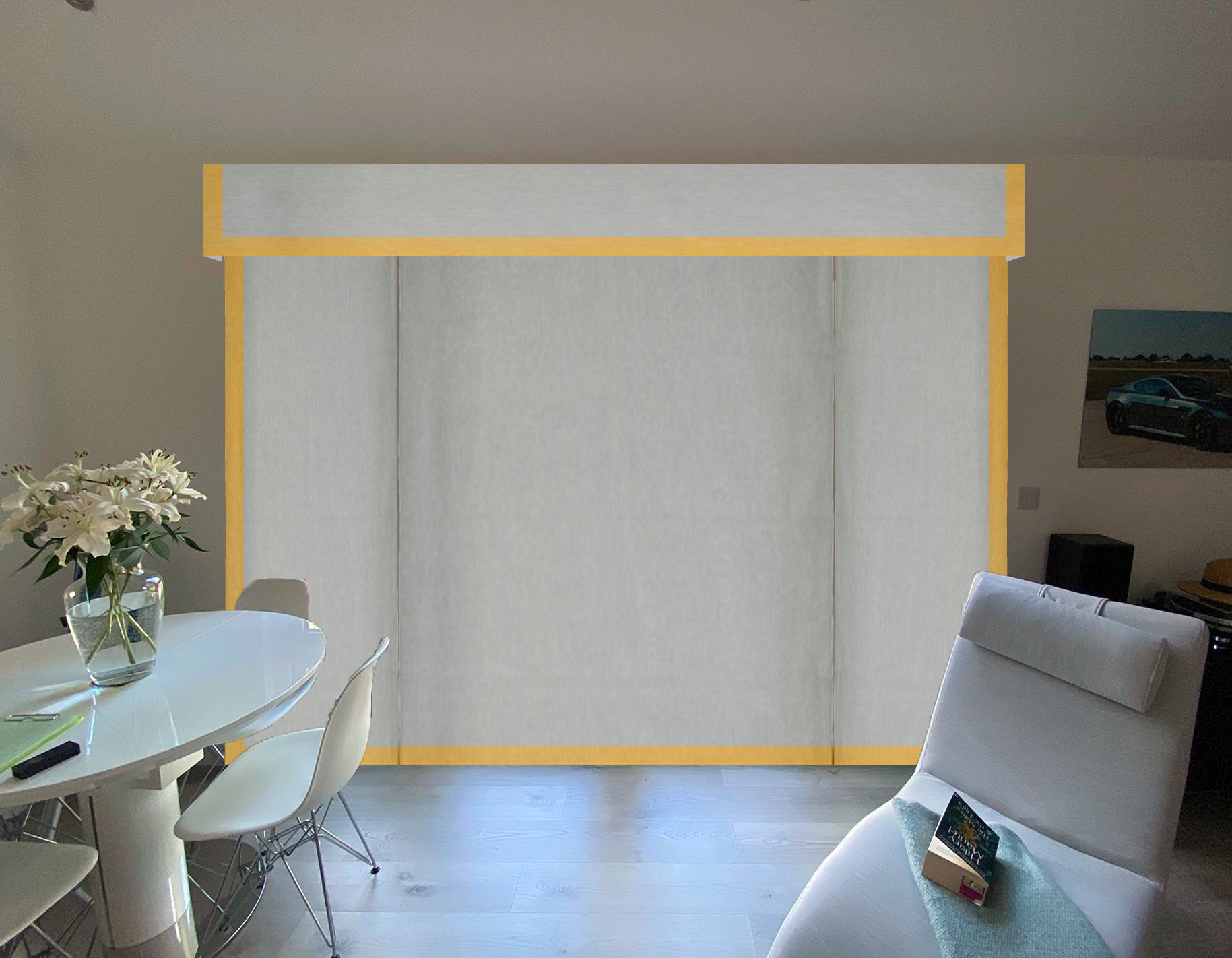
Bay Window Seat
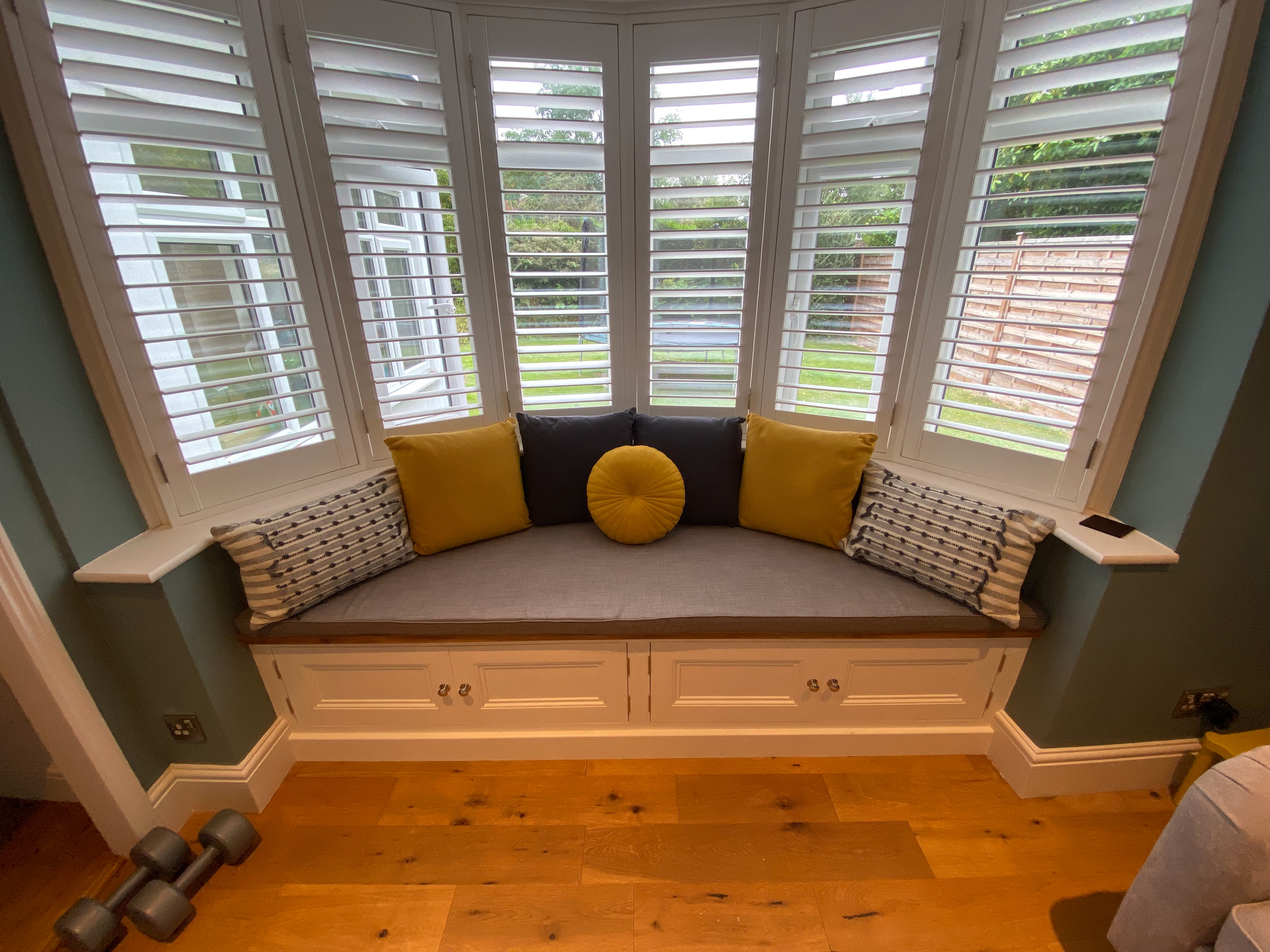
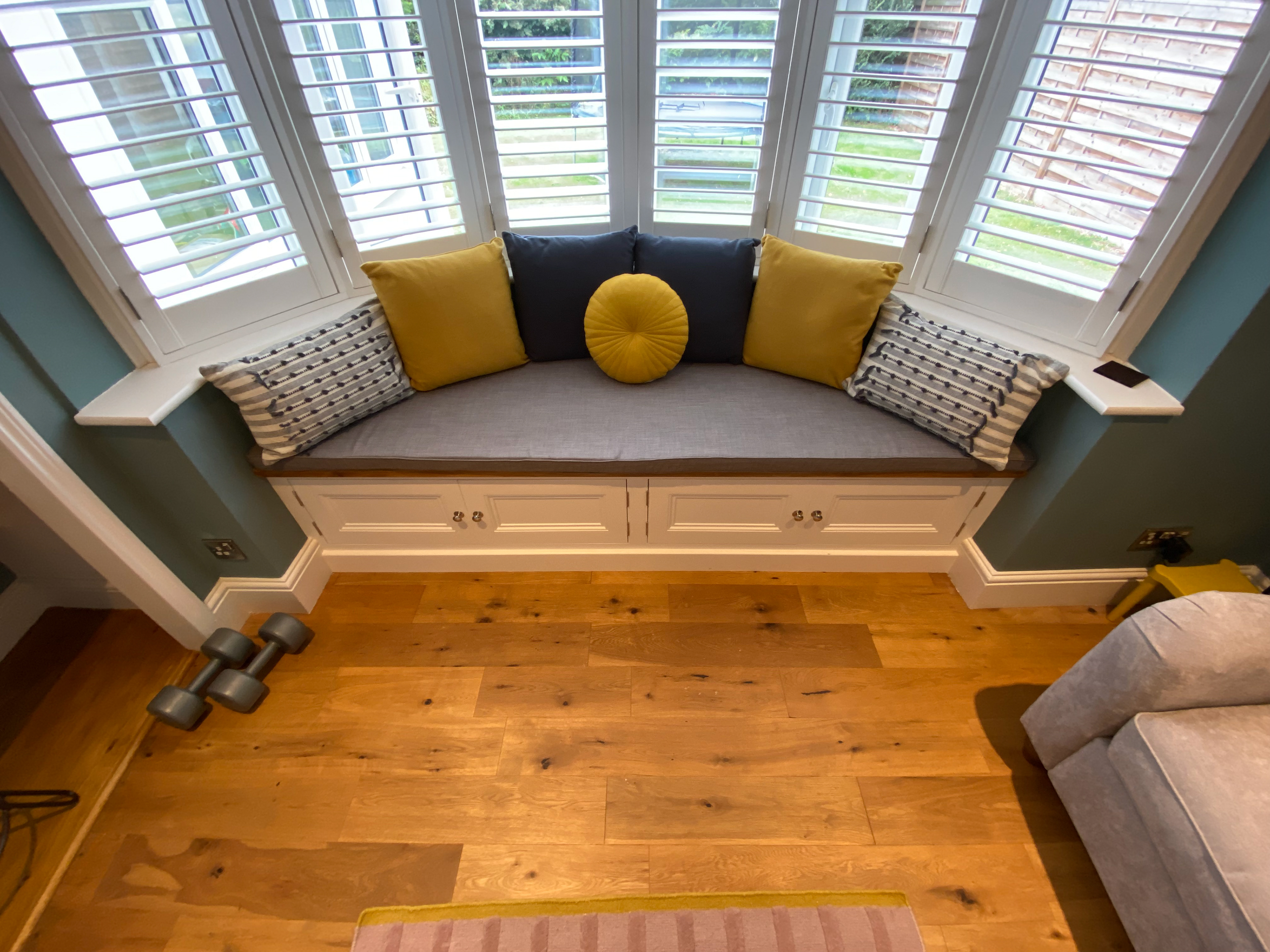
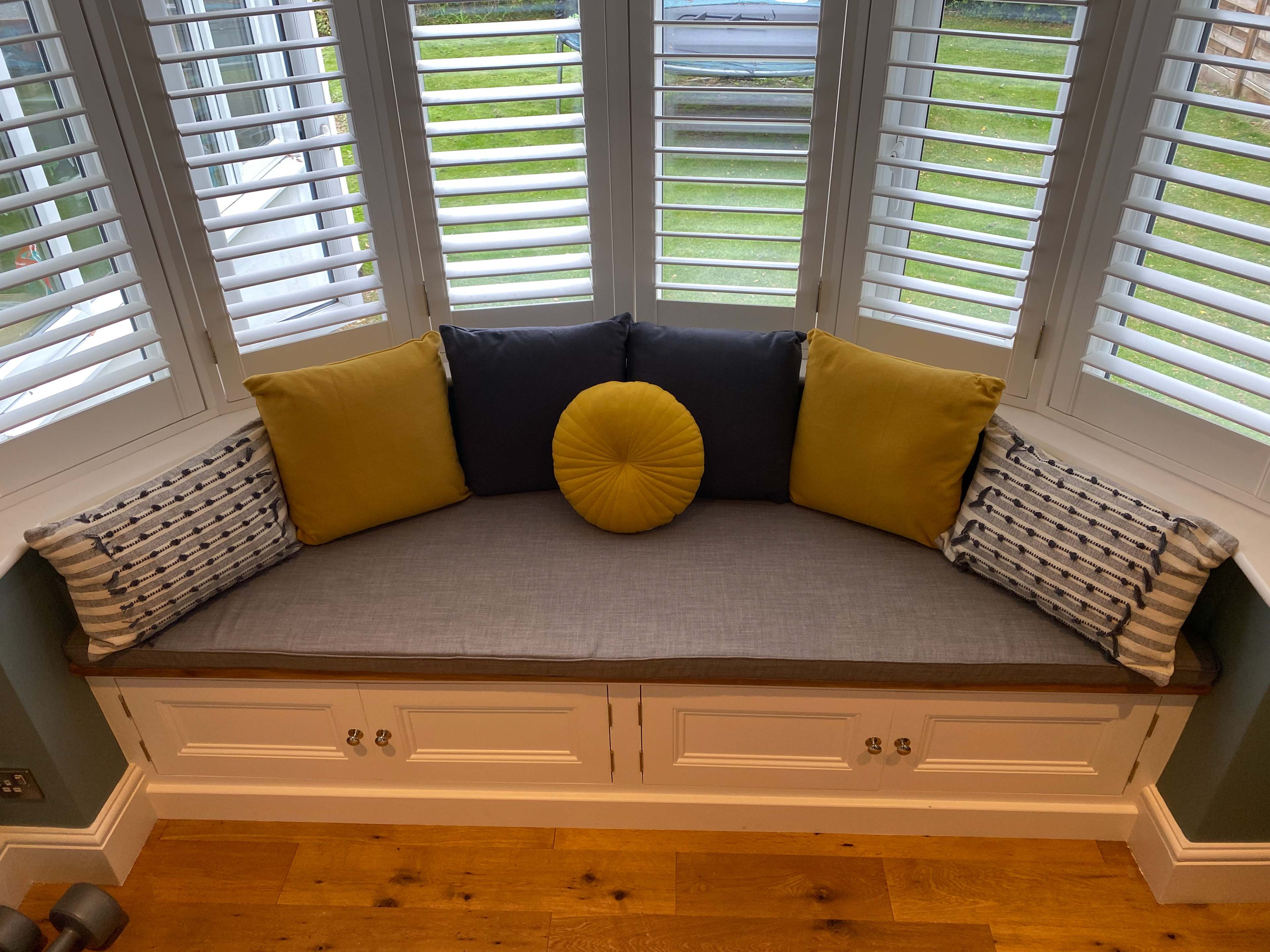
Care Home 1
The Clients wanted to redesign a communal area in a care home. The clients specified that they wanted the colour pallet to include purple, mainly on the sofas. They also wanted to have a mixture of hard and soft floored areas, this is to maximise the utility of the space.
We created a few sketch designs to work with the client to better understand the design brief and ensure that we maximised the efficiency of the space. From this, we created two mood boards, the first being a physical mood board to allow the clients to see the fabric samples, and furniture samples and agree on the colour way to be used. The second was the final mood board for the clients to share with their residents. This included visualisation of the final look and feel of the space.
Before
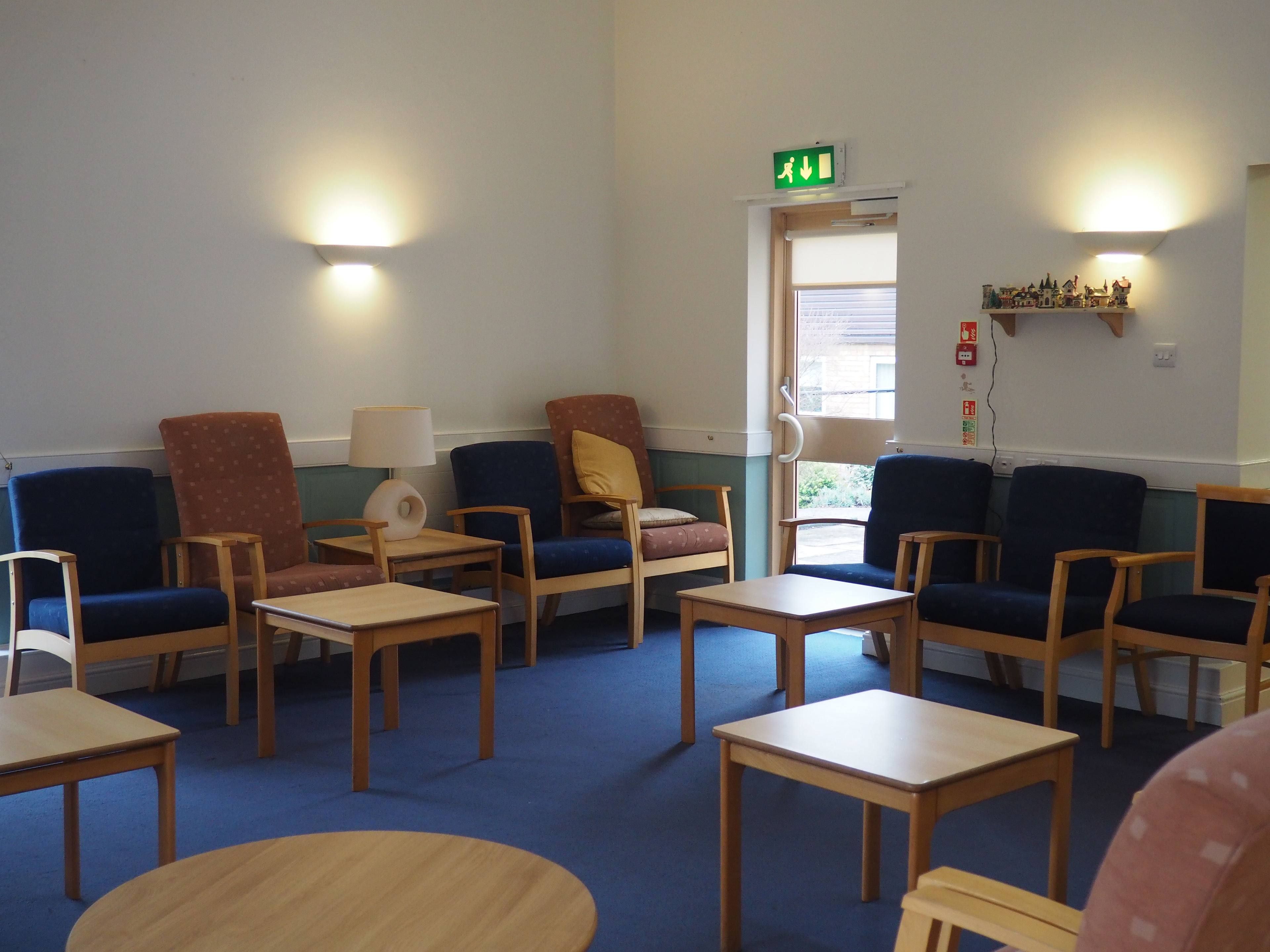
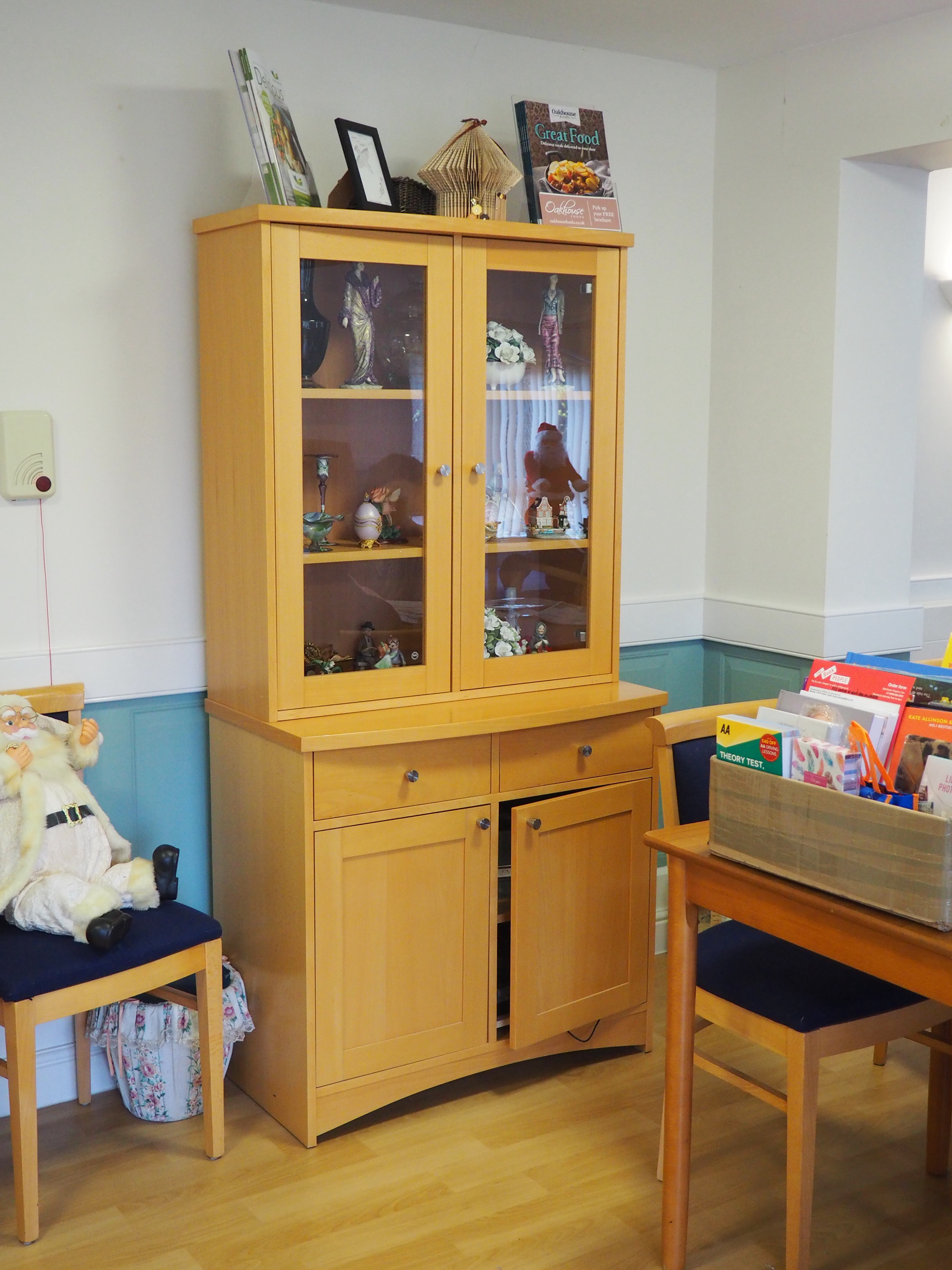
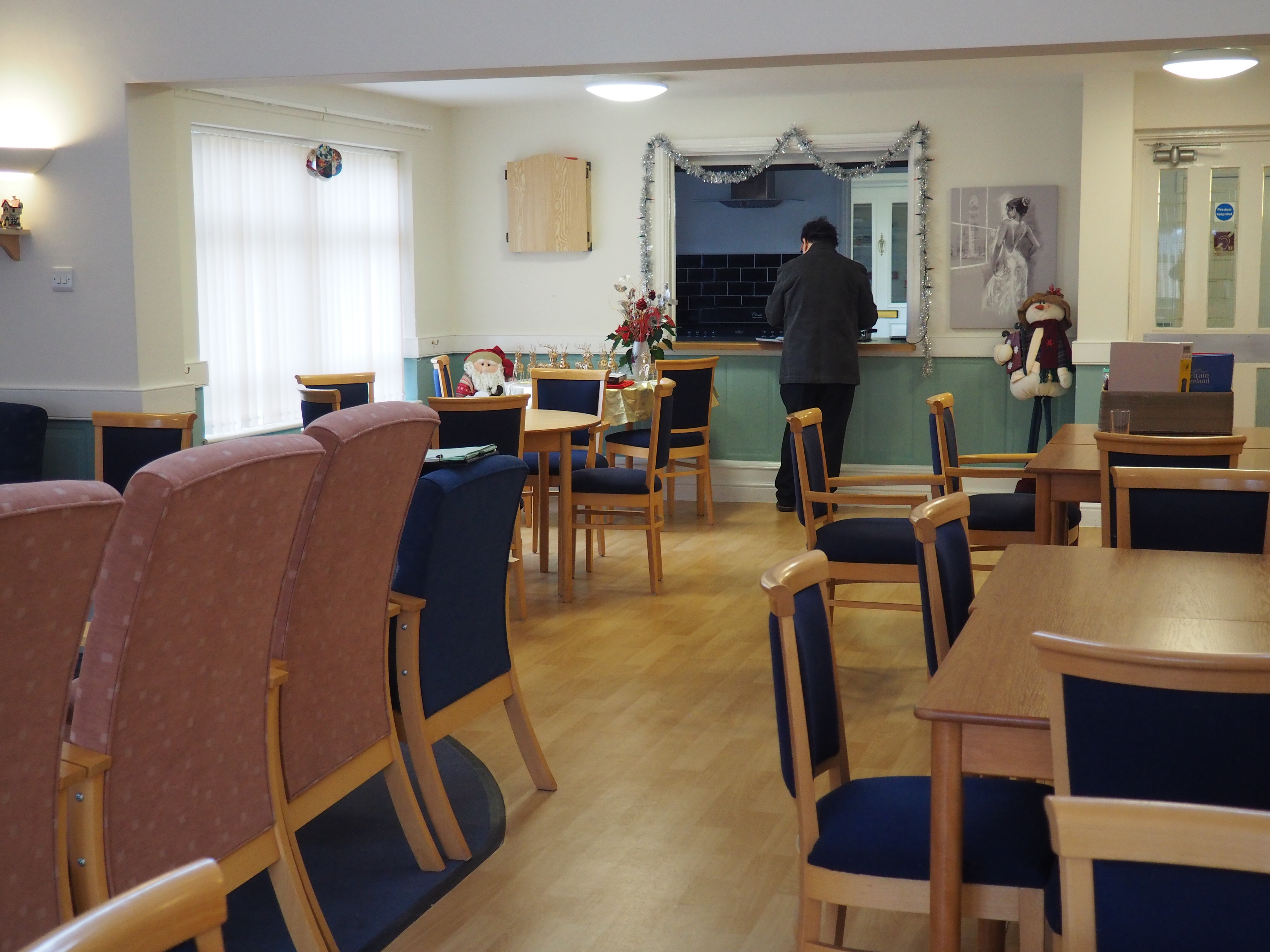
Moodboards
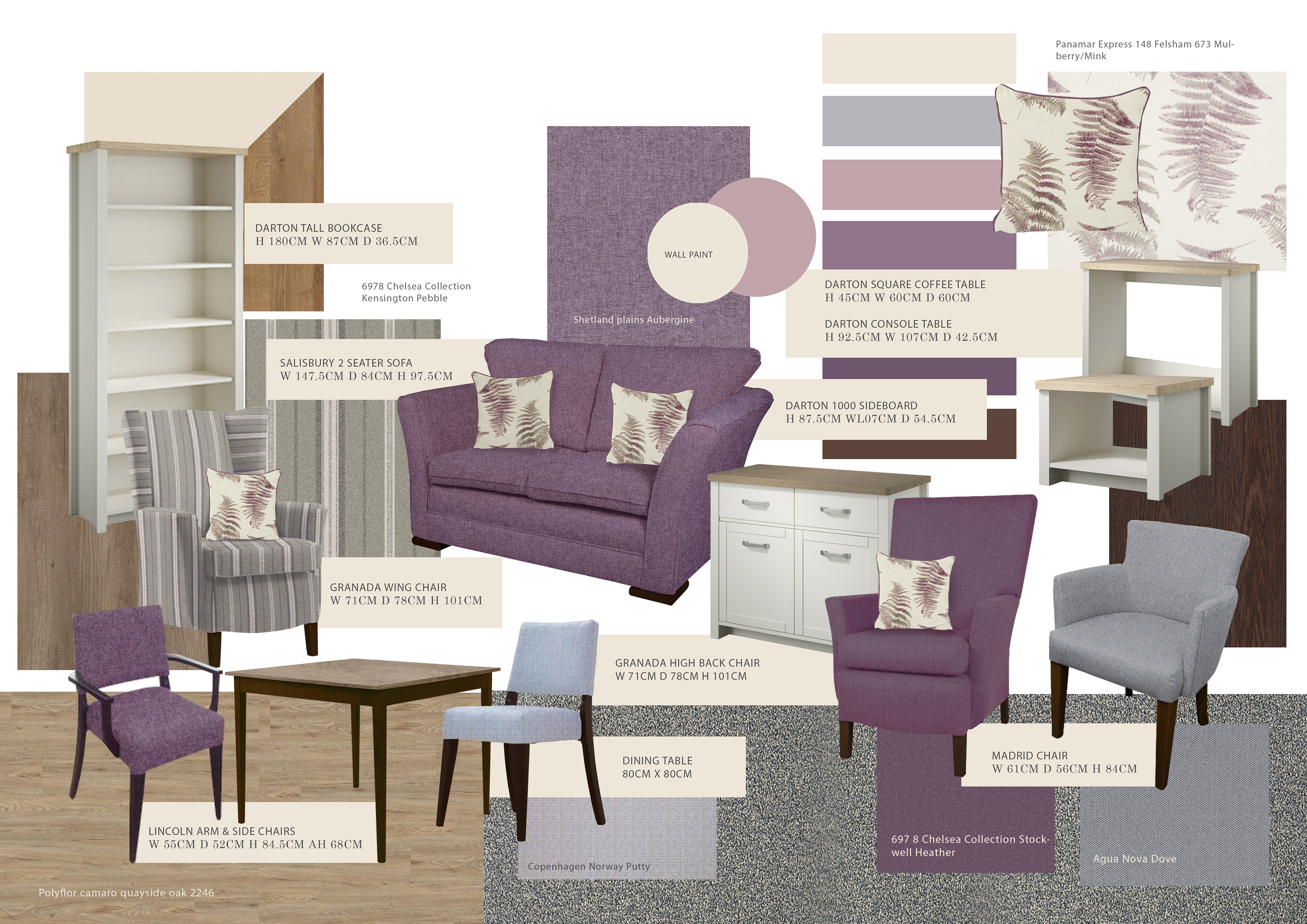
Mood Board
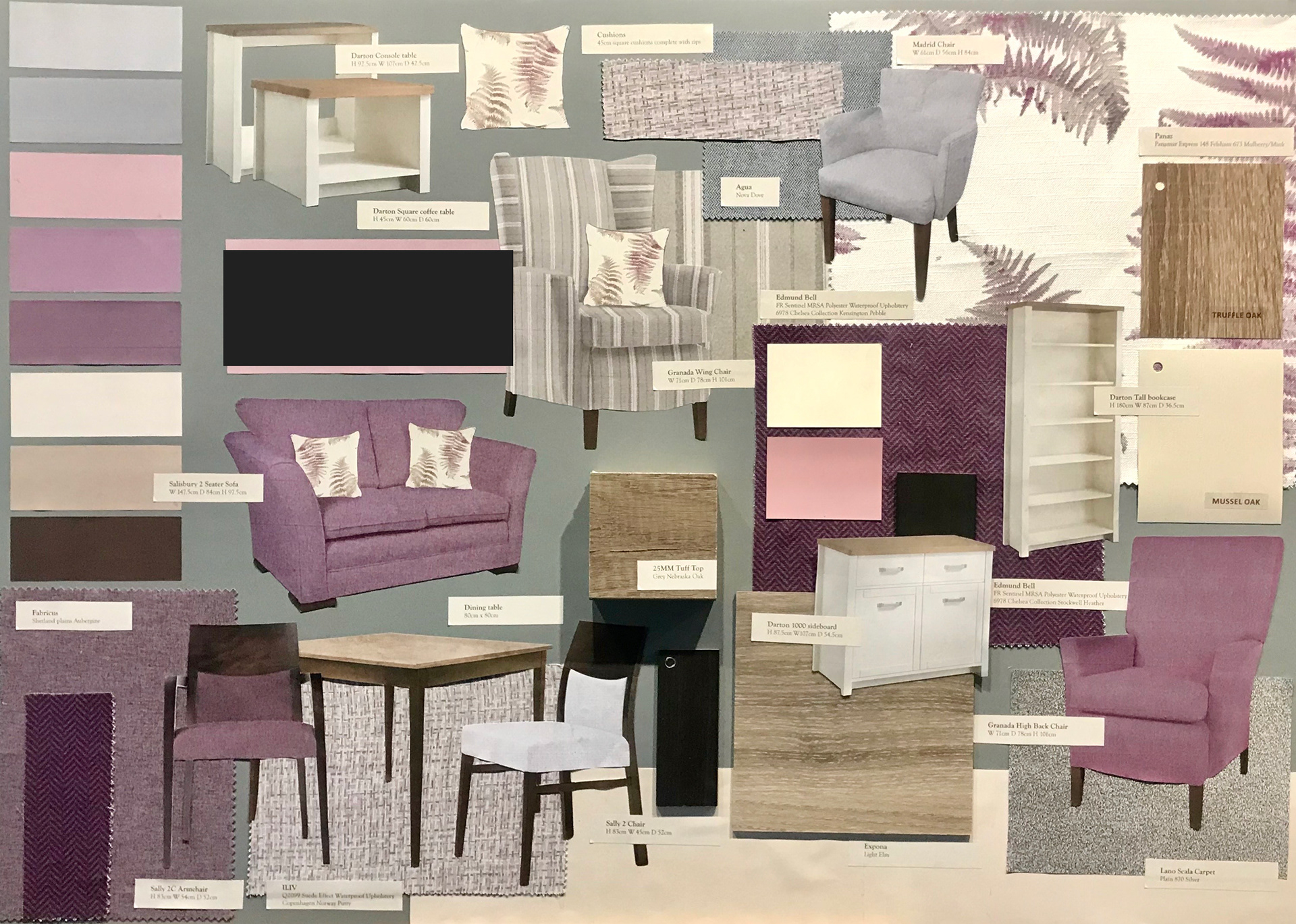
Mood Board
Image mock ups and flooring plan
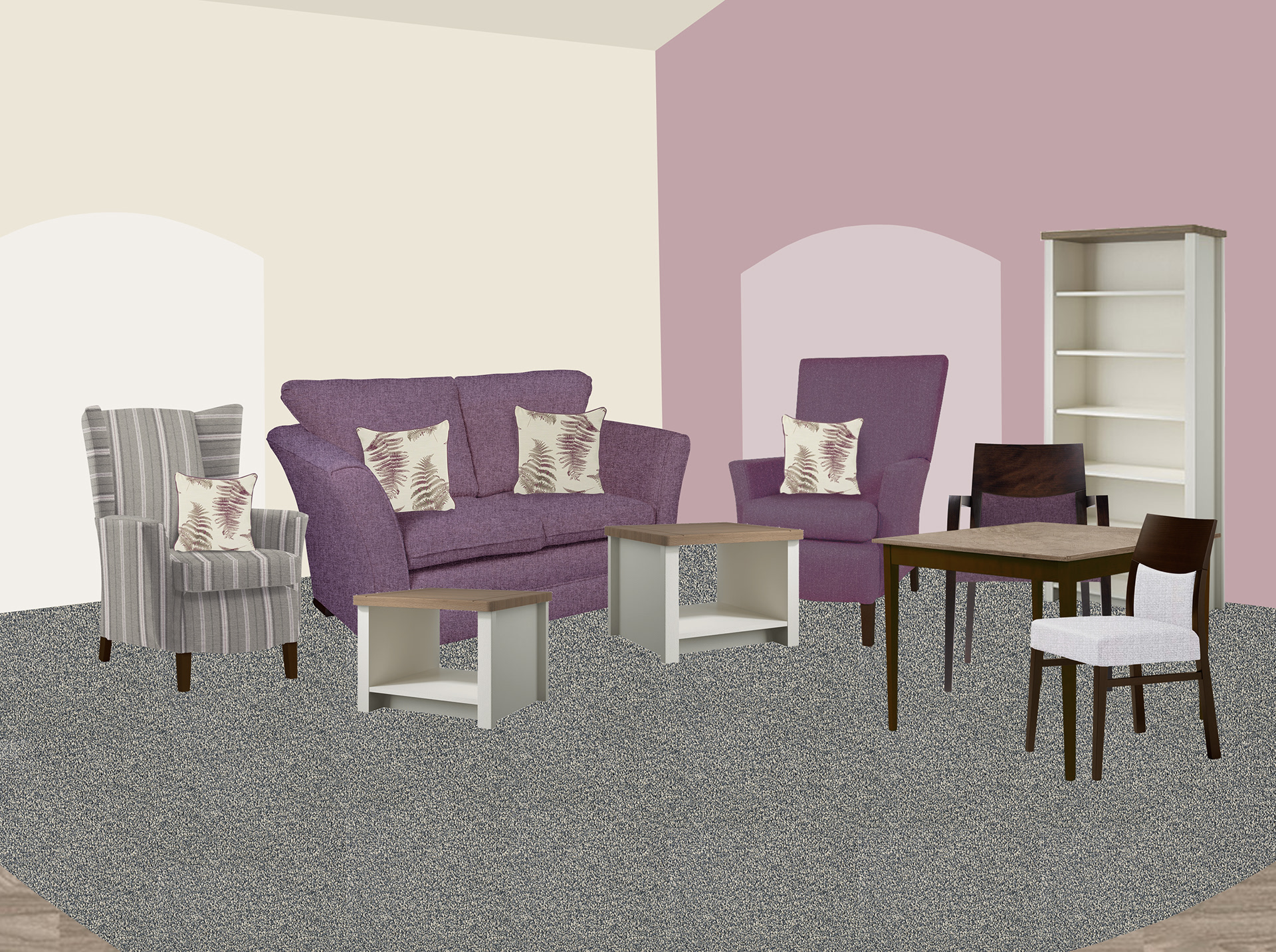
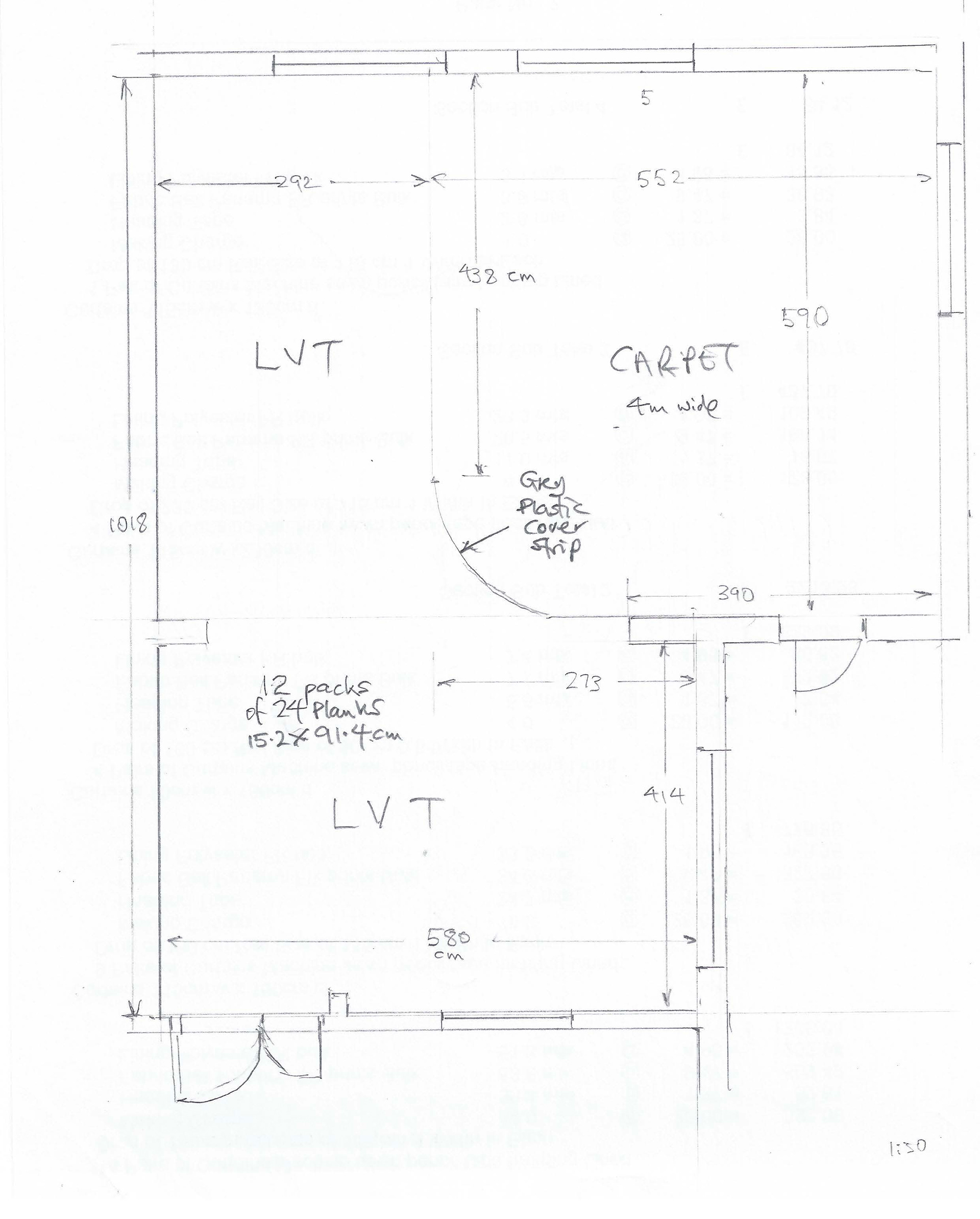
High Commission - Conference Room
Clients brief/ requirements: red carpet, large table to fit thirty people that can be easily stored, sofa area for smaller occasions with the option to increase the seating as required.
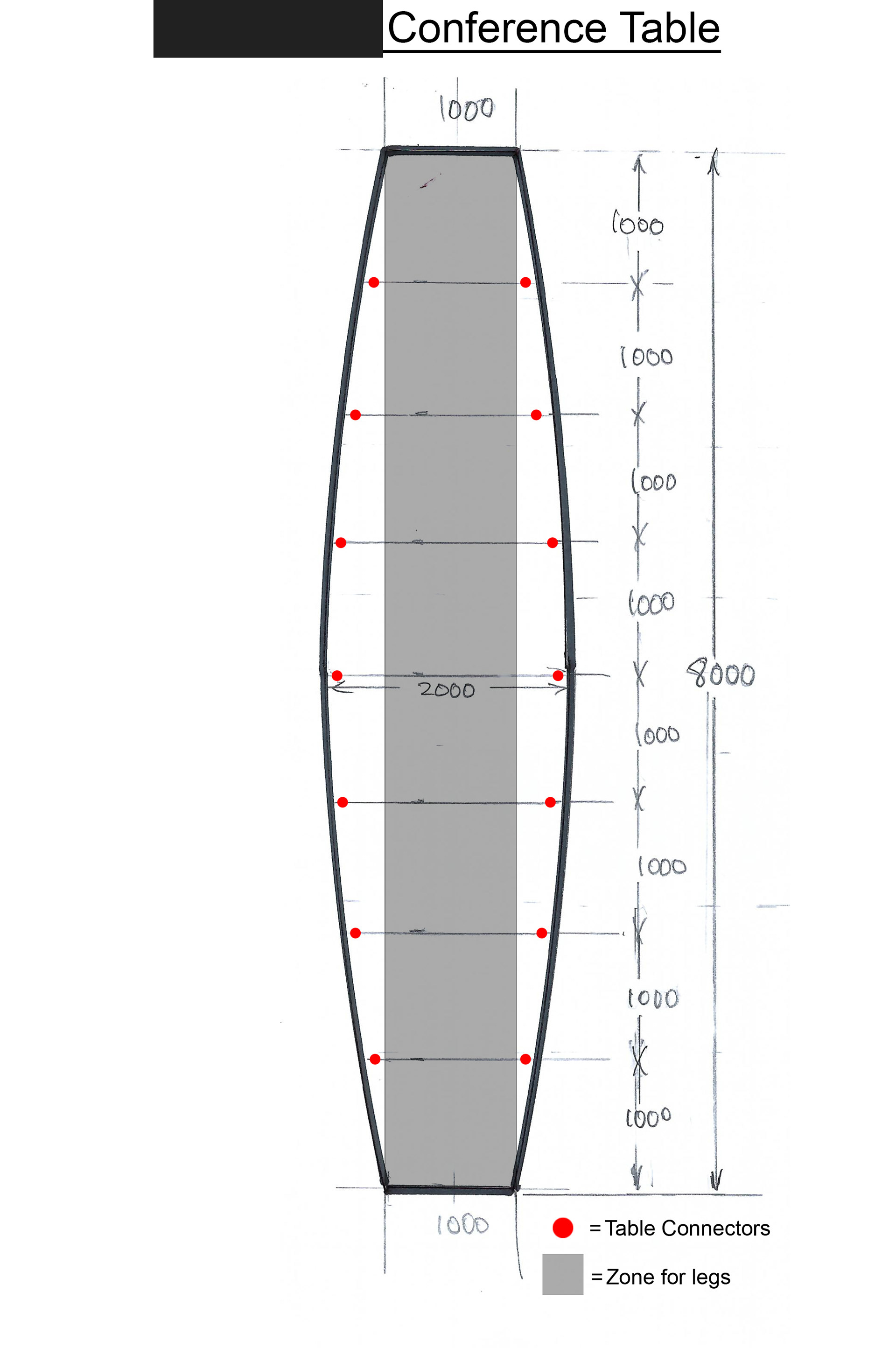
Conference Table Design
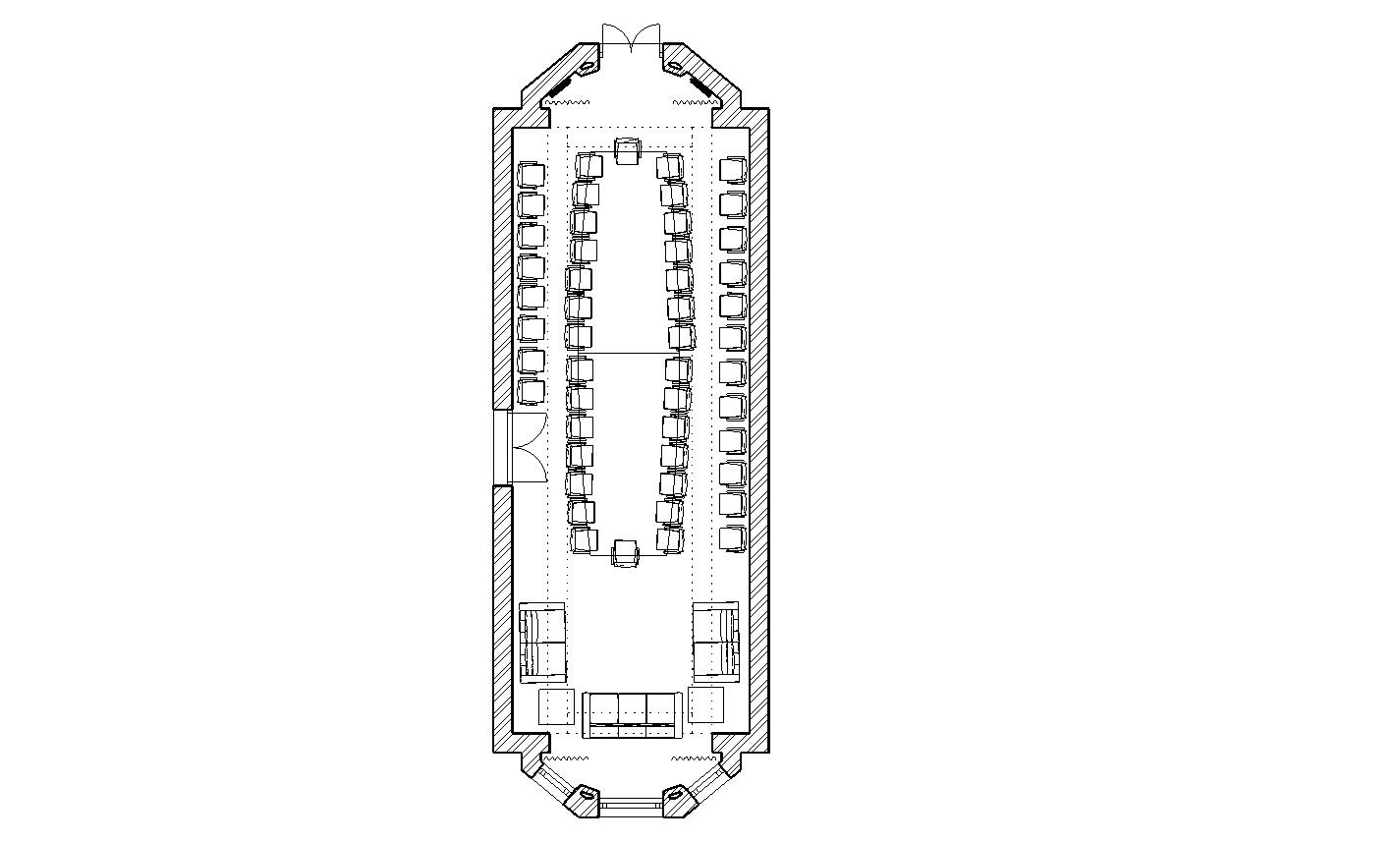
Floor Plan
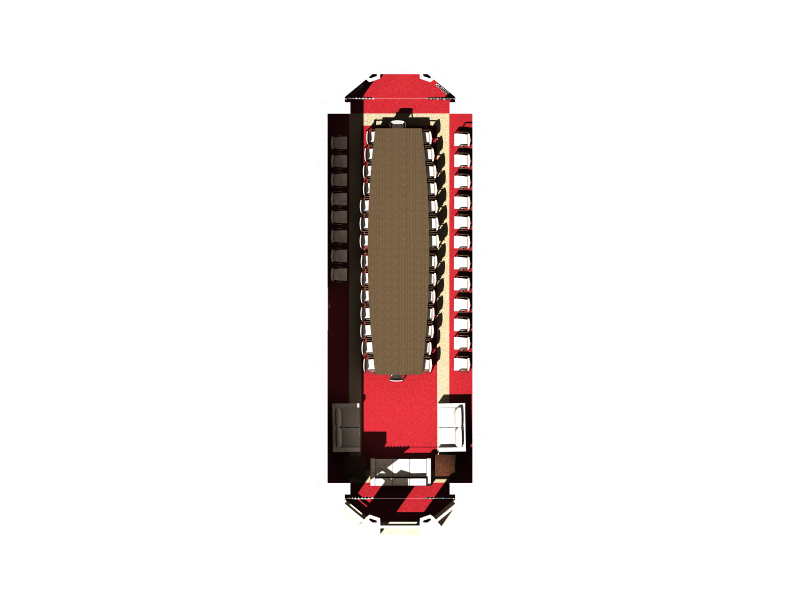
3D Model
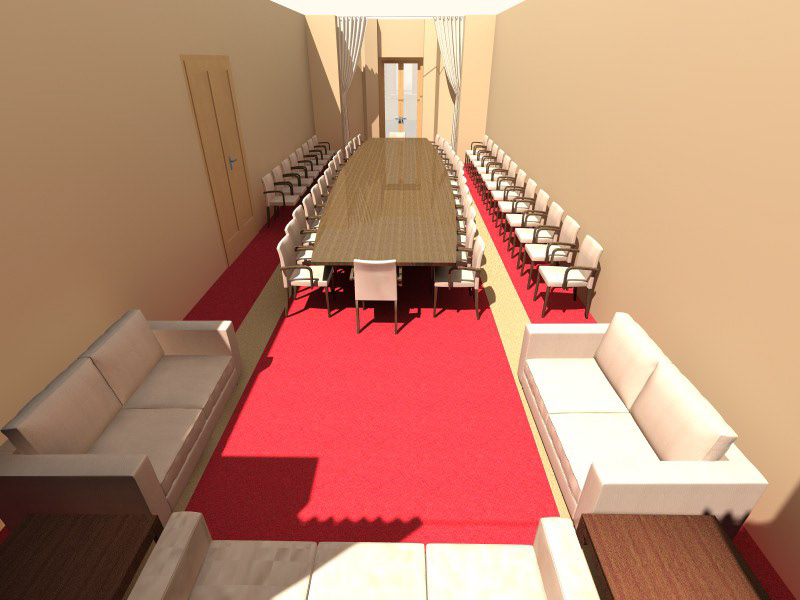
3D Model
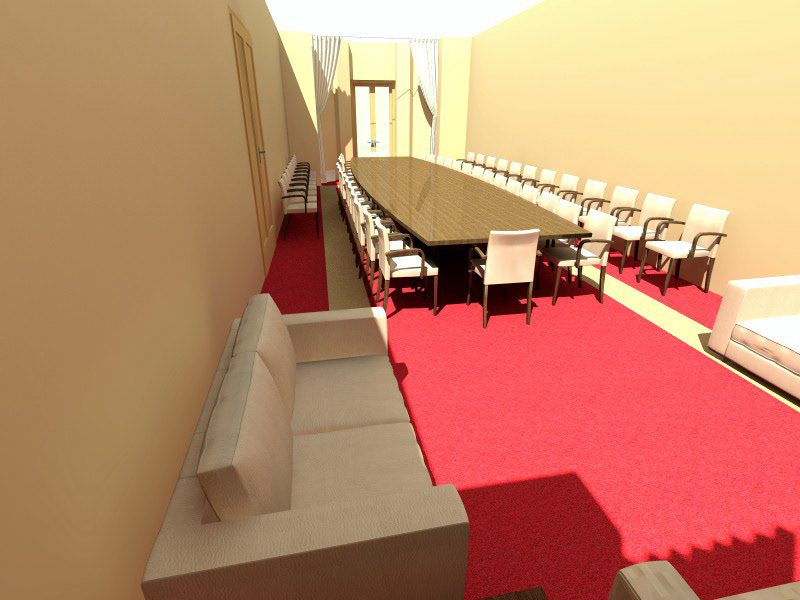
3D Model
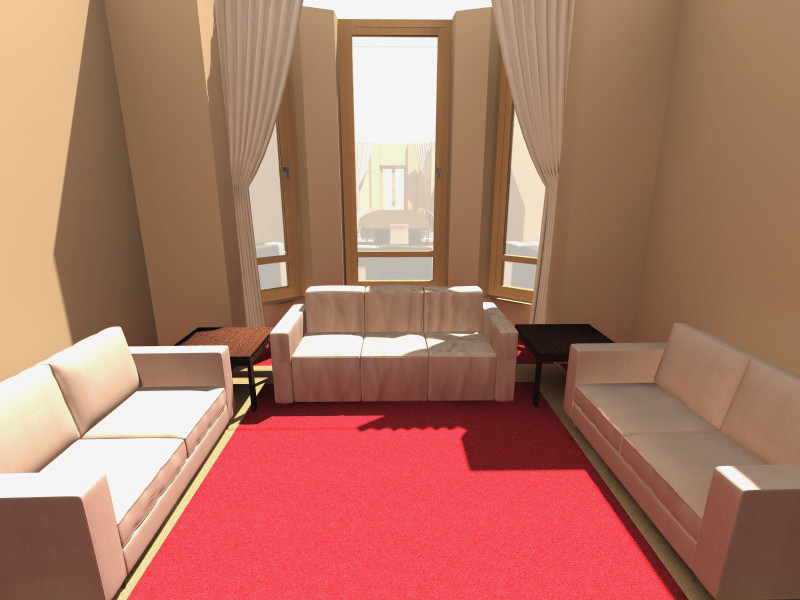
3D Model
Care Home 2
Client brief: create 2 different mood boards both working with the existing wall colour, violet, to include artwork, chairs, sofas, carpets, hard flooring, window treatment, and cupboards/ cabinets.
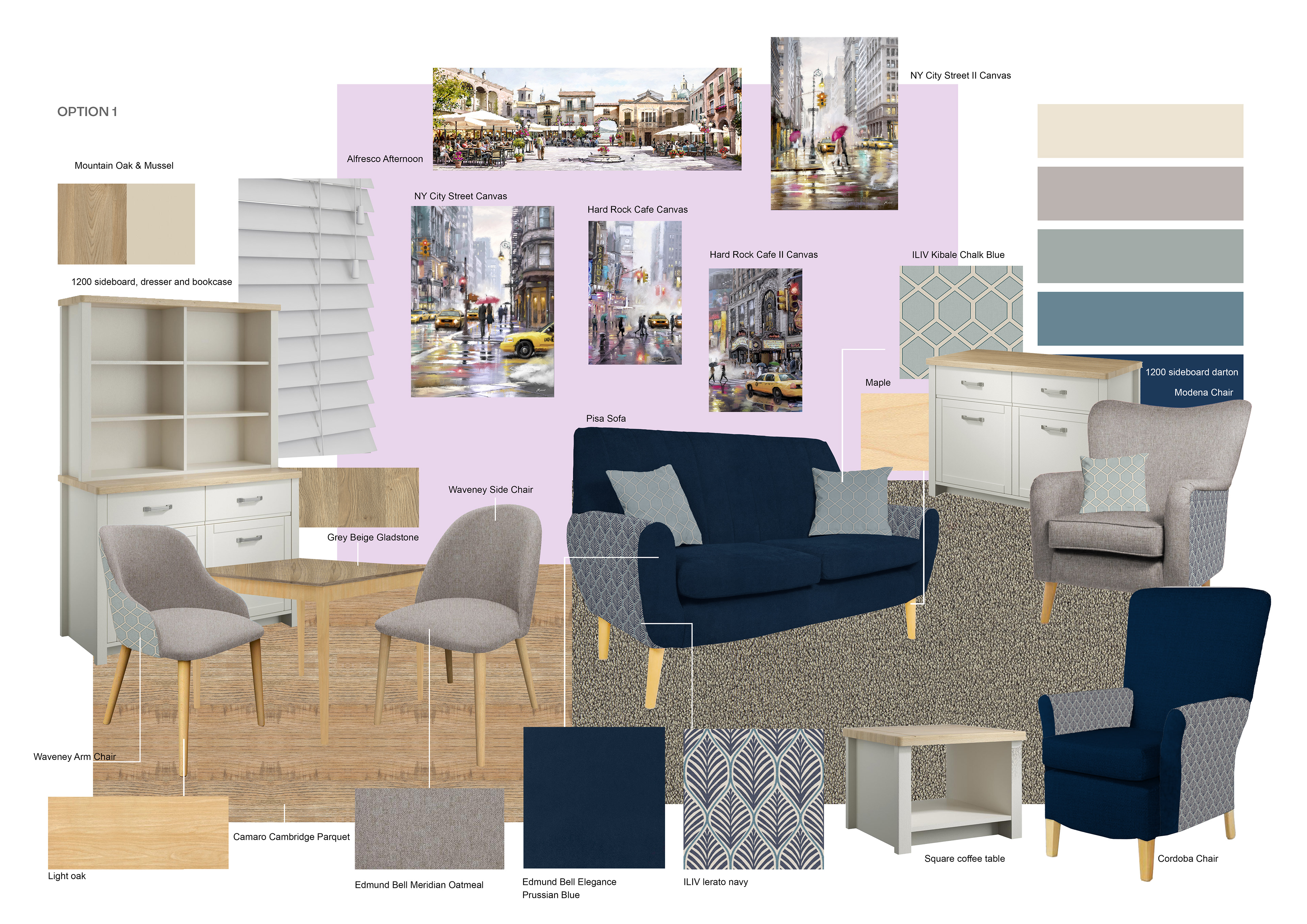
Mood Board 1
