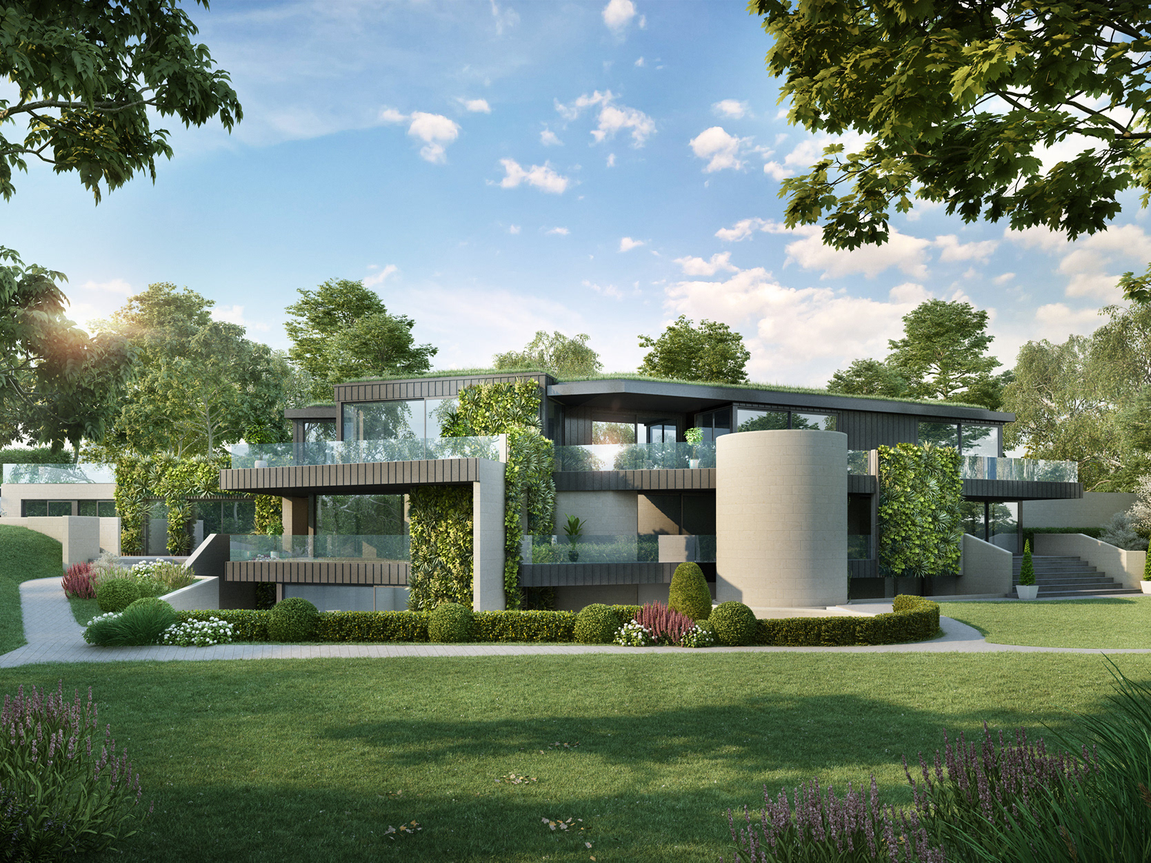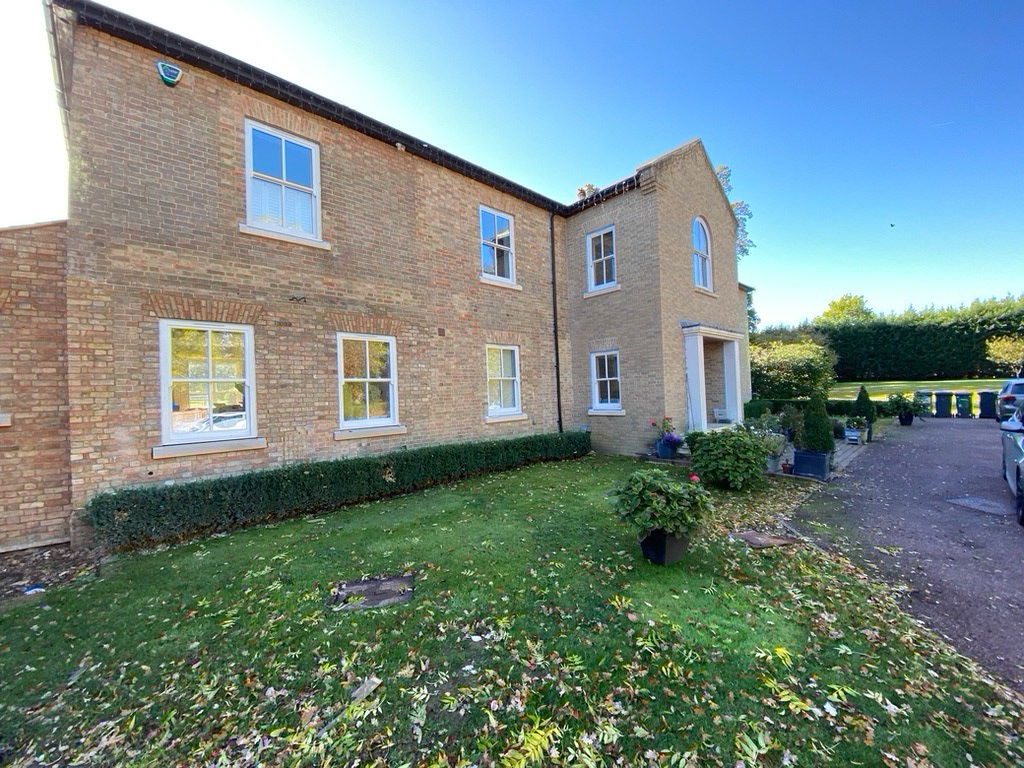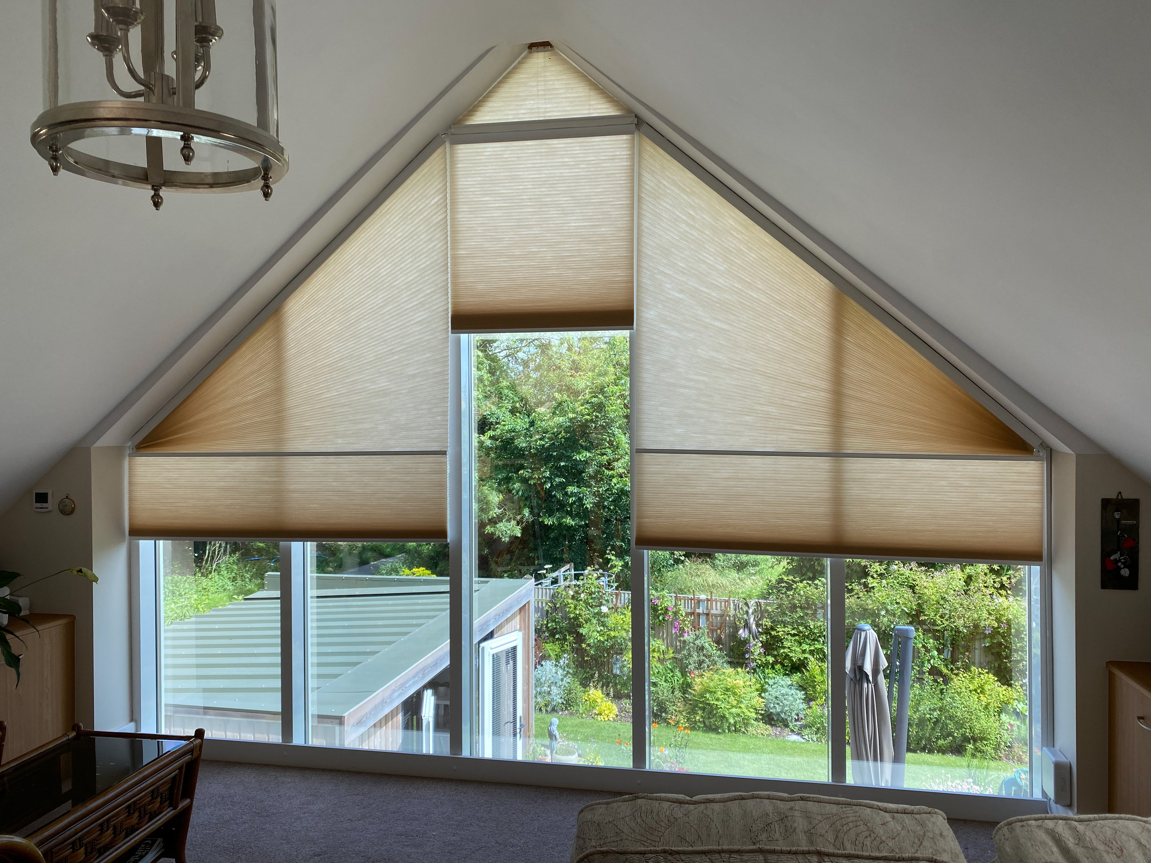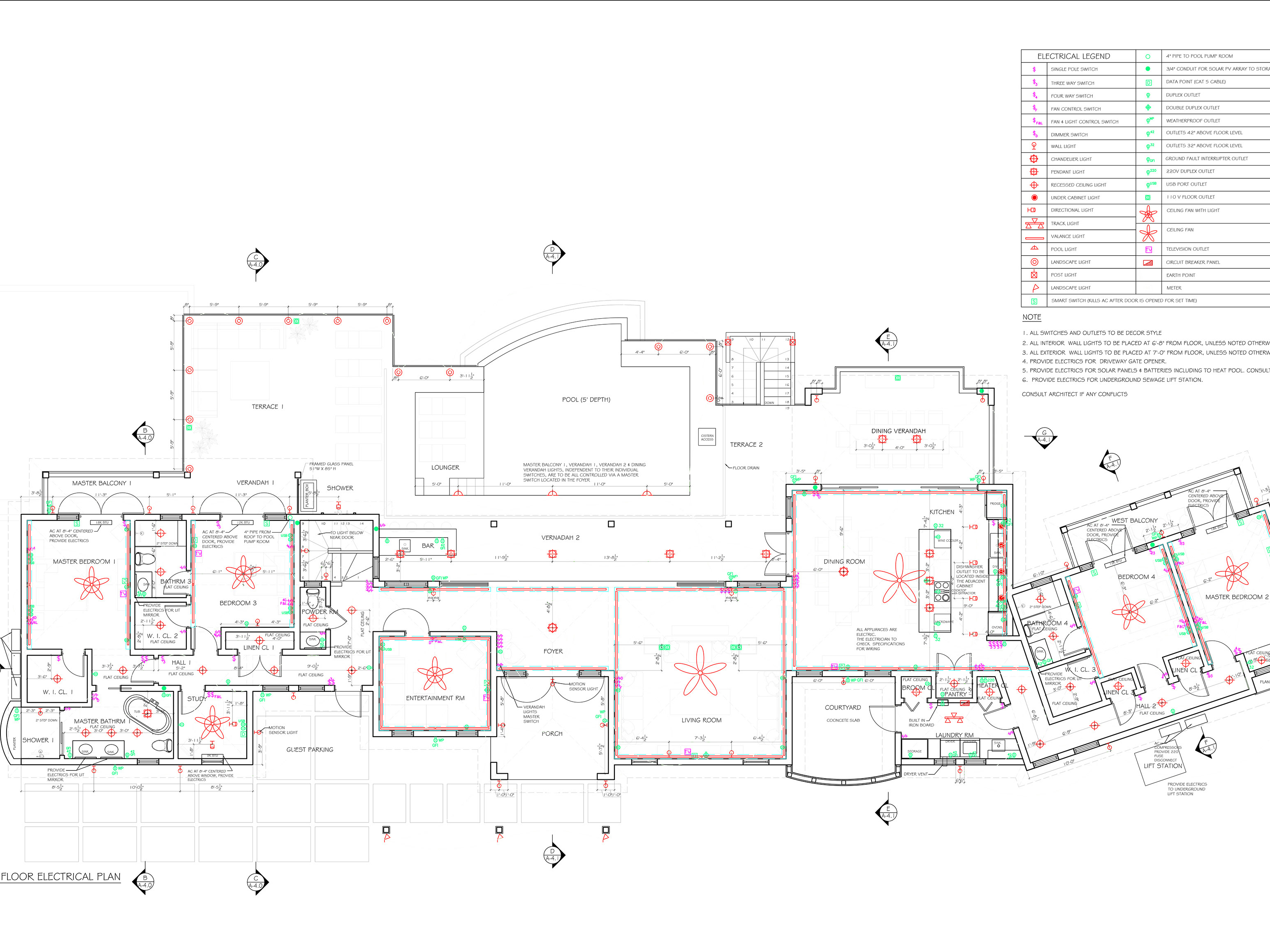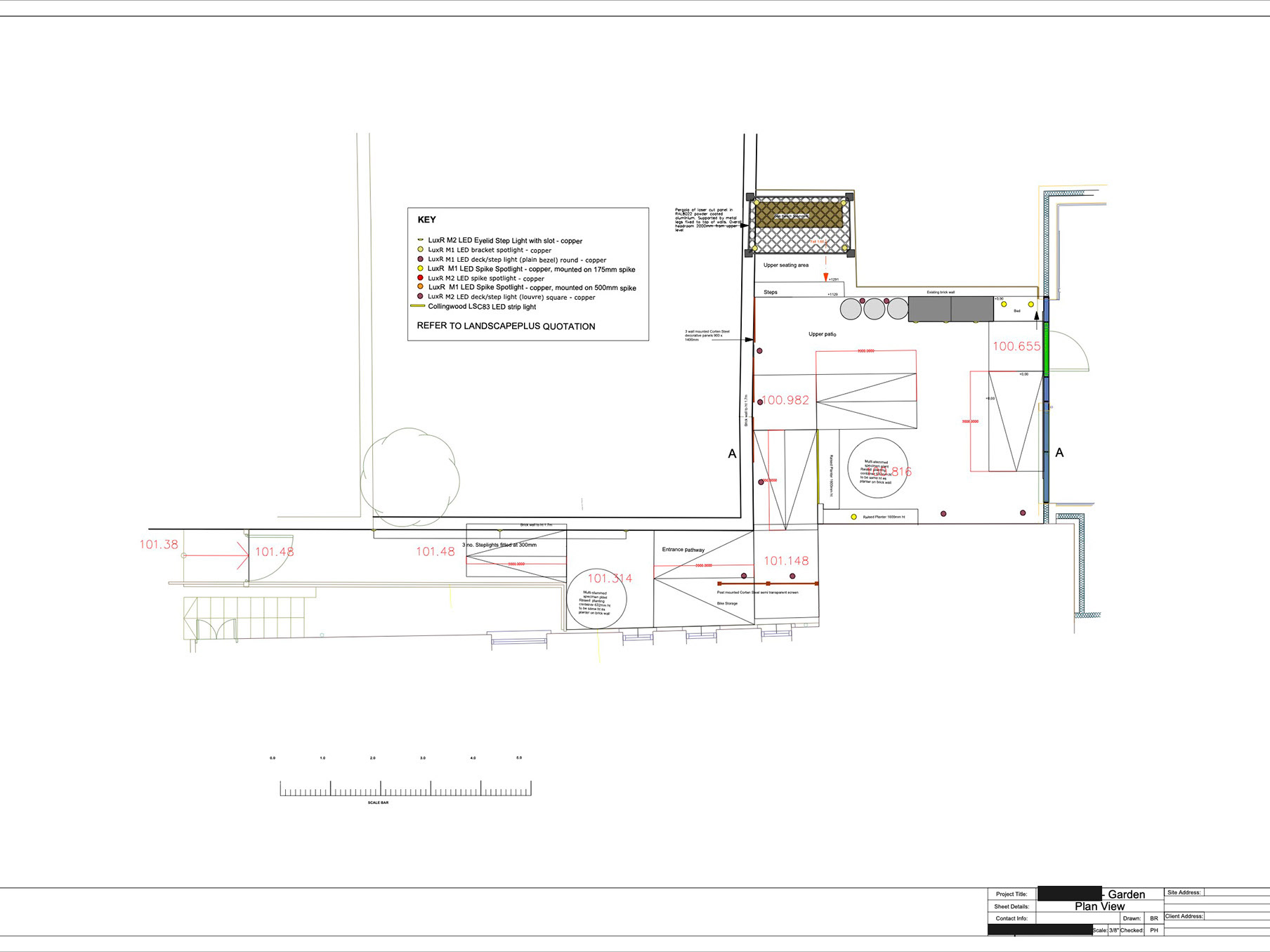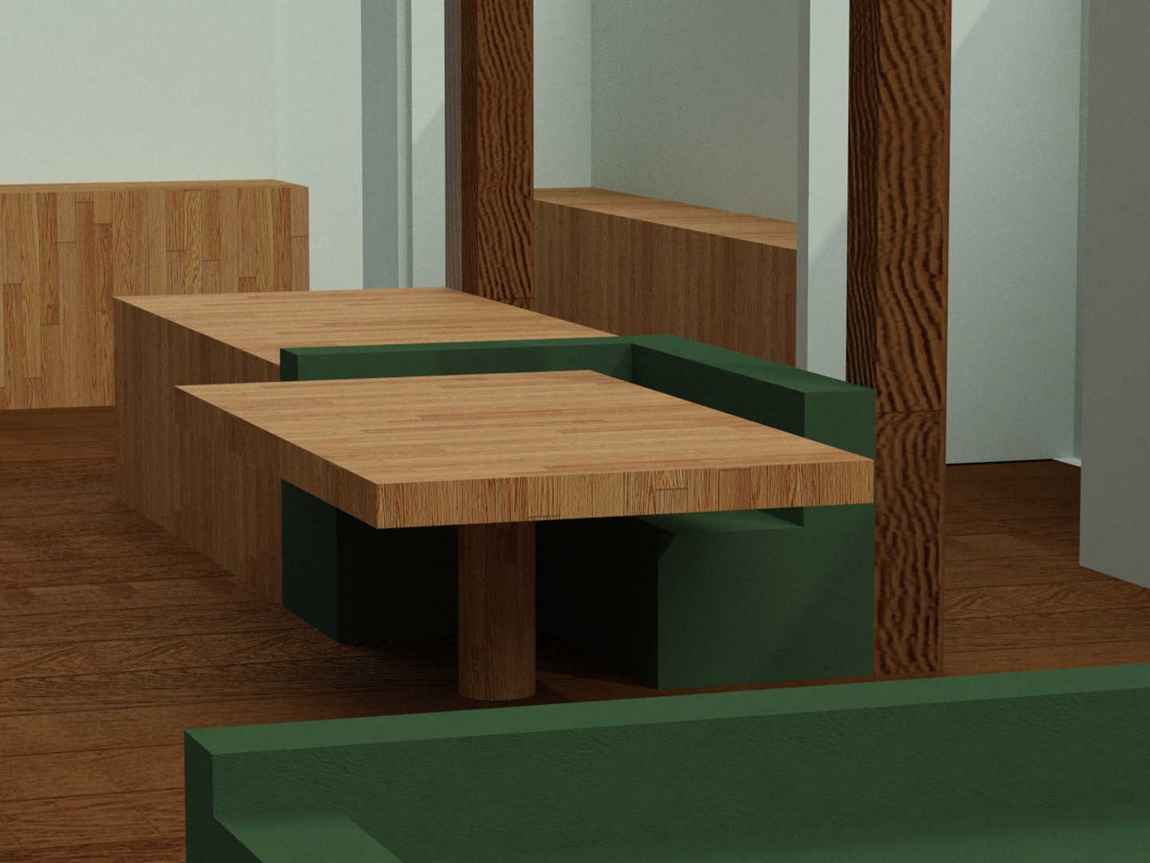For this project the client wants us to propose ideas to maximise the use of space. Currently, although lovely, the home lacks flow and effectiveness. Throughout each design, we have thought about maximising how efficient each space can be.
Ground Floor
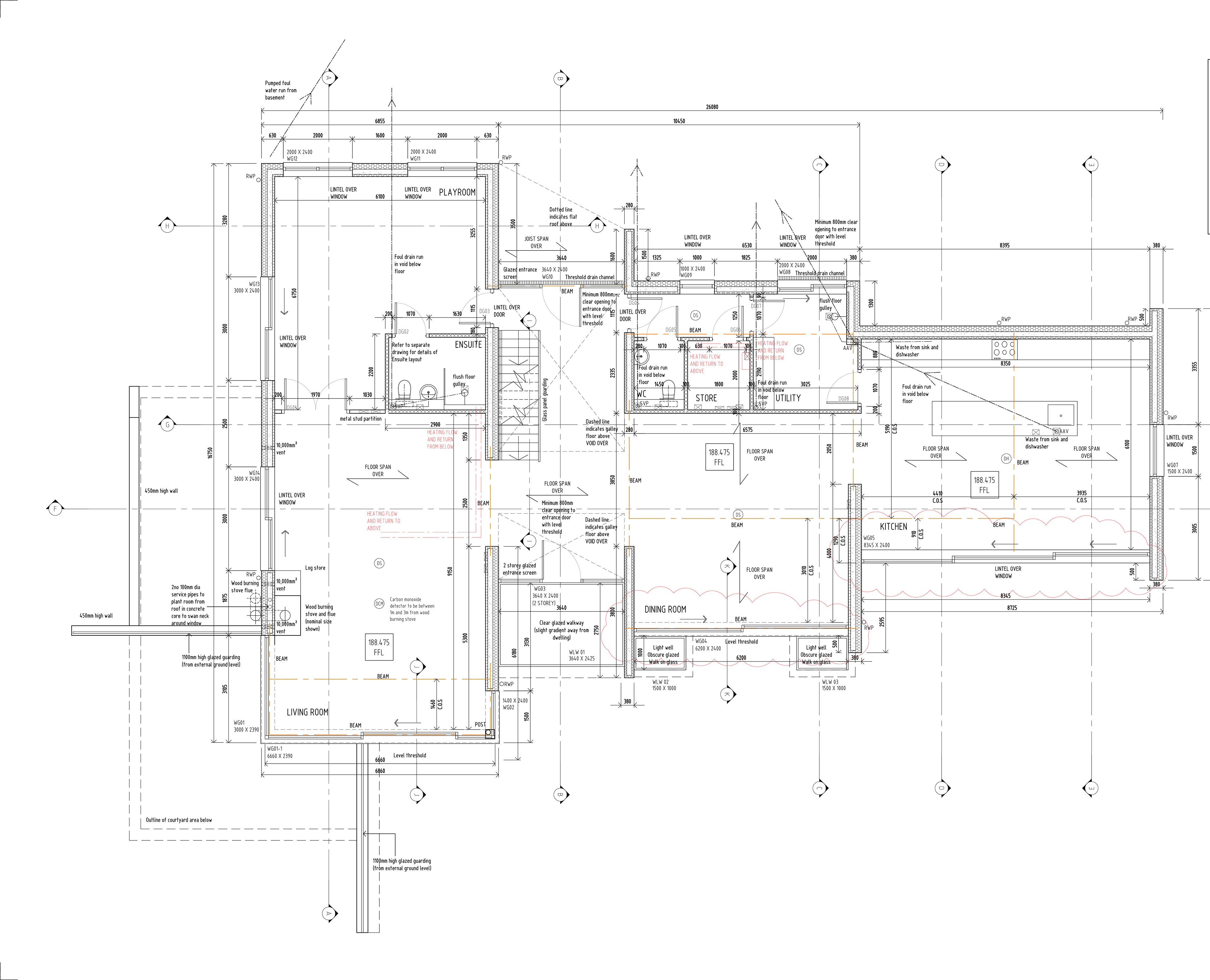
Architects Drawings
Furniture Plan & Mood Boards
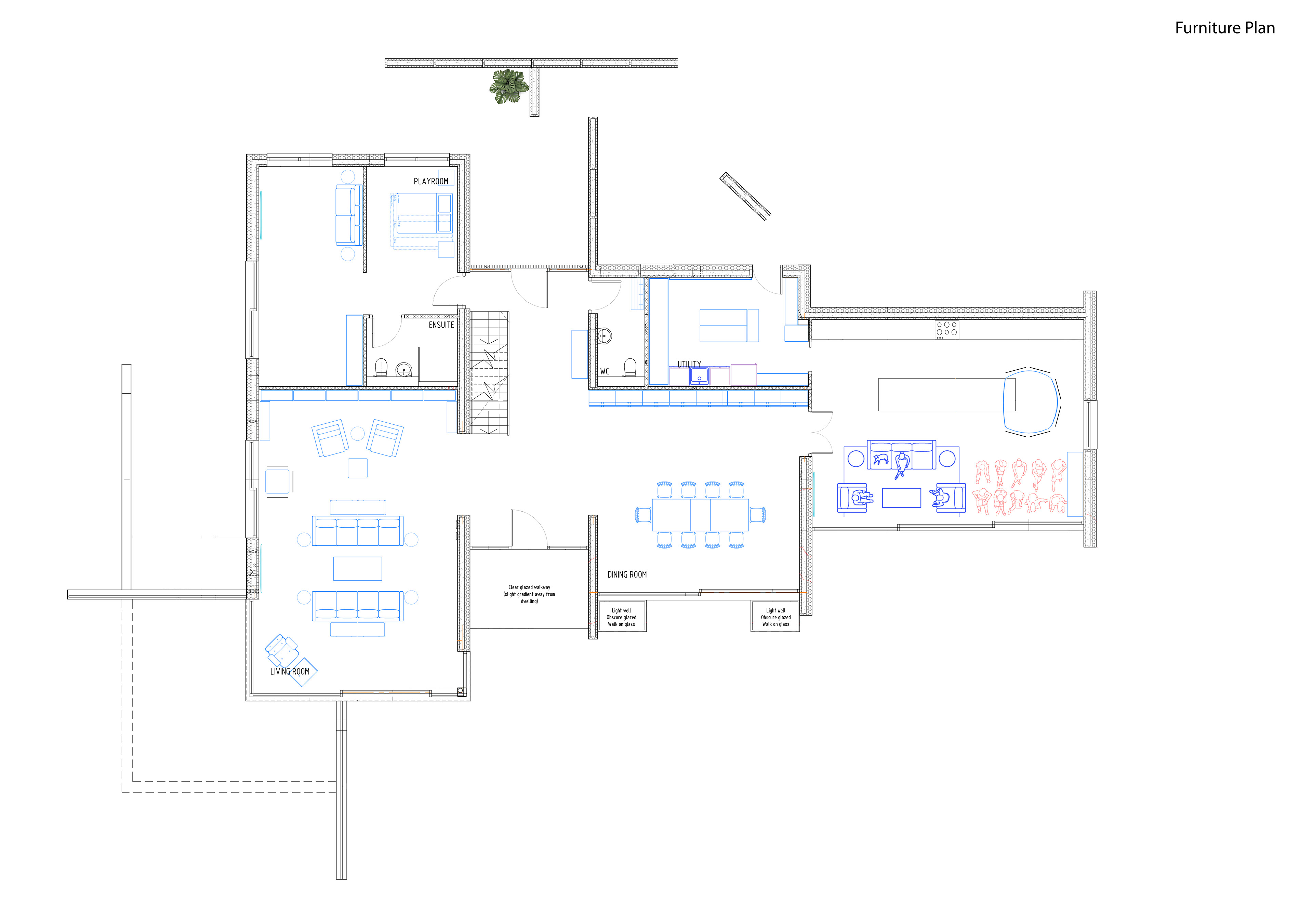
Furniture Plan
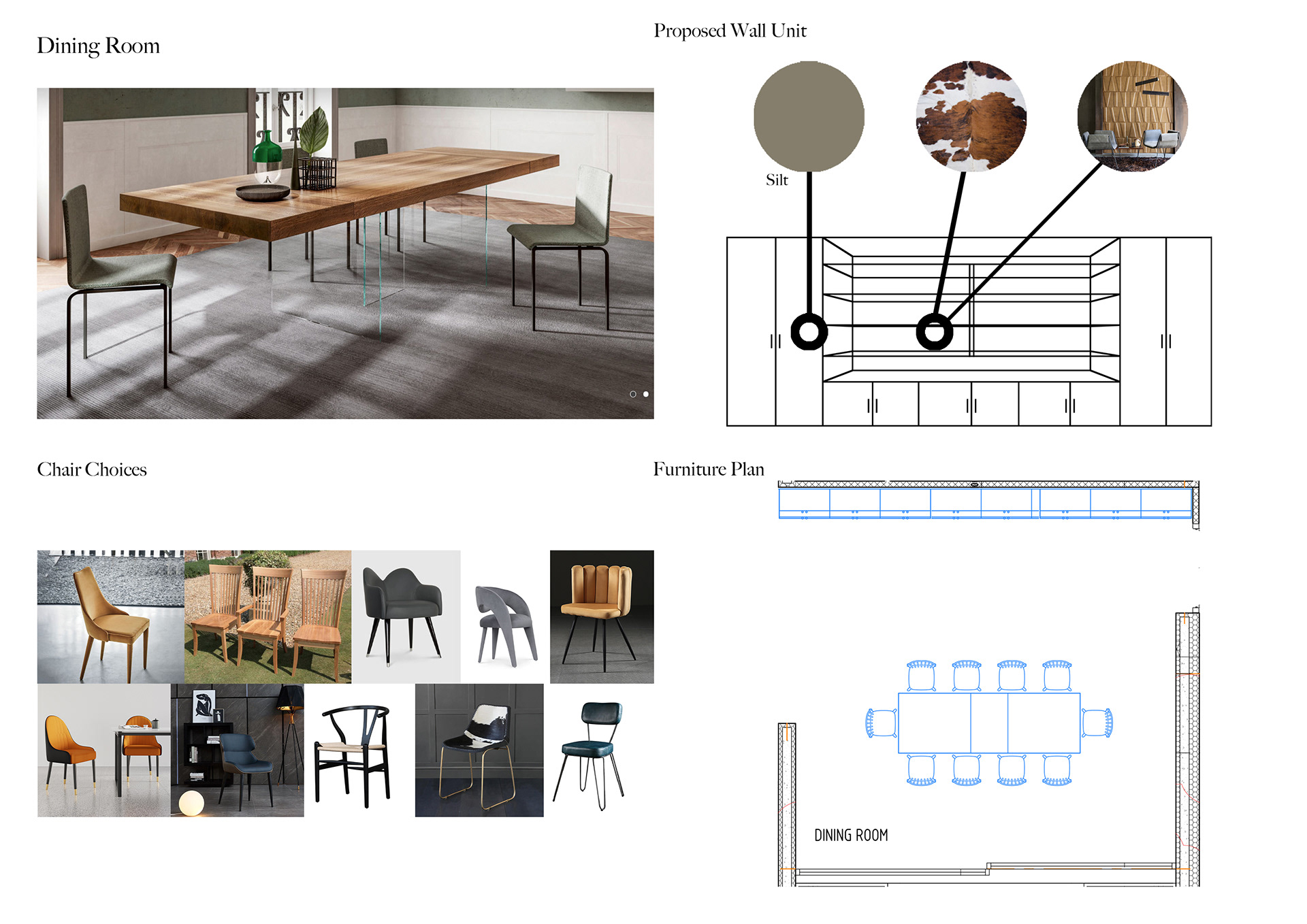
Dining Room
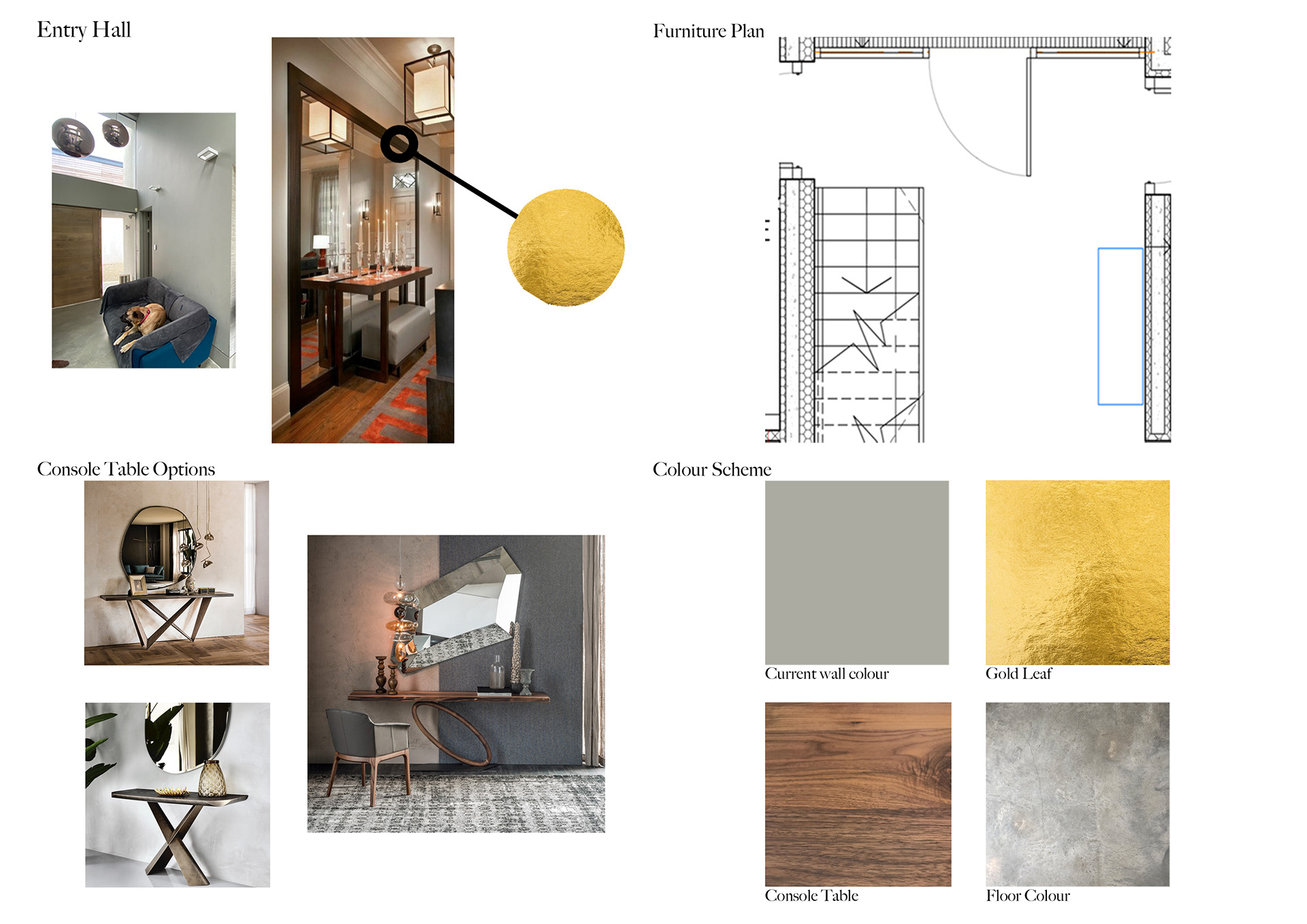
Entry Hall

Kitchen

Living Room
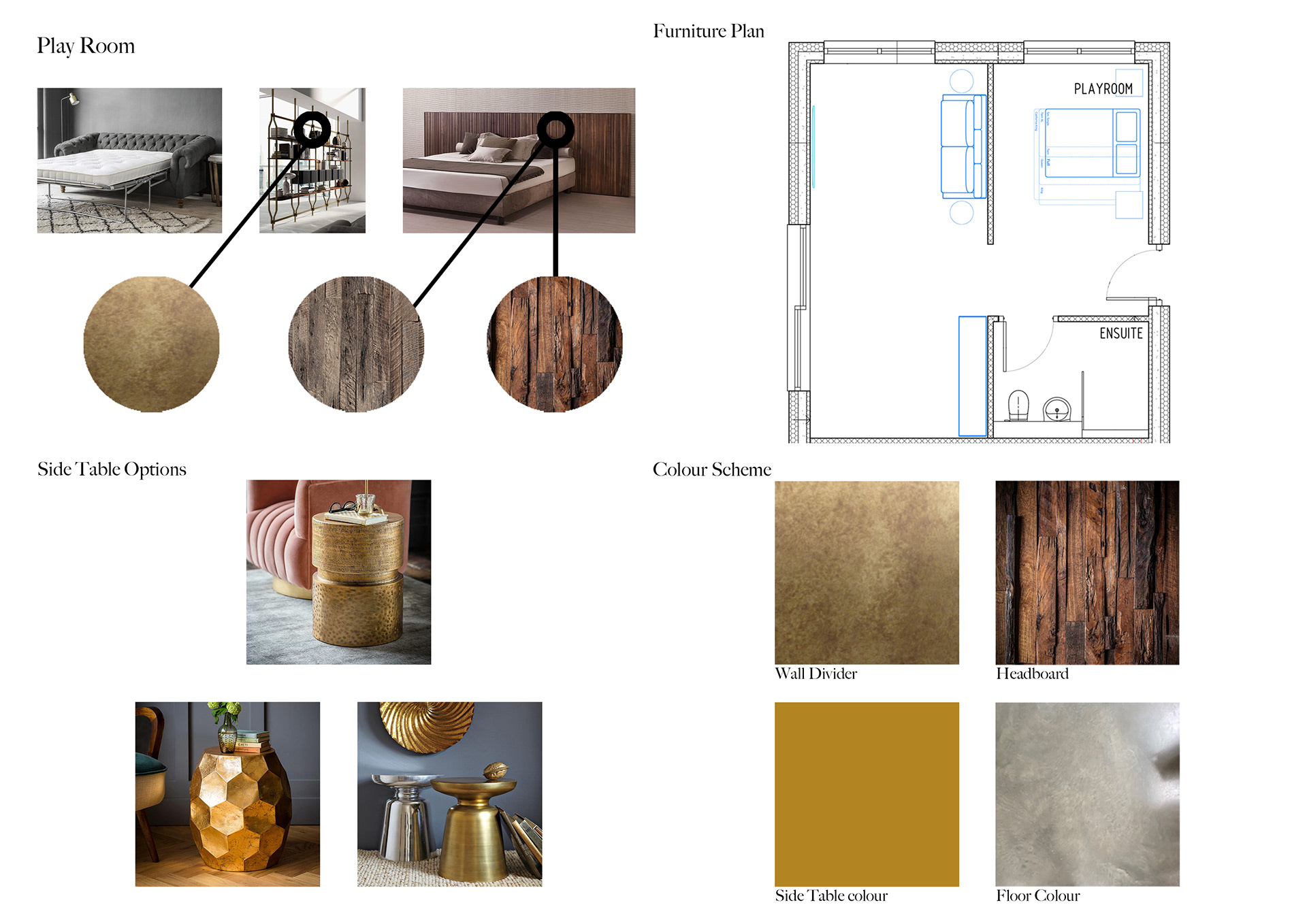
Play Room
AutoCAD Designs for Joinery
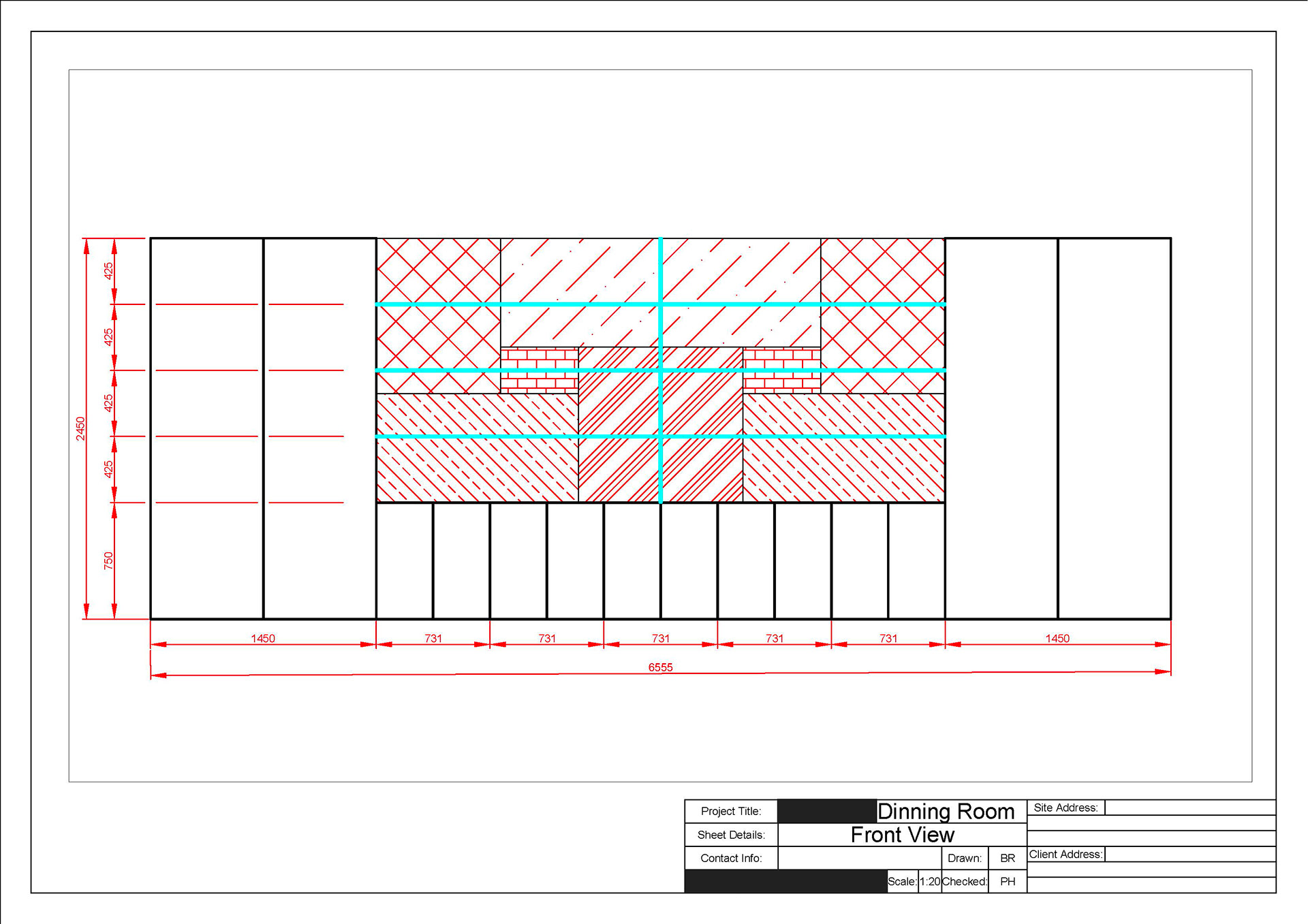
Dining Room Joinery
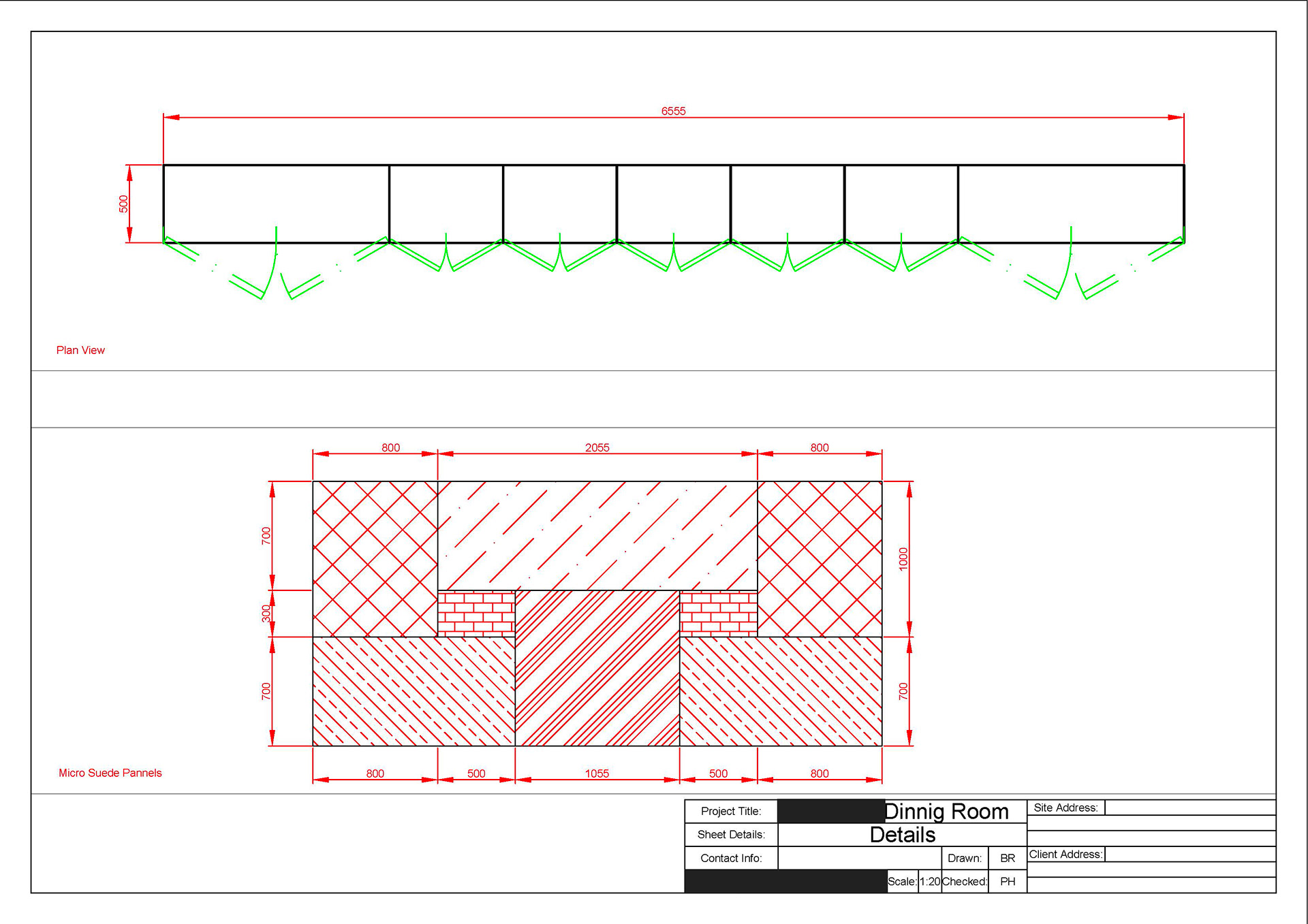
Dining Room Joinery
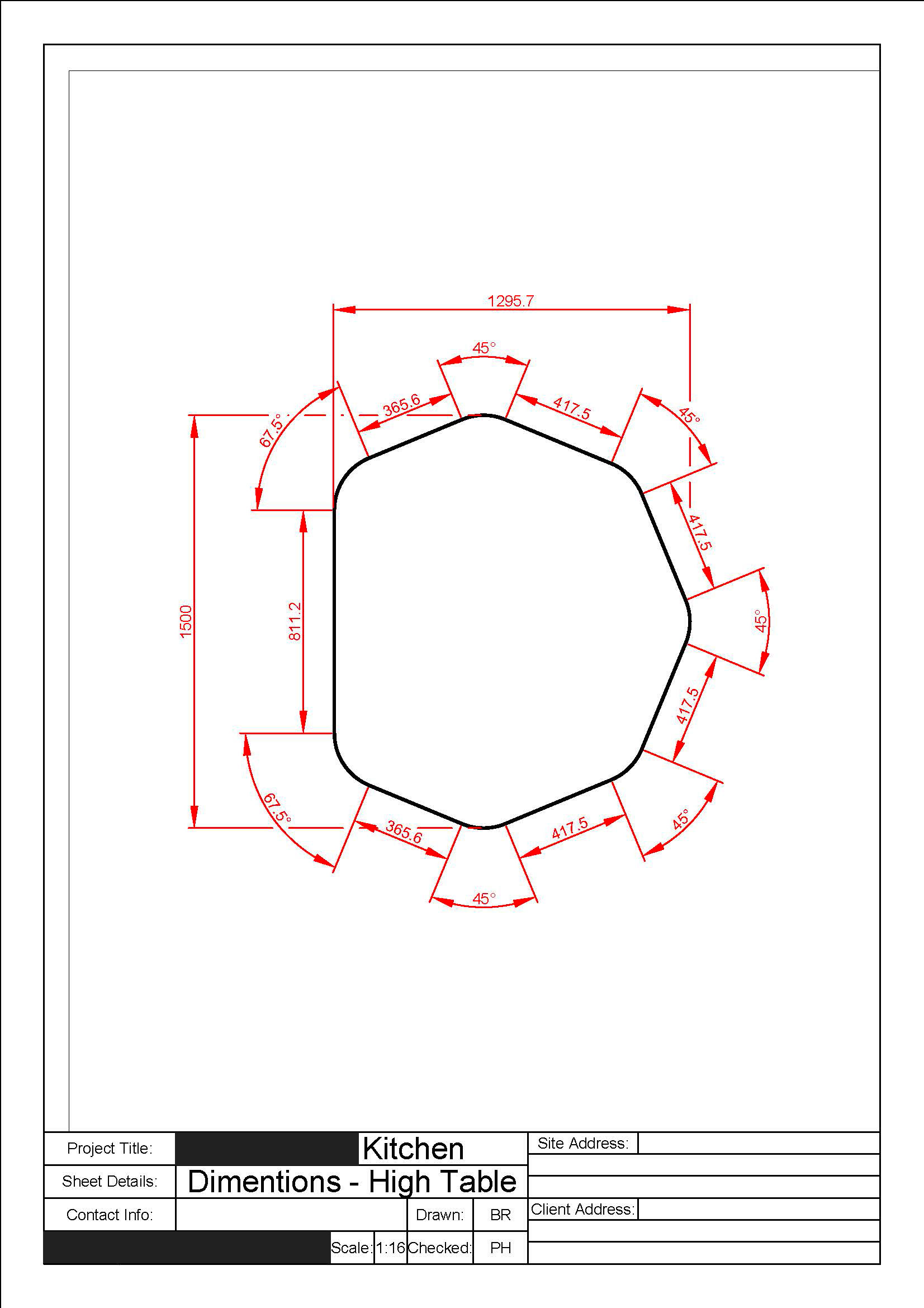
Kitchen High Table
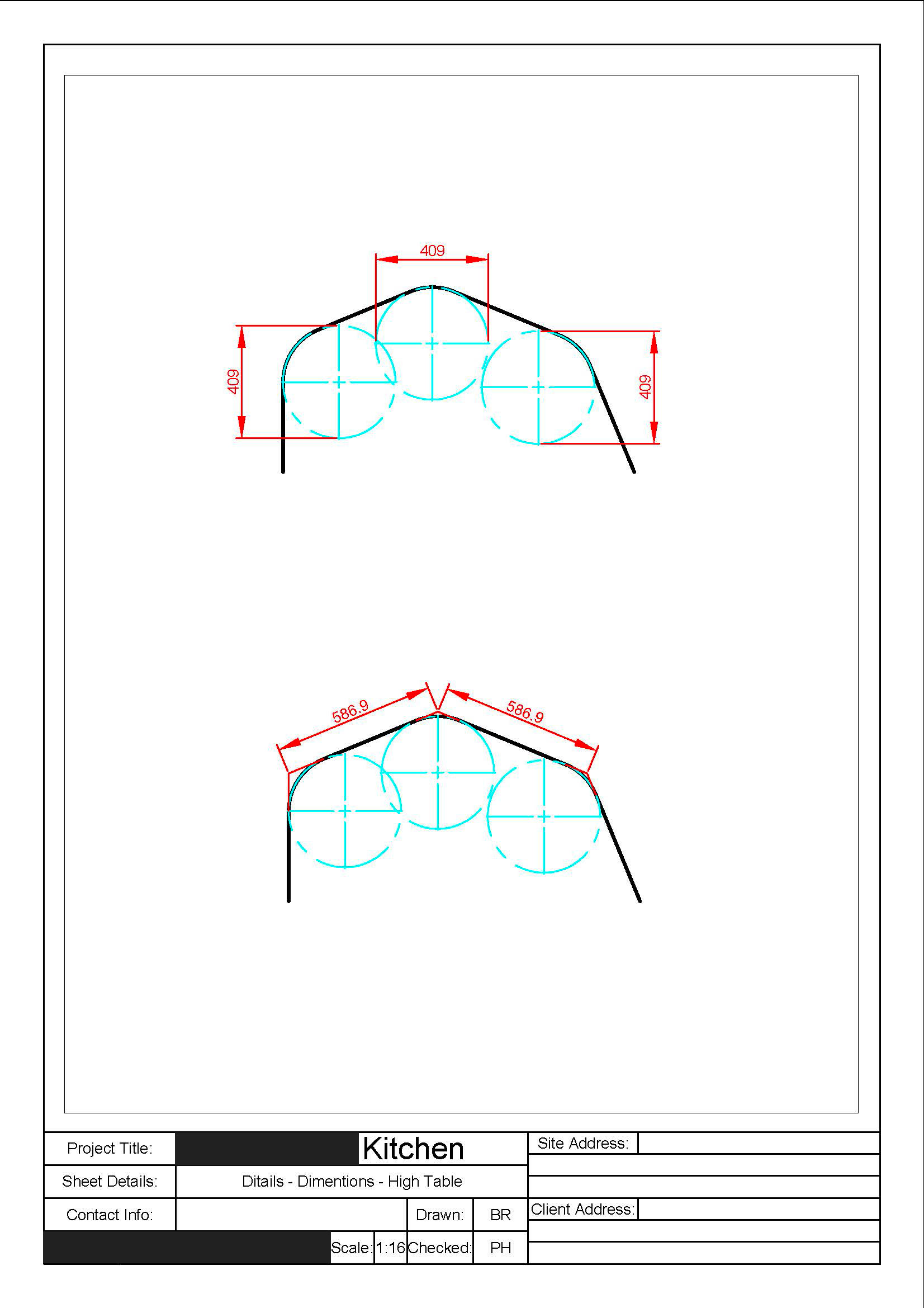
Kitchen High Table
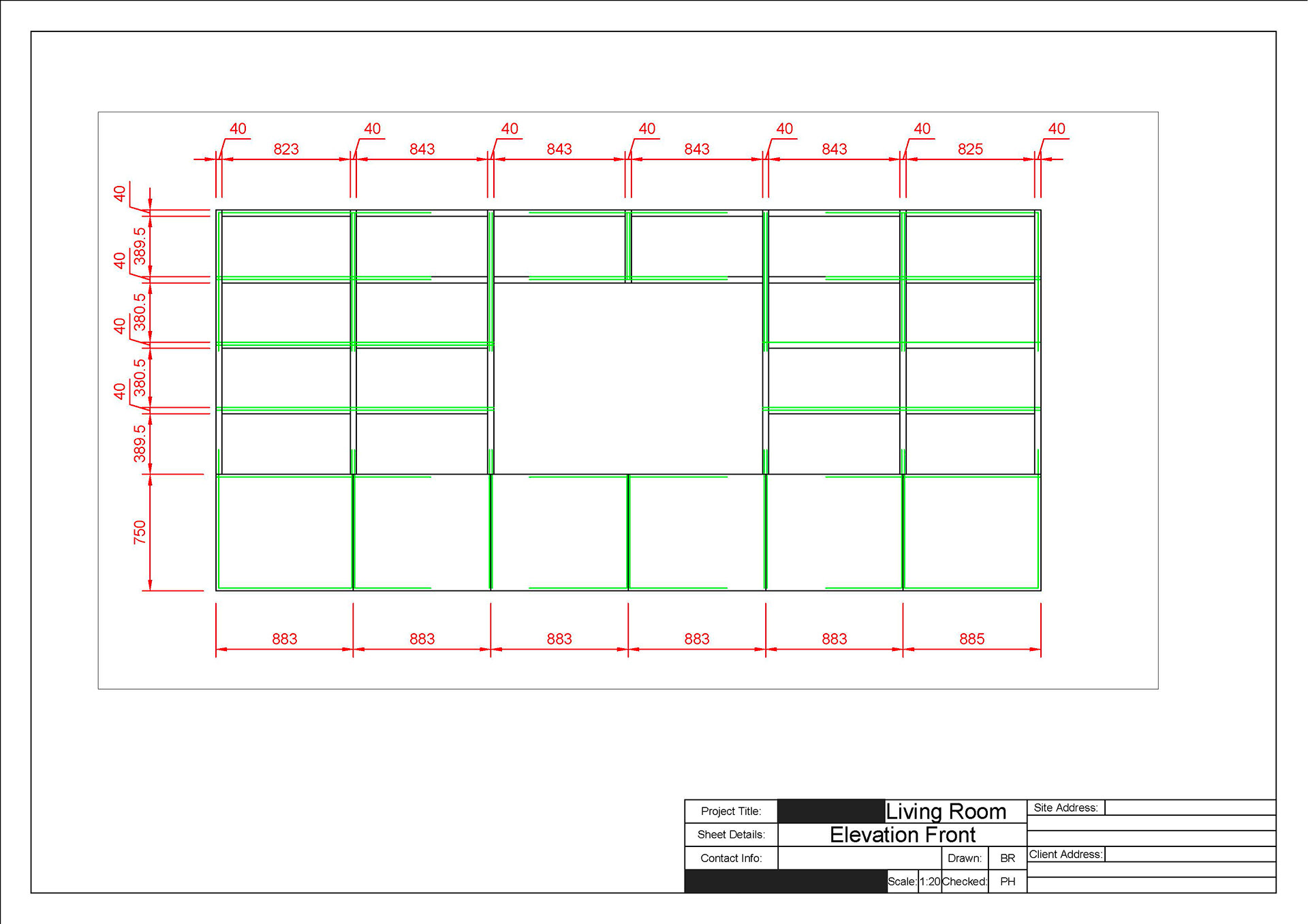
Living Room Joinery


Living Room Joinery
Electrical Change Plan
Having agreed on the furniture plan with the client we proceeded to specify the changes required to the electrical systems to support the improved flow of the space. Detailed planning ahead of electricians starting work prevents late changes and expensive rework, ensures all designs are able to be implemented and result in a detailed schedule of work enabling work to be costed and agreed upon prior to work commencing. Our goal is to minimise unexpected costs.
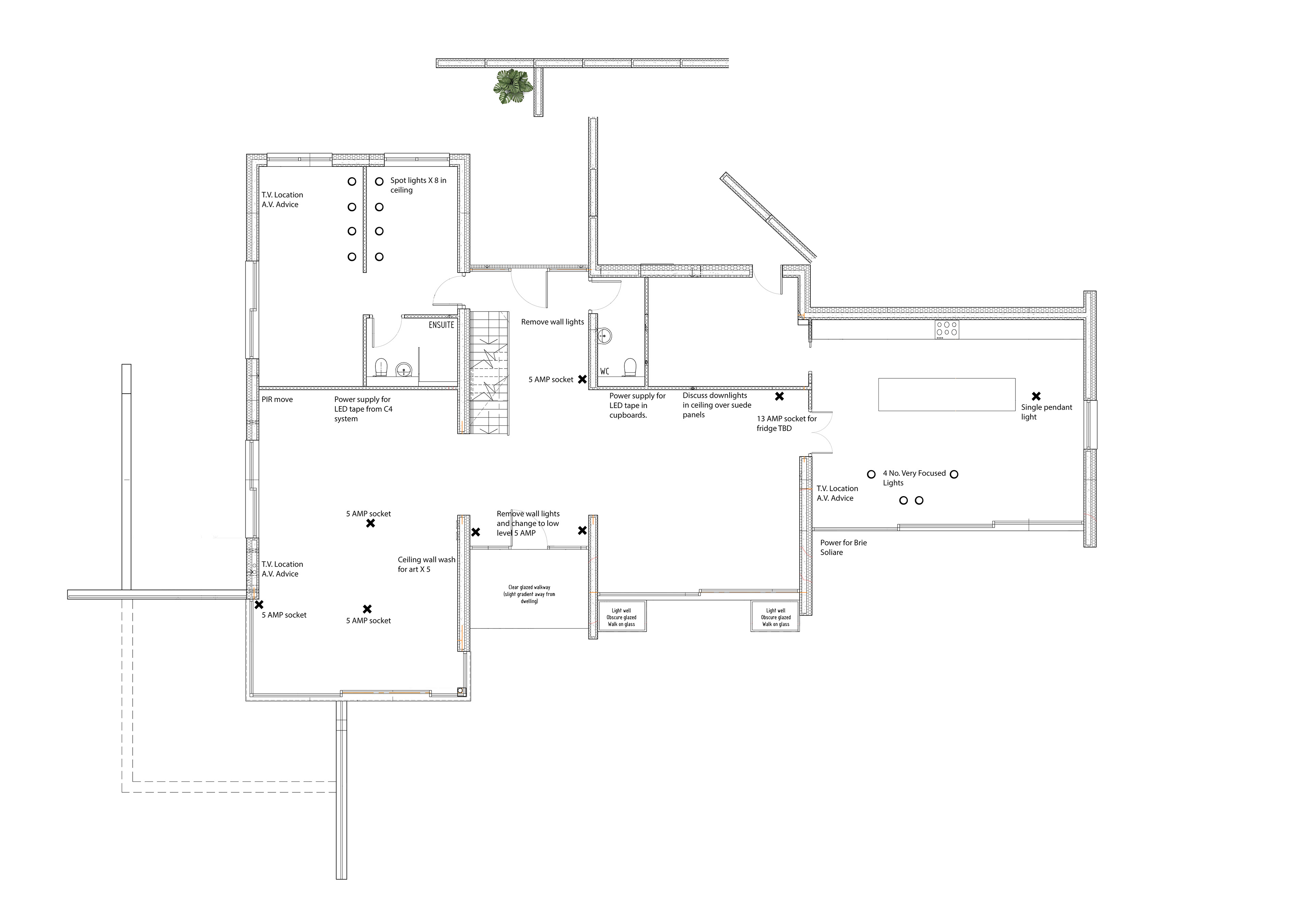
Electrical Change Plan
Garden Path Design
A home's entryway is a vital part of creating the perfect first impression. The original design of the house had the family entrance and the main entrance side by side. Our client wanted to address the confusion as to which was the front door, as well as improve the practicalities of the family entering with muddy boots and wet dogs.
With considered use of lighting, creating distinguishable pathways with slabs, and adding additional walls and sensitive planting we created an impressive entrance befitting the client's home.
To address the family's boot room entrance which is now discreetly hidden from the main entrance, we have created a courtyard feel, providing privacy as well as utilitarian space for bins, bags and boots.
We pride ourselves on providing beautiful designs for efficient and practical spaces.
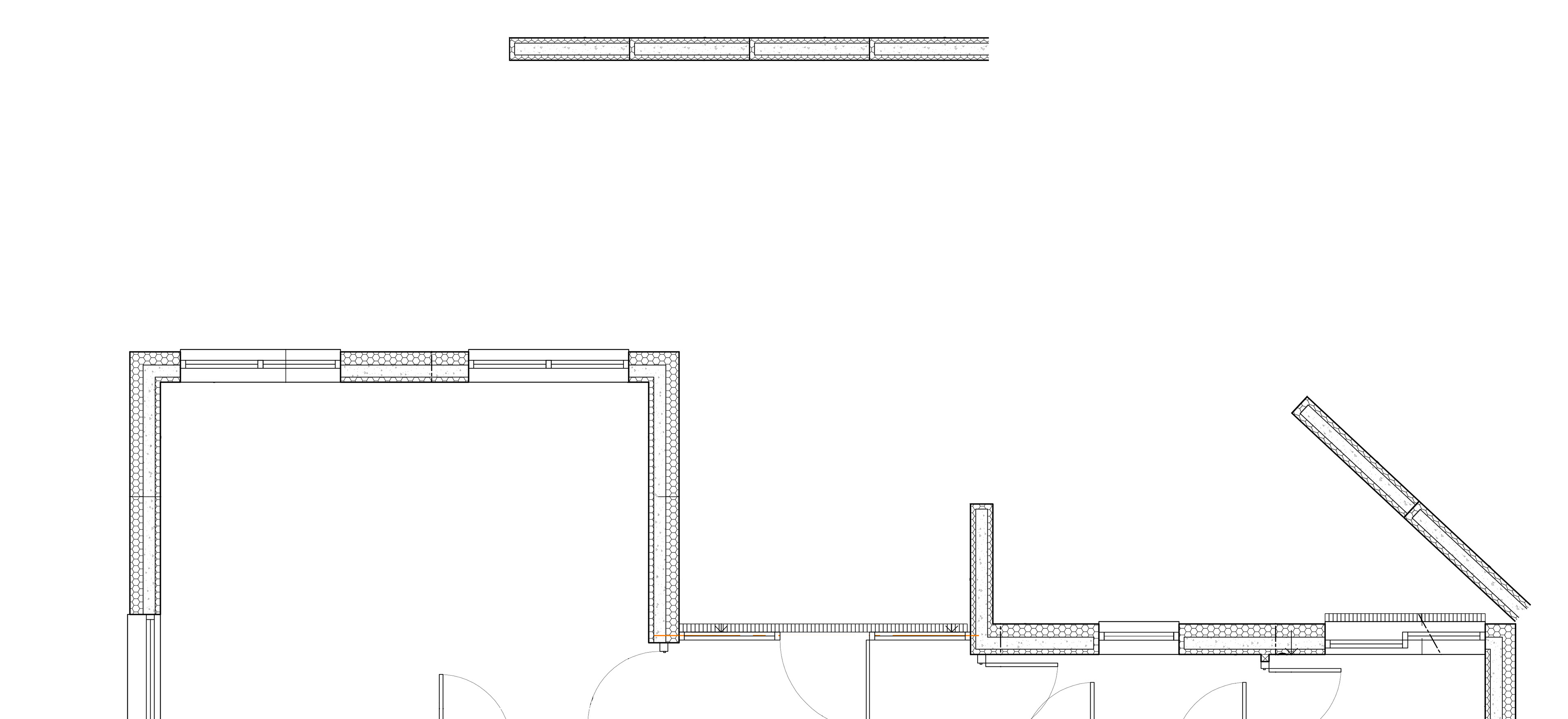
Original Plan
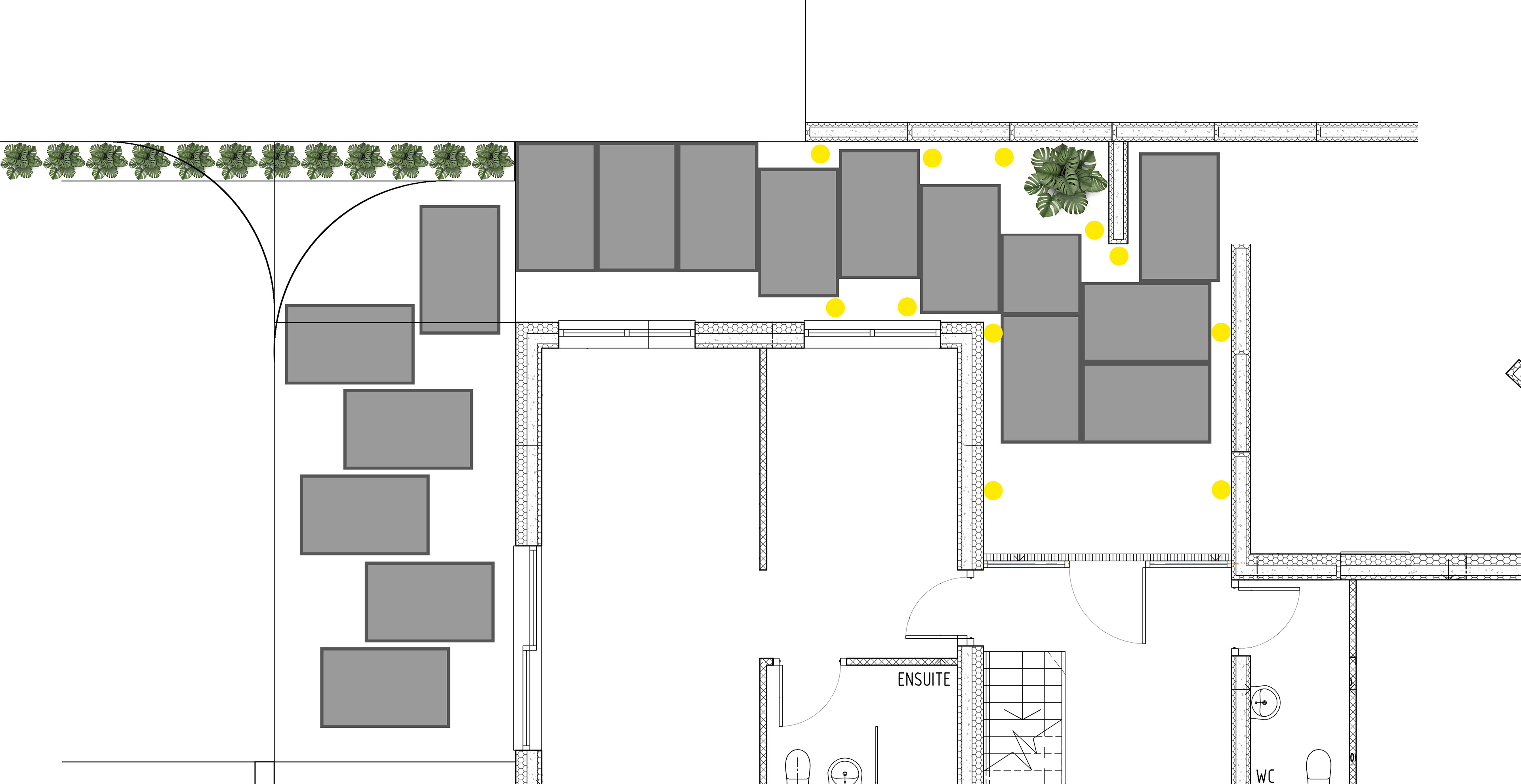
Garden Path
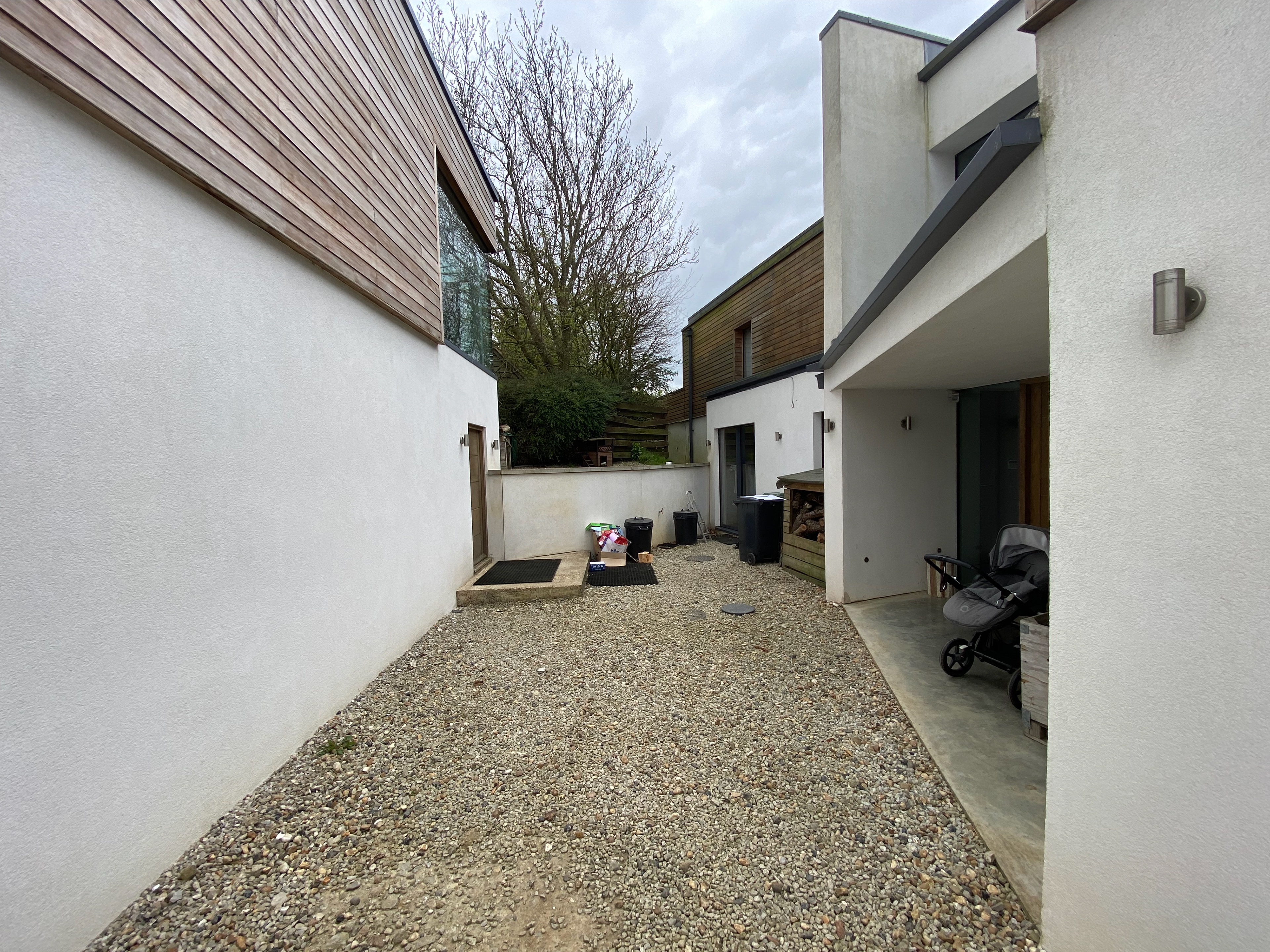
The original entryway challenge

original path
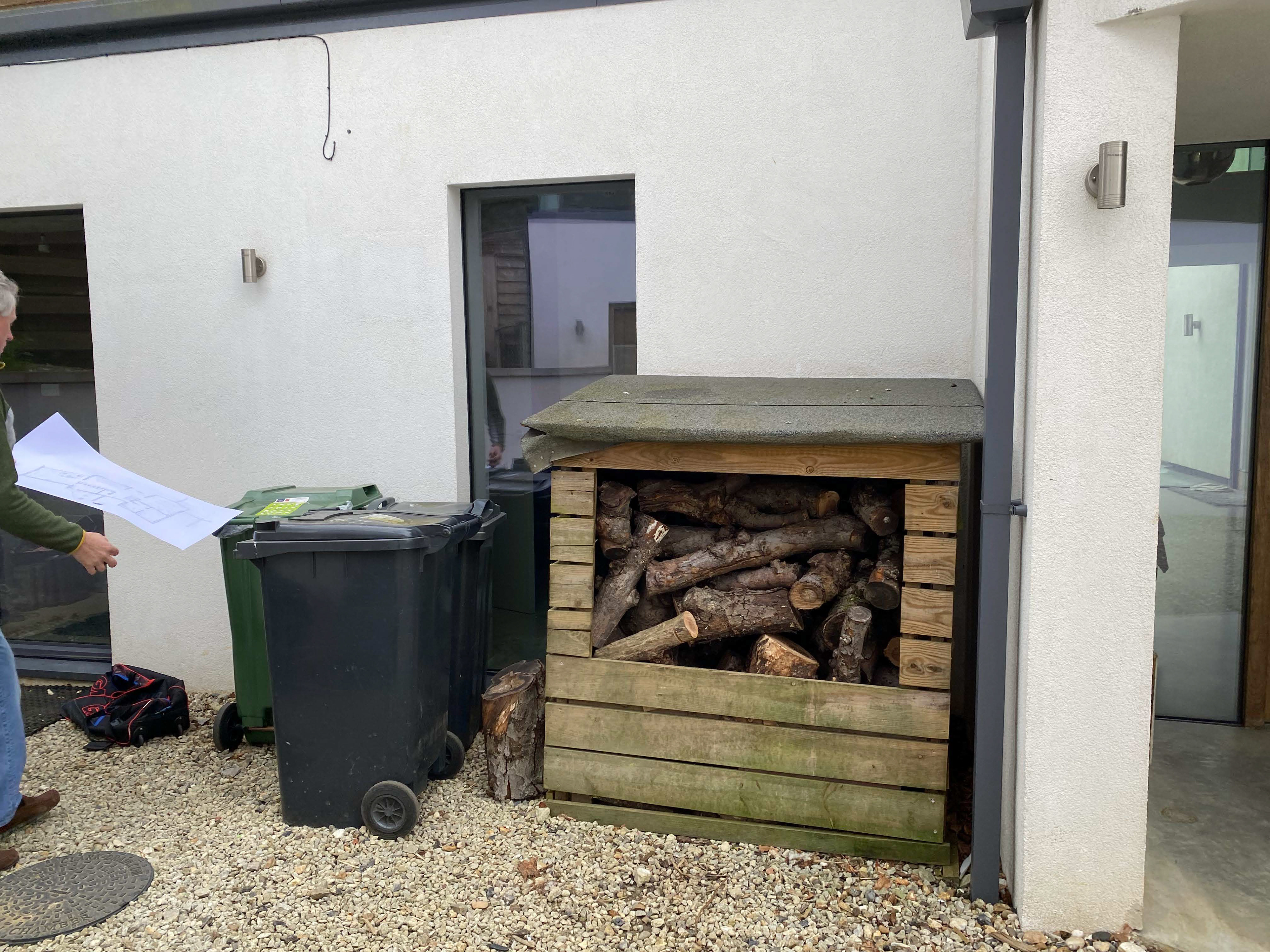
original path
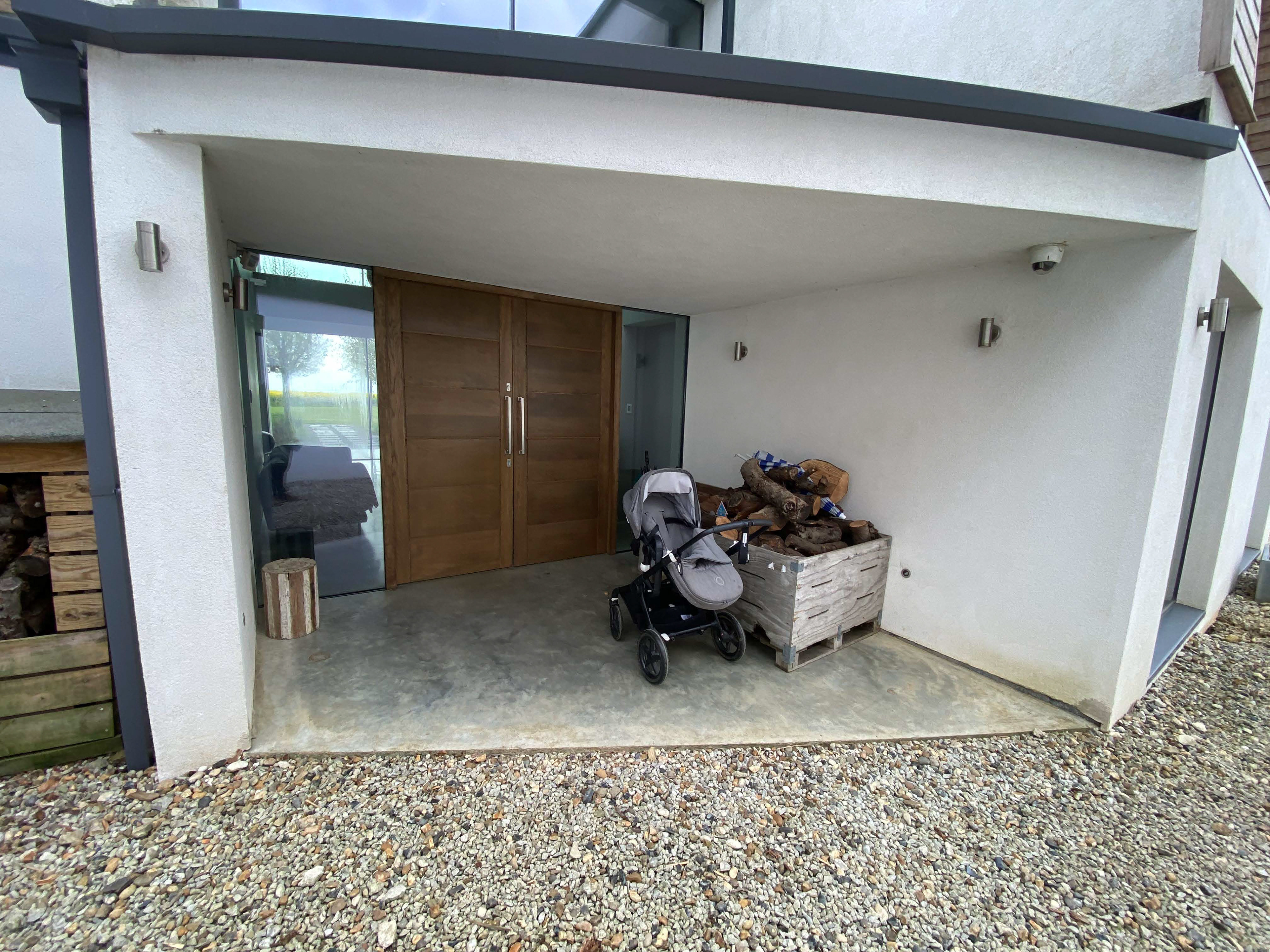
original path
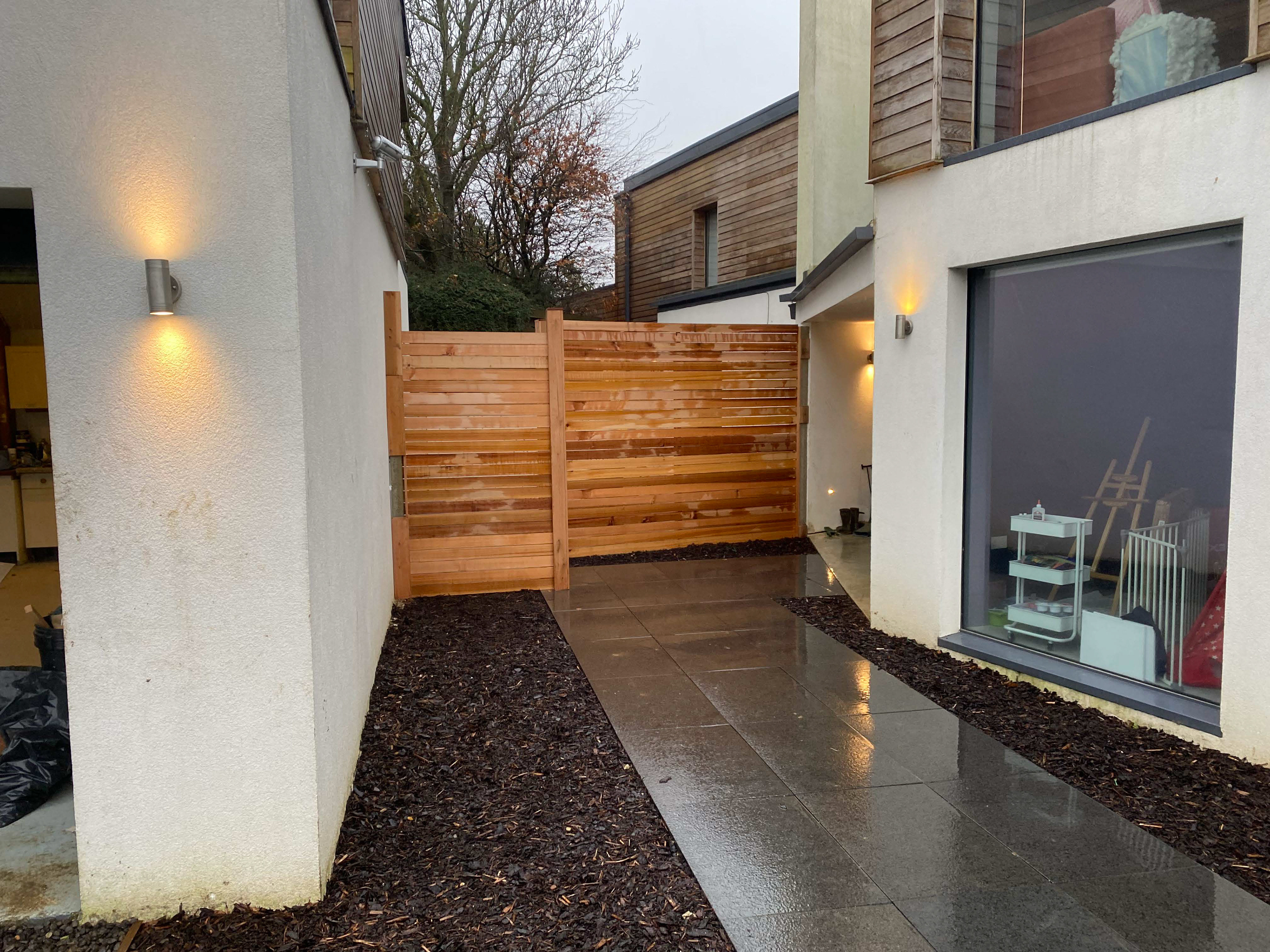
Finished Path
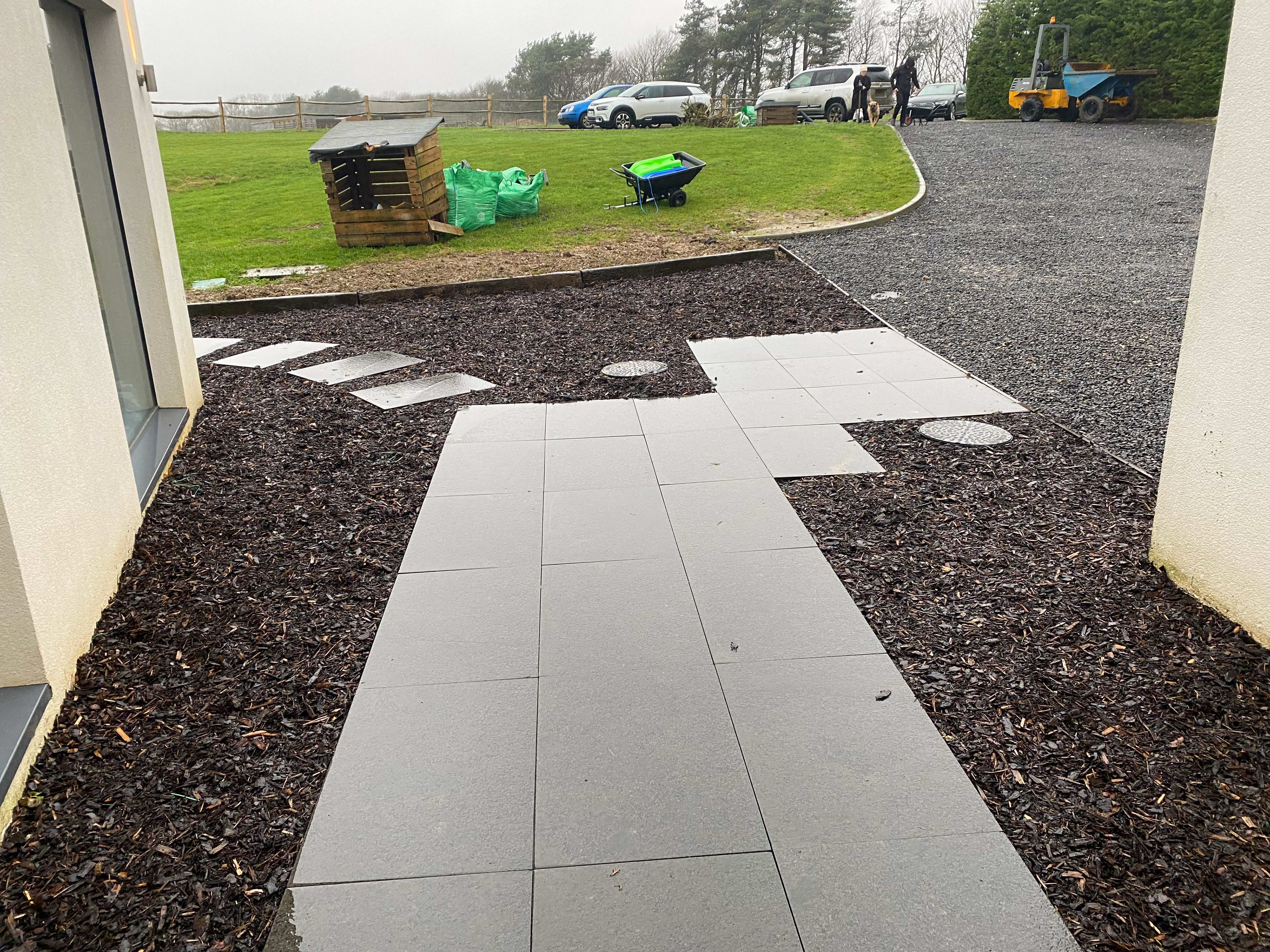
Finished Path
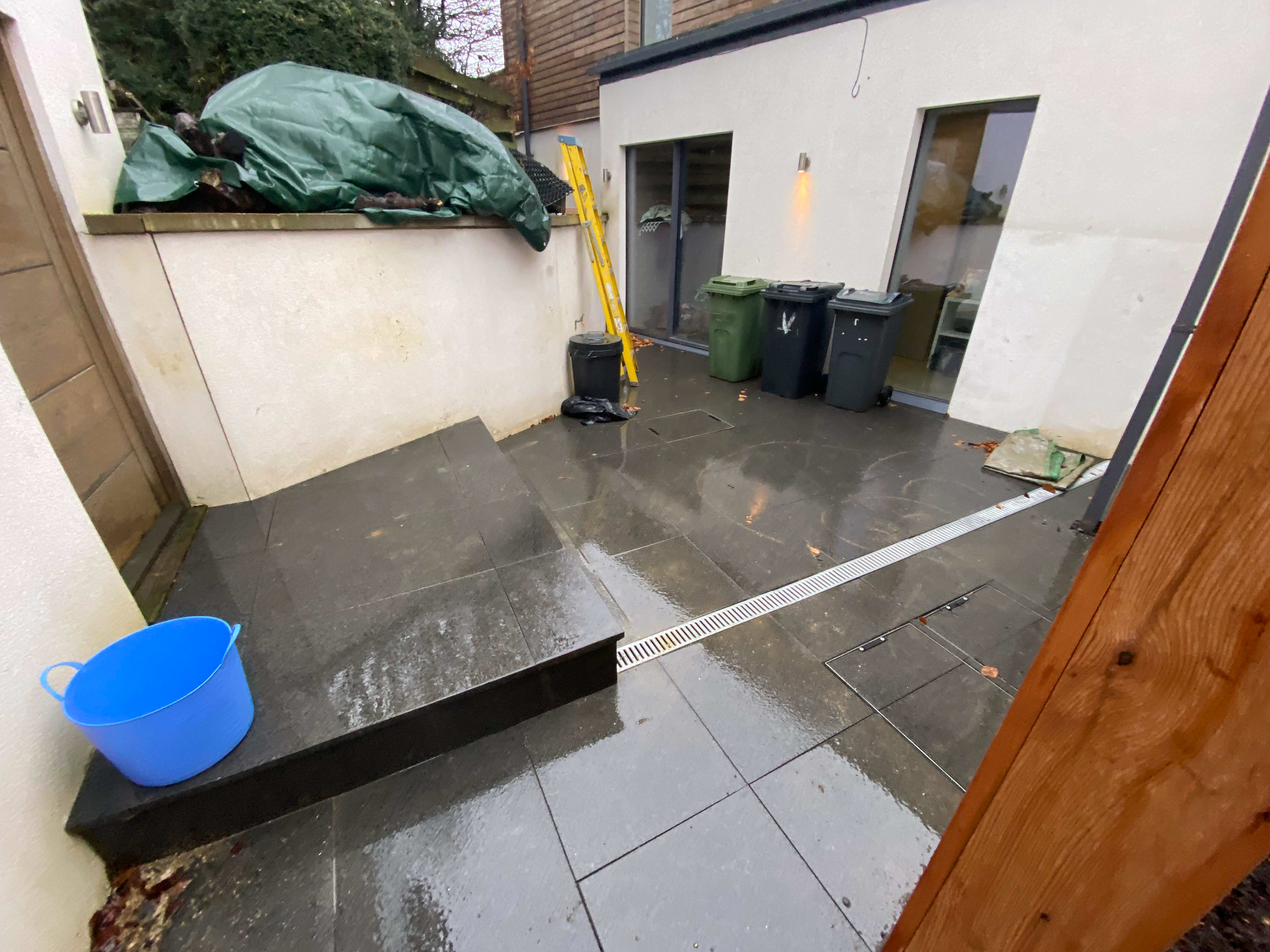
Finished Path
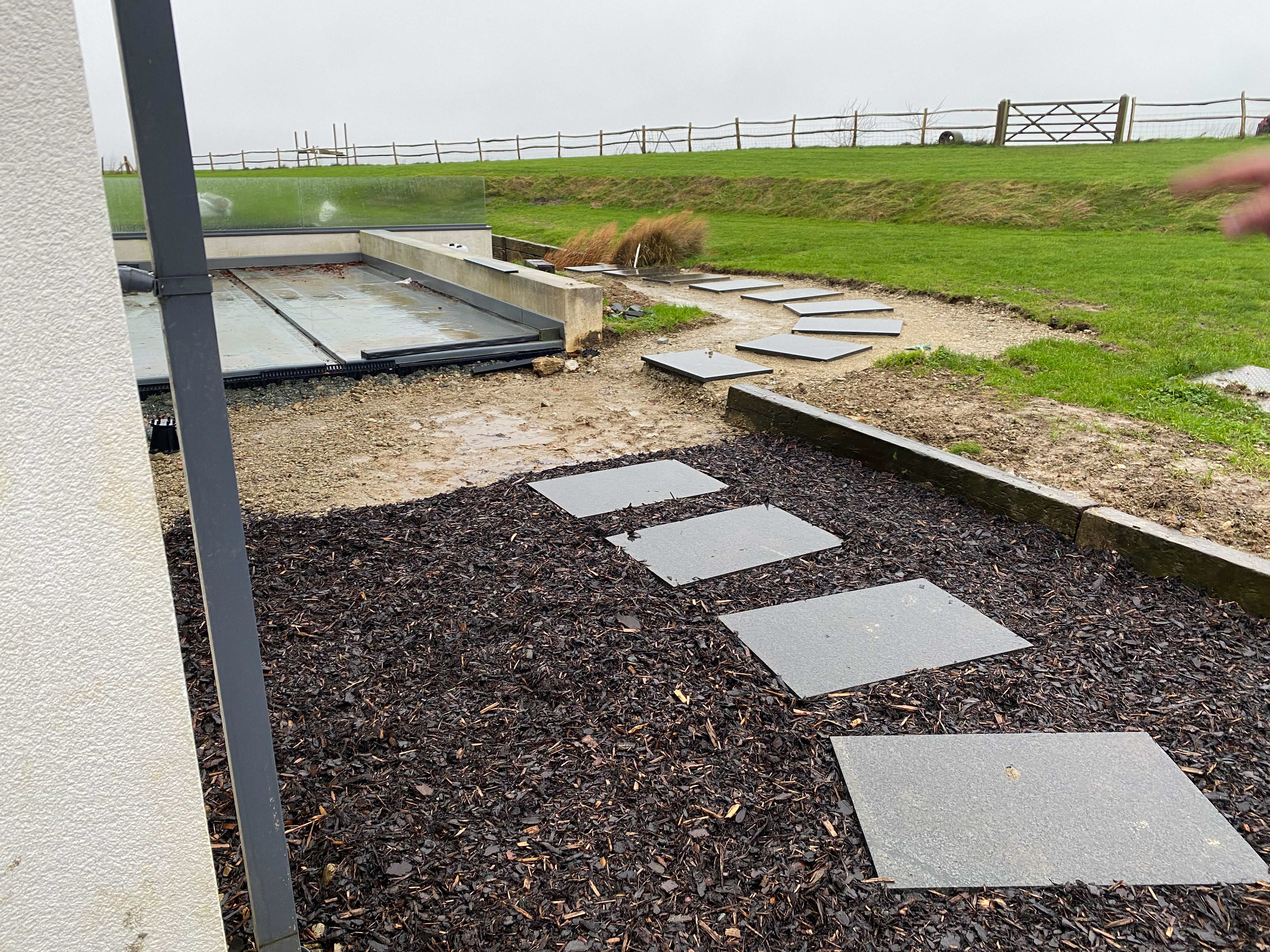
Finished Path
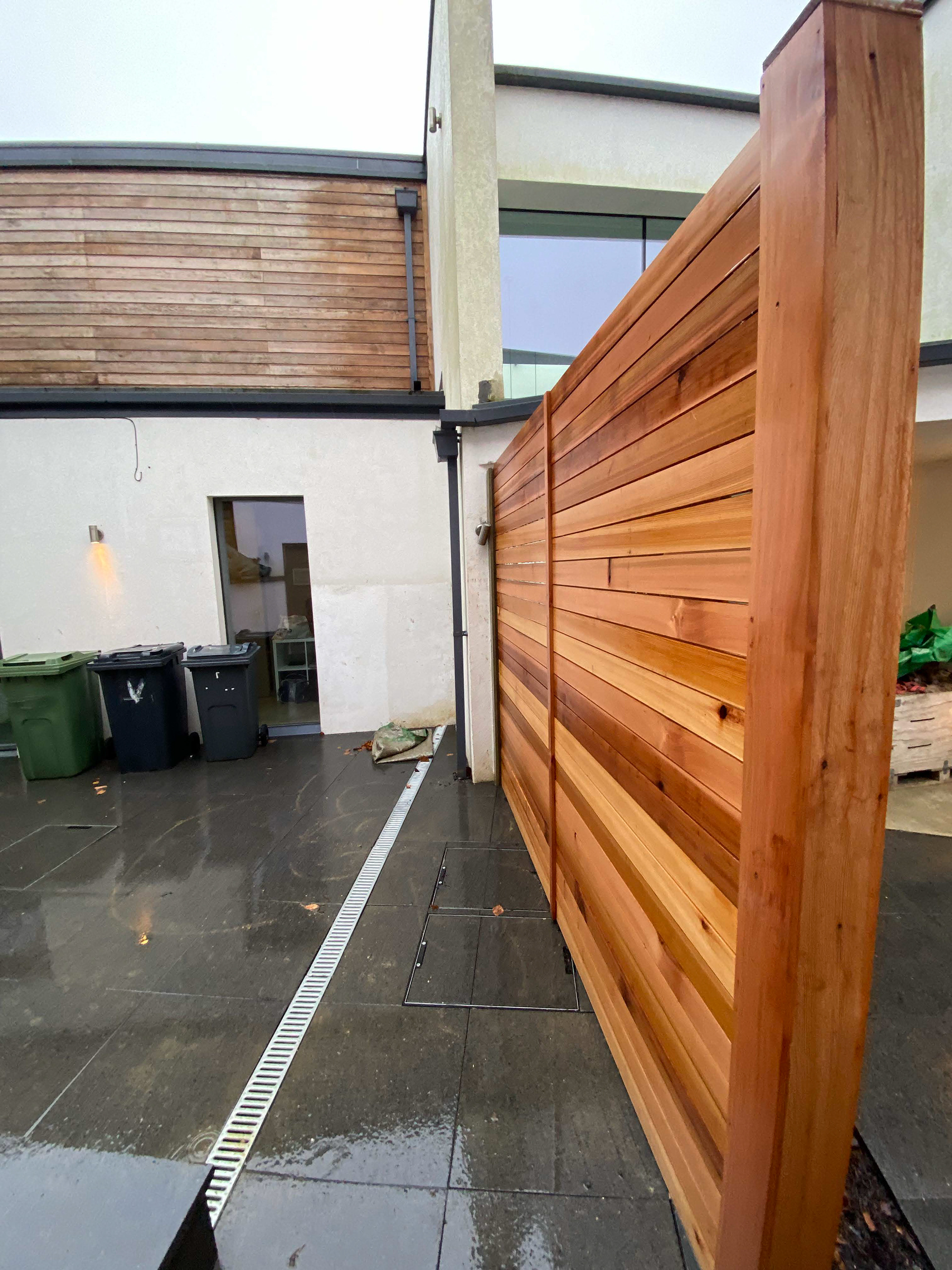
Finished Path

Finished Path
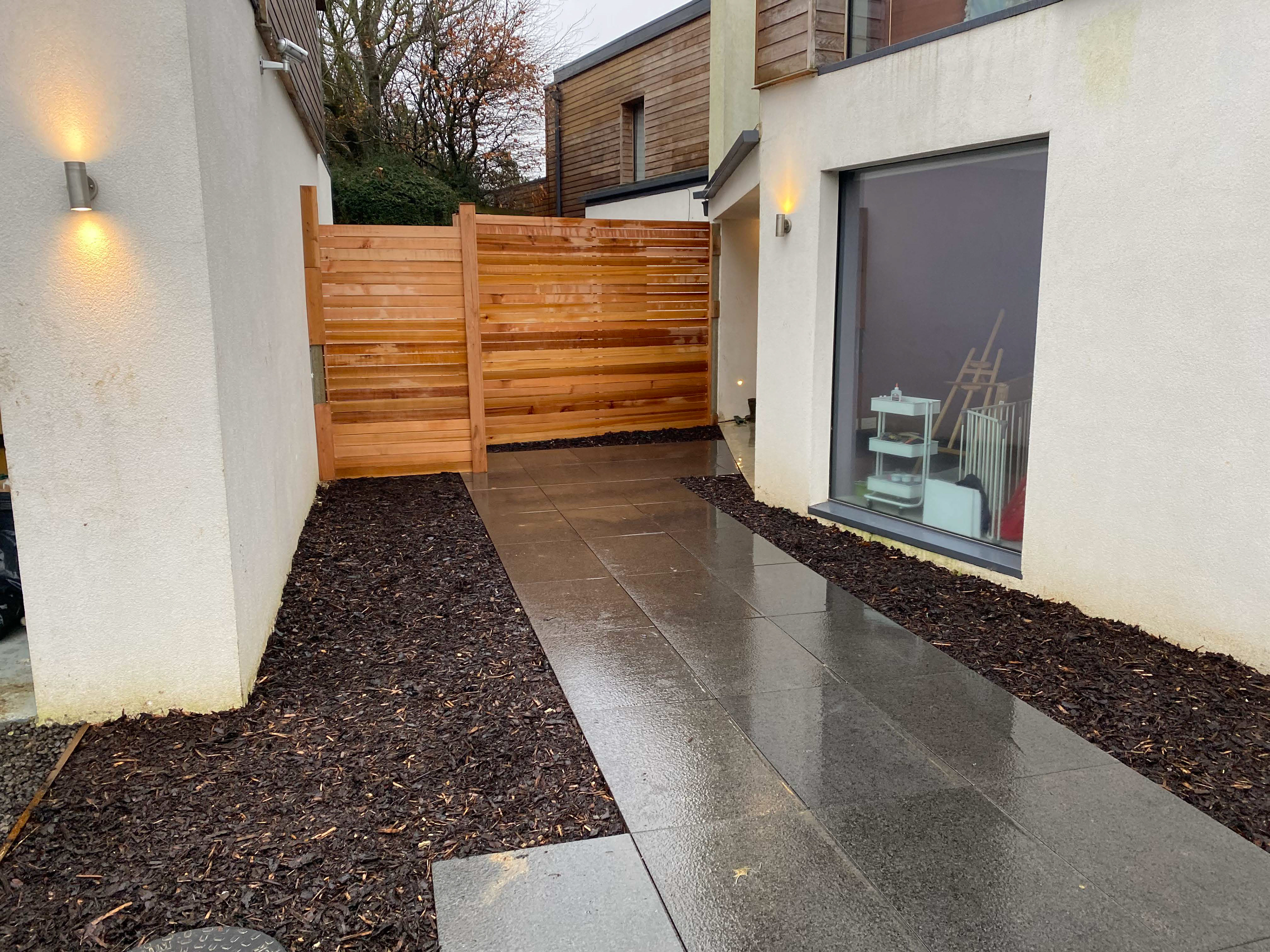
Finished Path
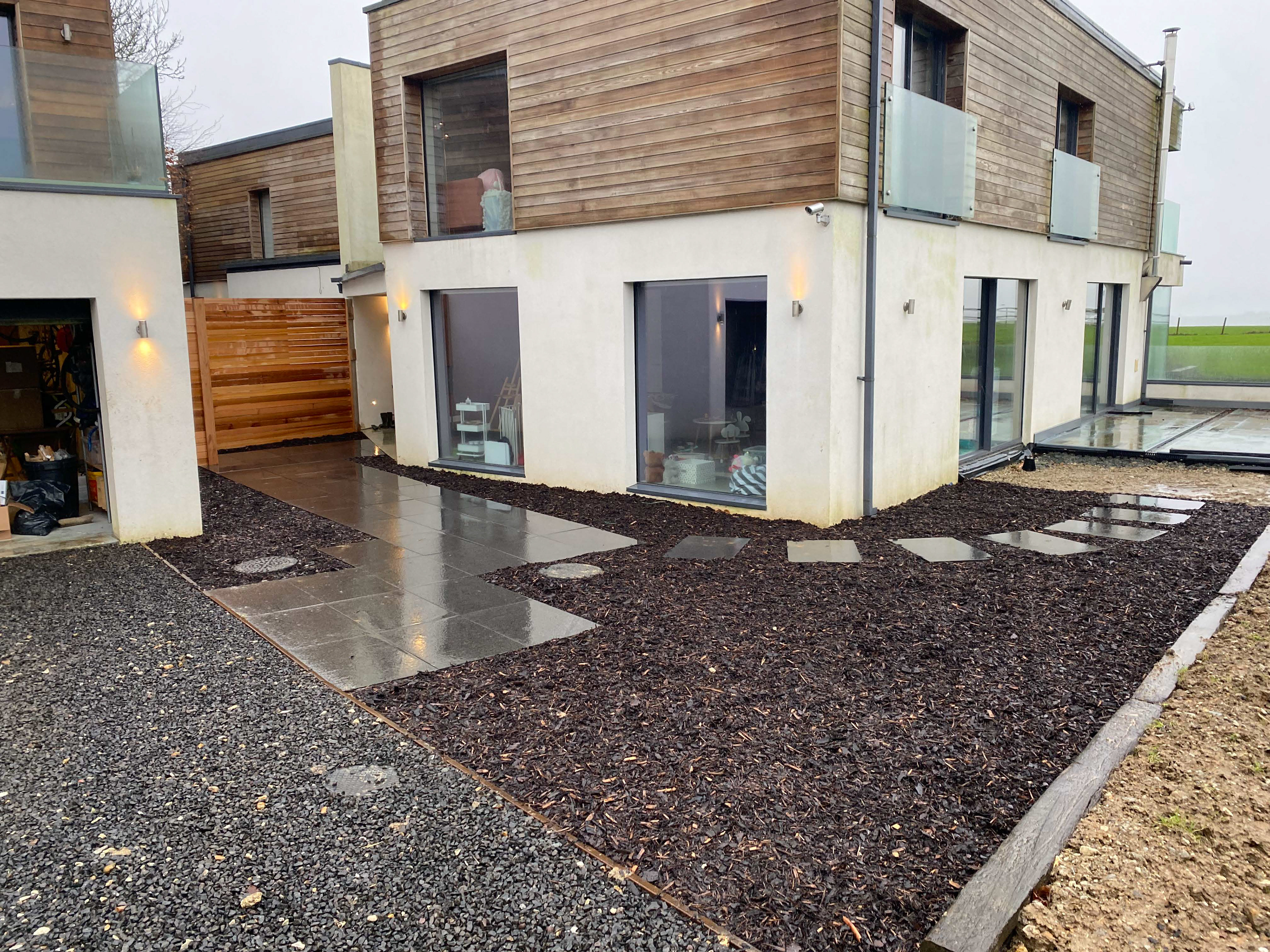
Finished Path
Basement
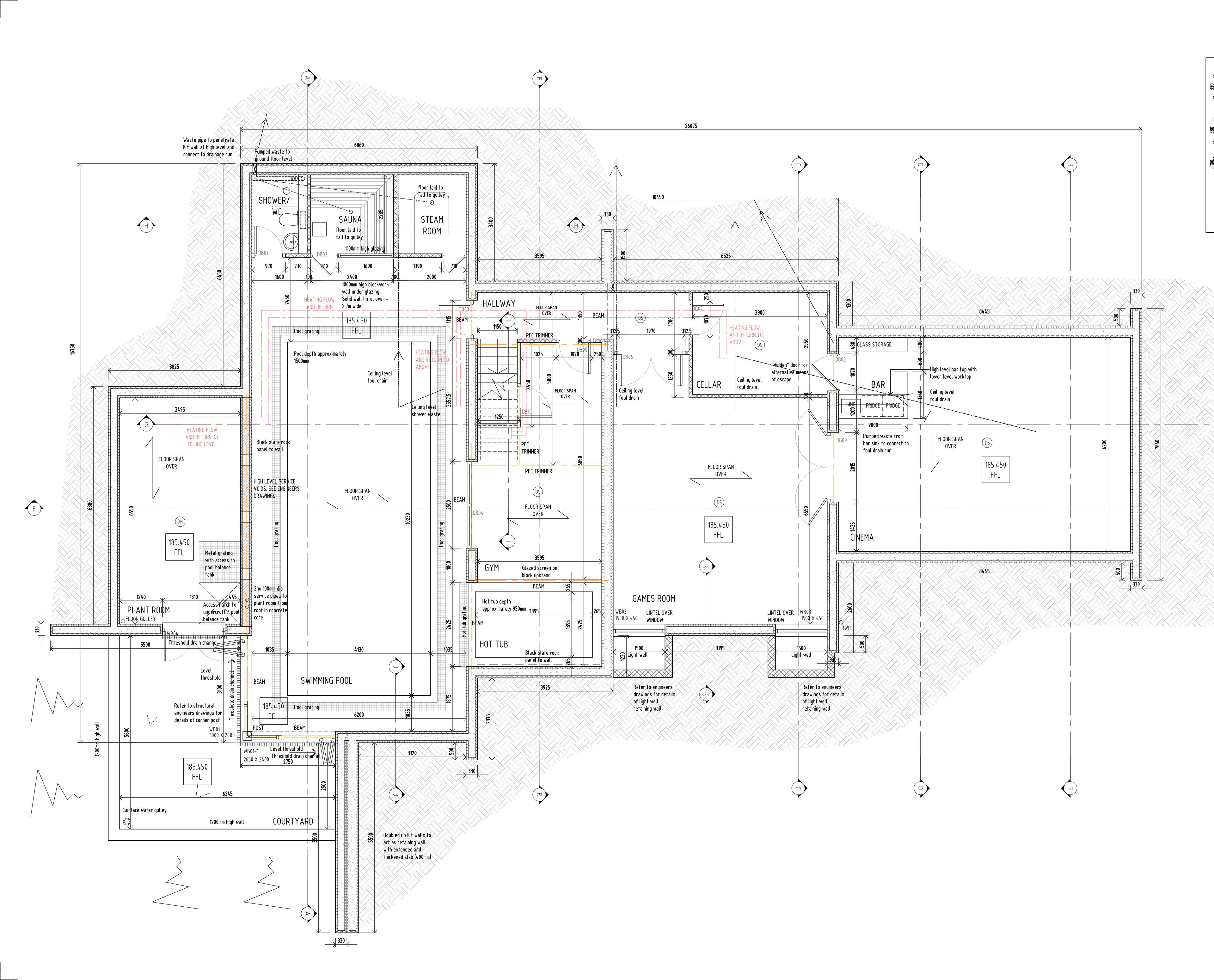
Architects Drawings
Pool & Spa
Client Brief: Dark and moody with heavily textured walls.
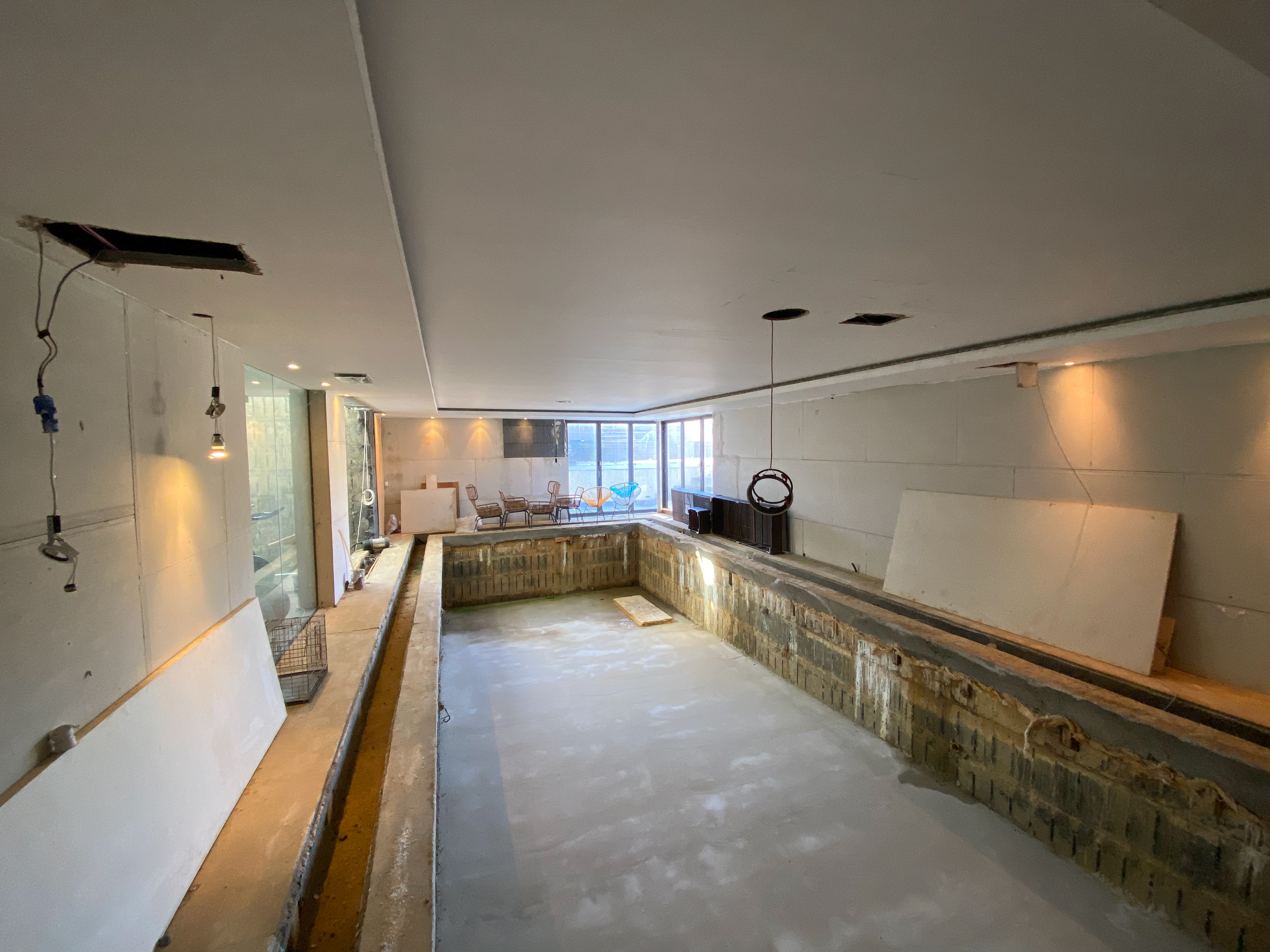
Pool
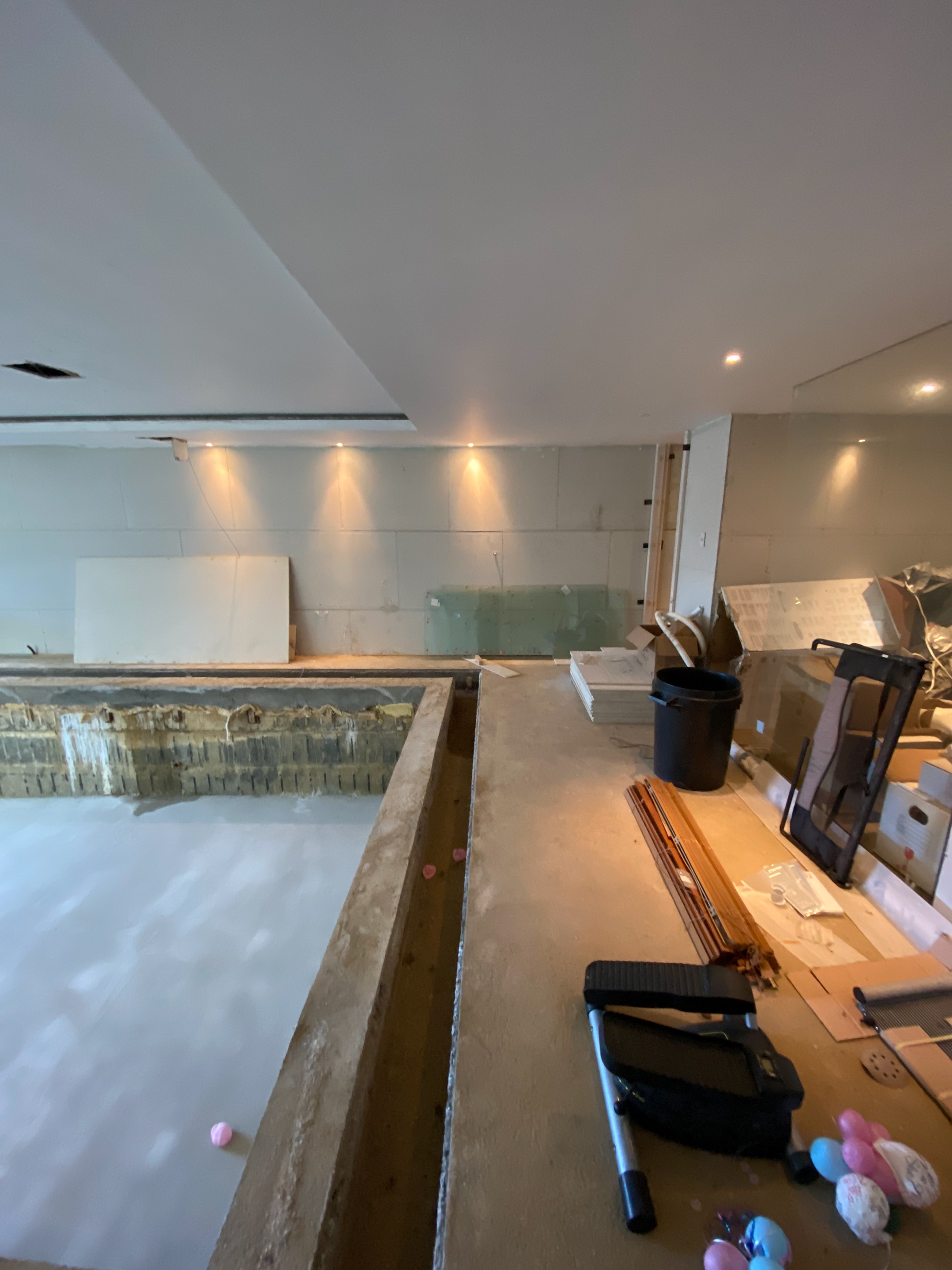
View From Doorway
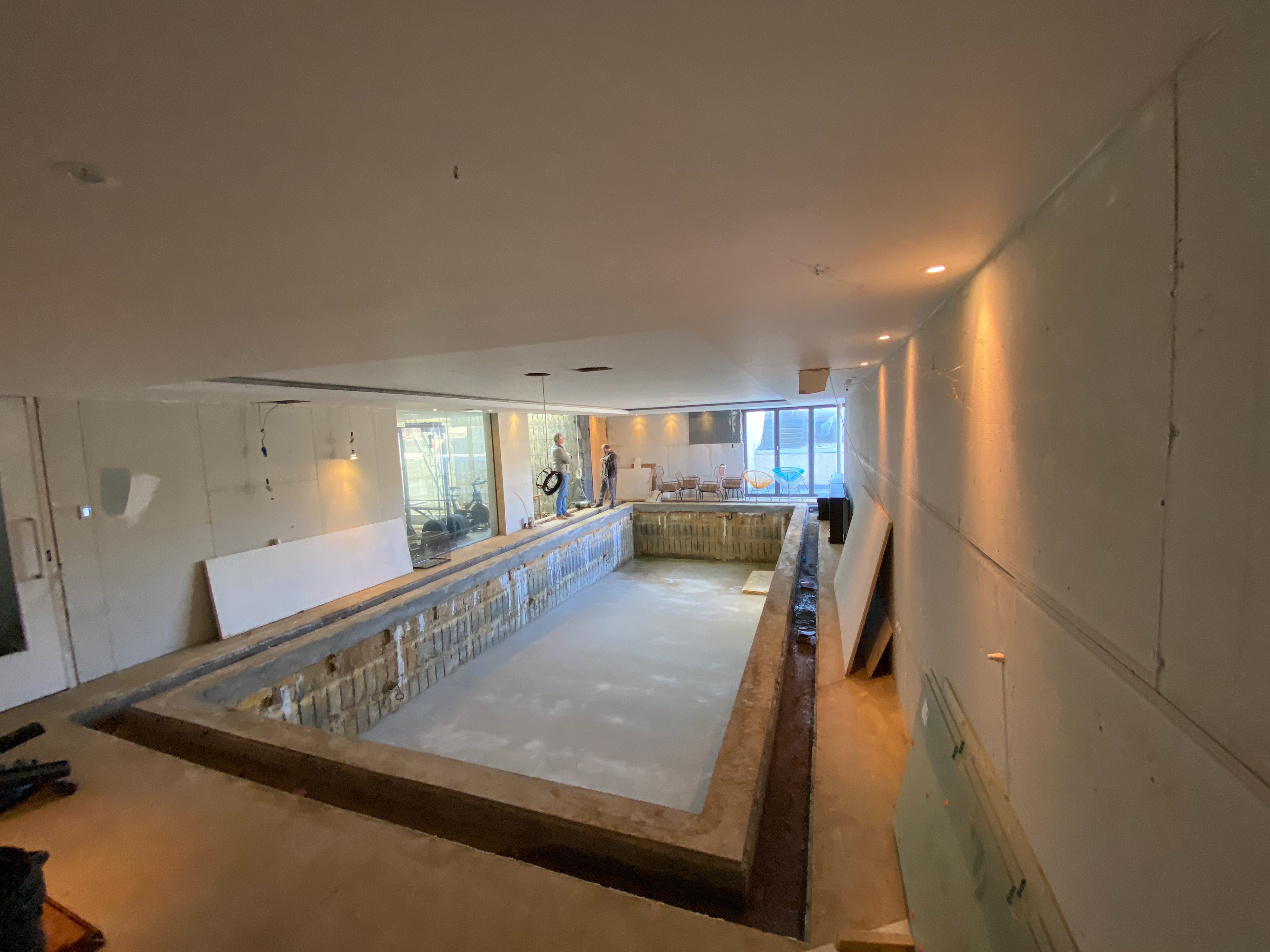
Pool
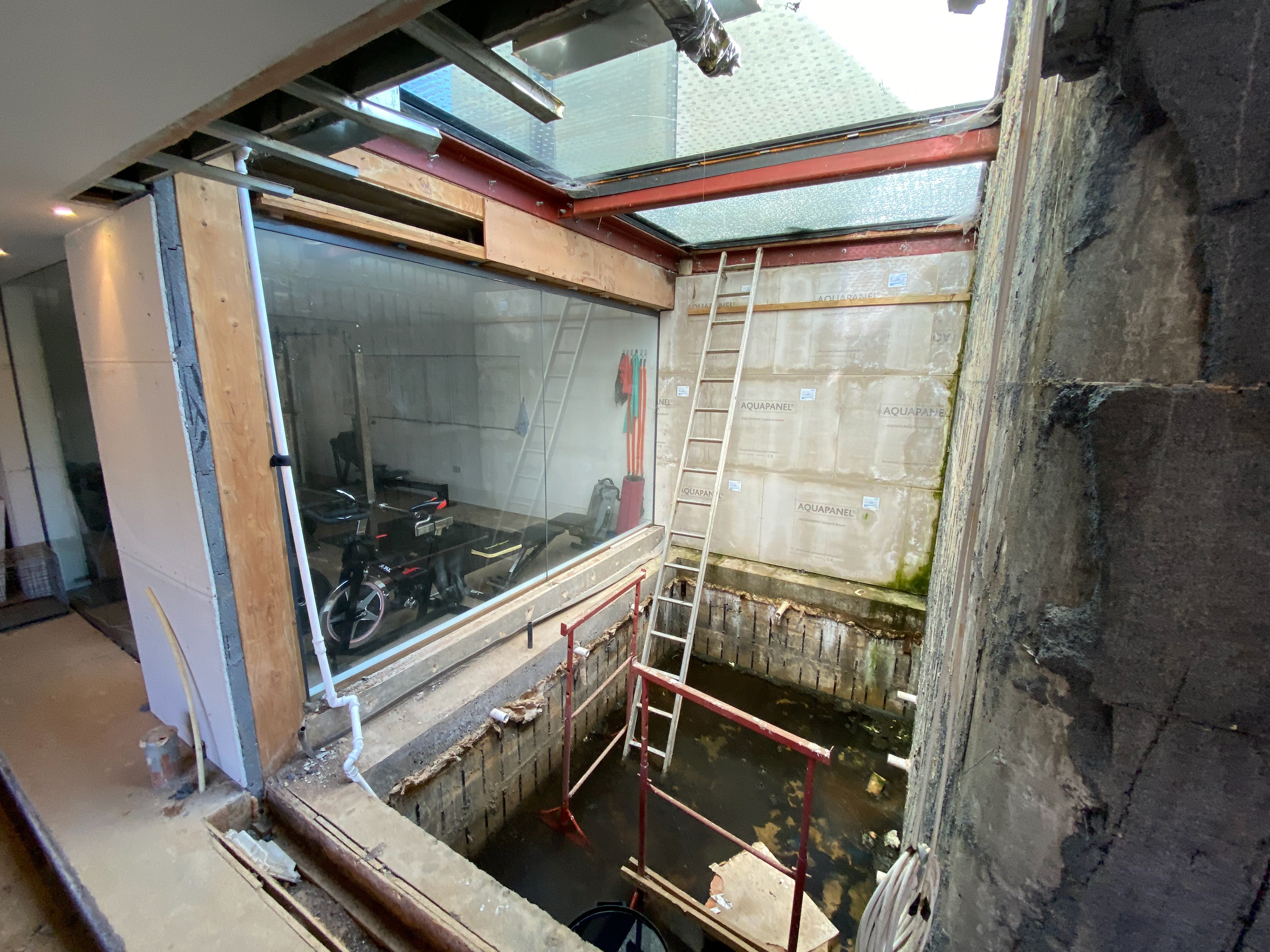
Hot Tub Area
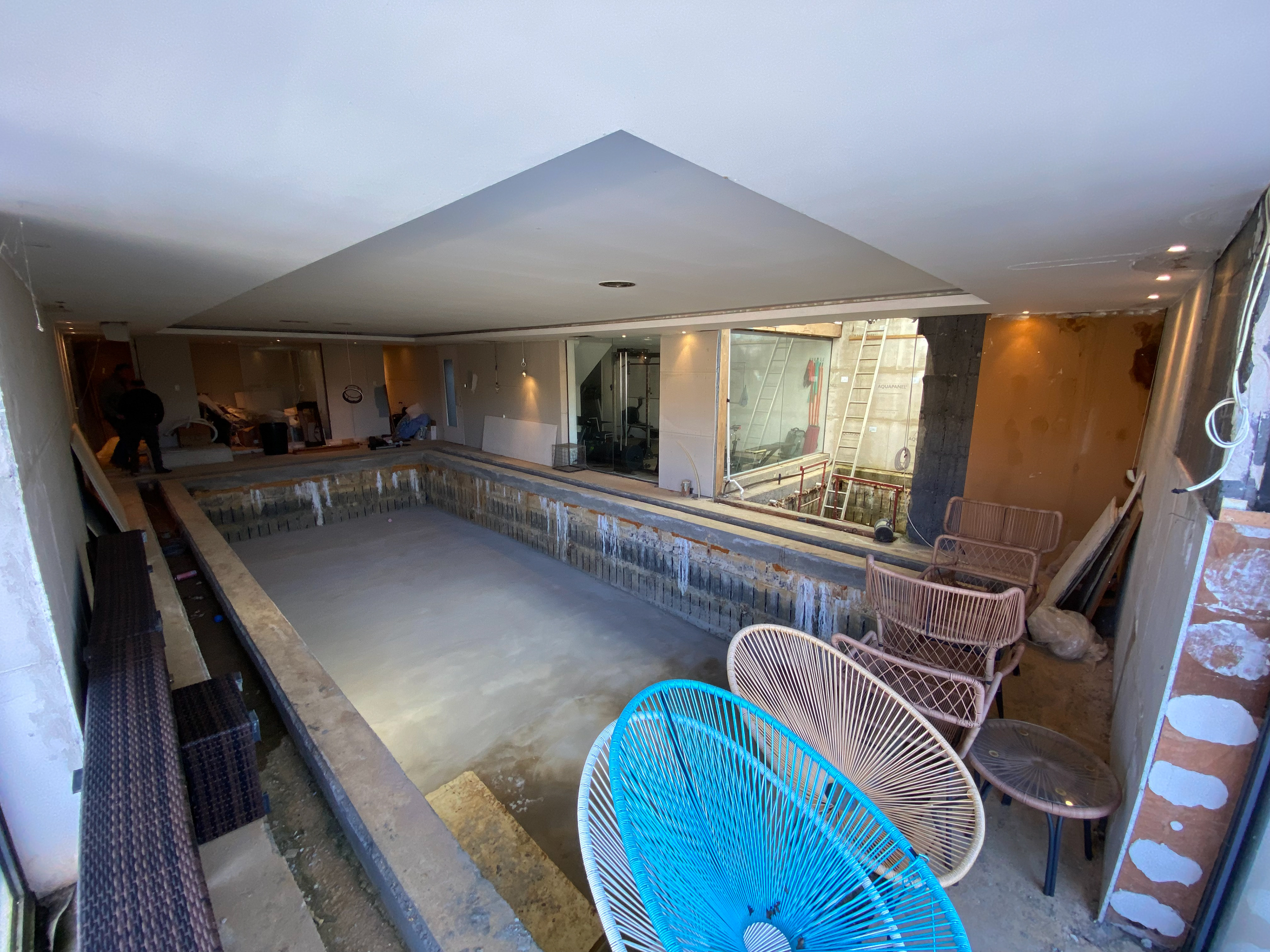
Pool
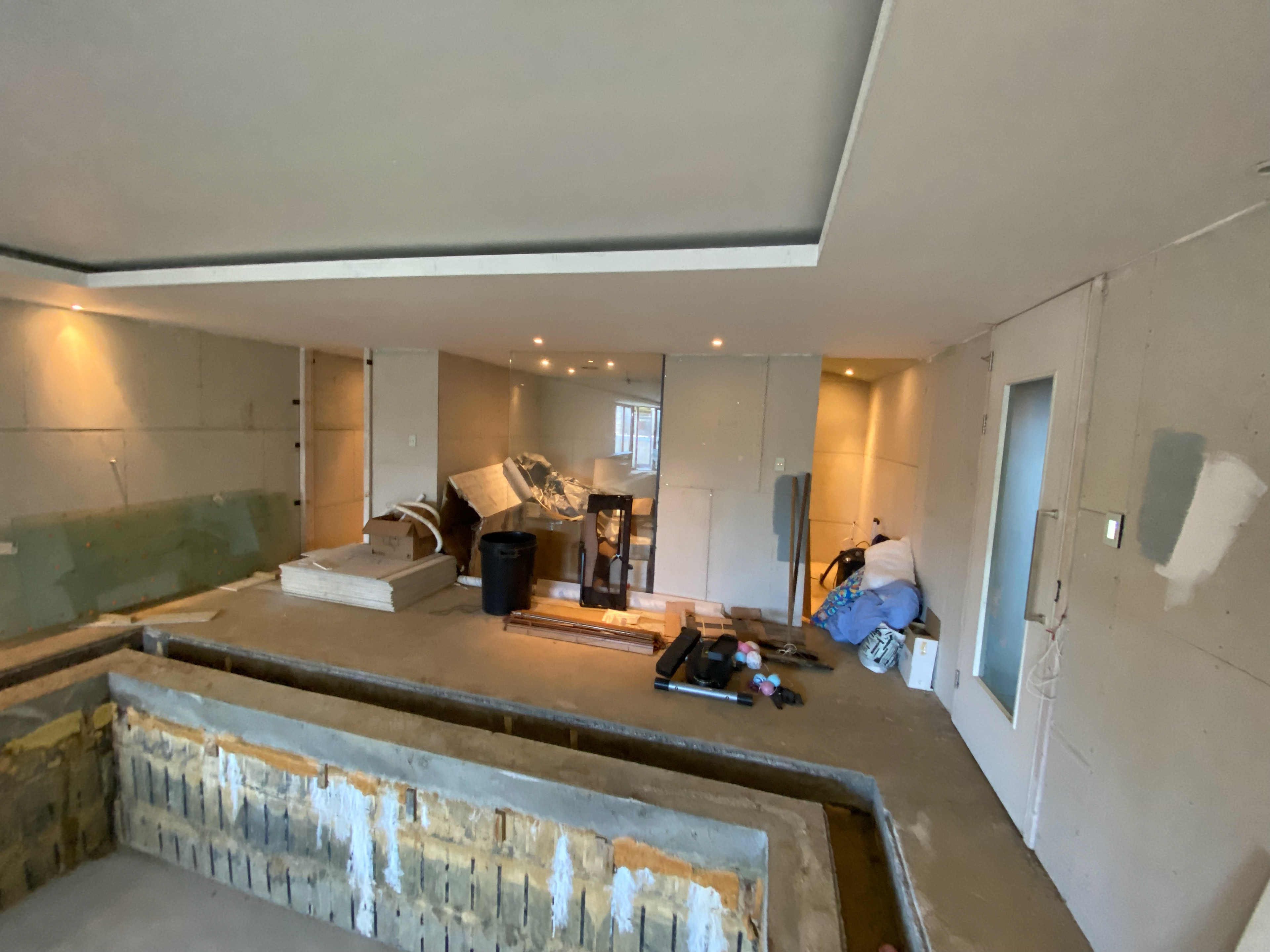
Shower, Sauna & Steam Room
Mood boards
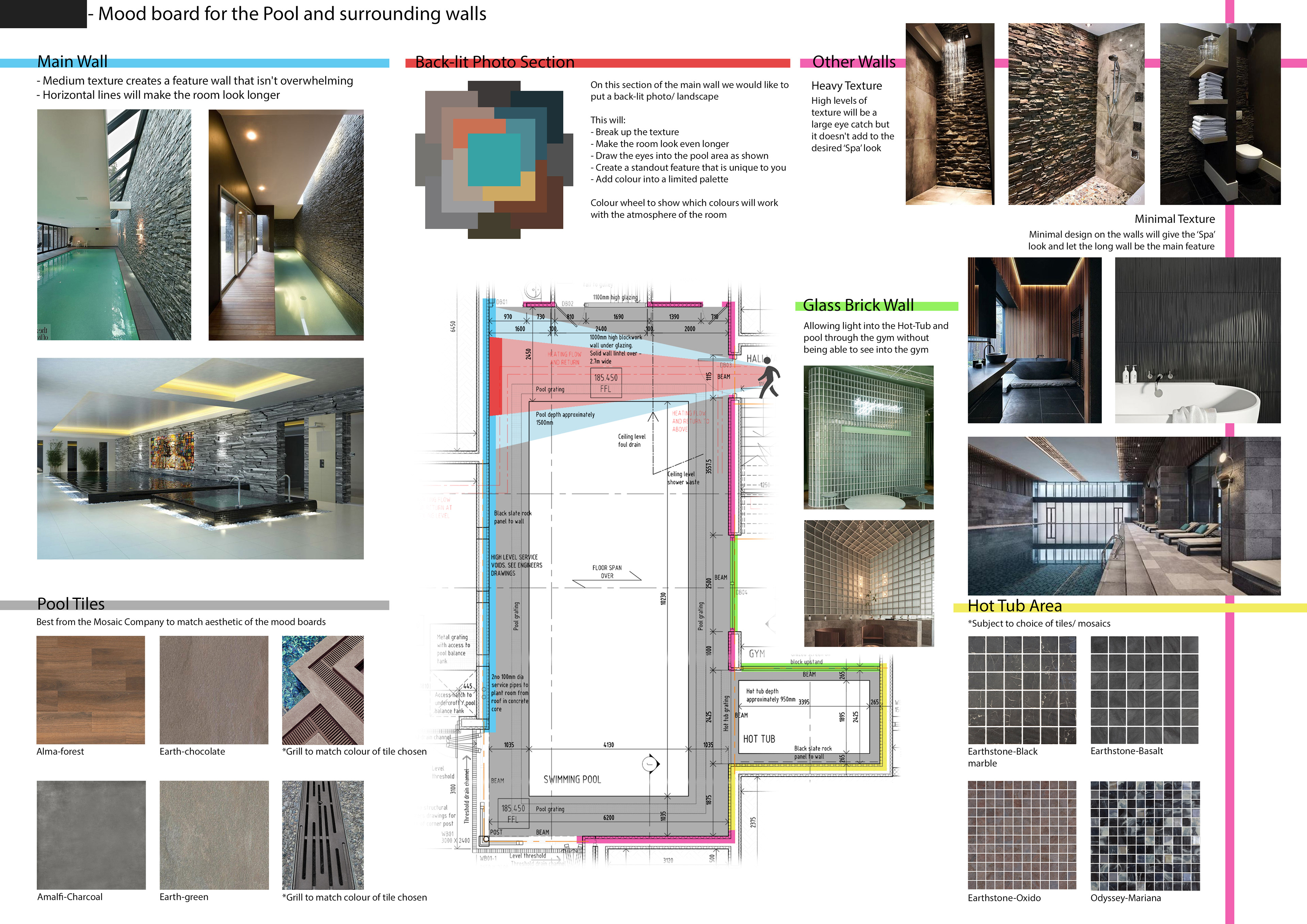
Pool Area Mood Board
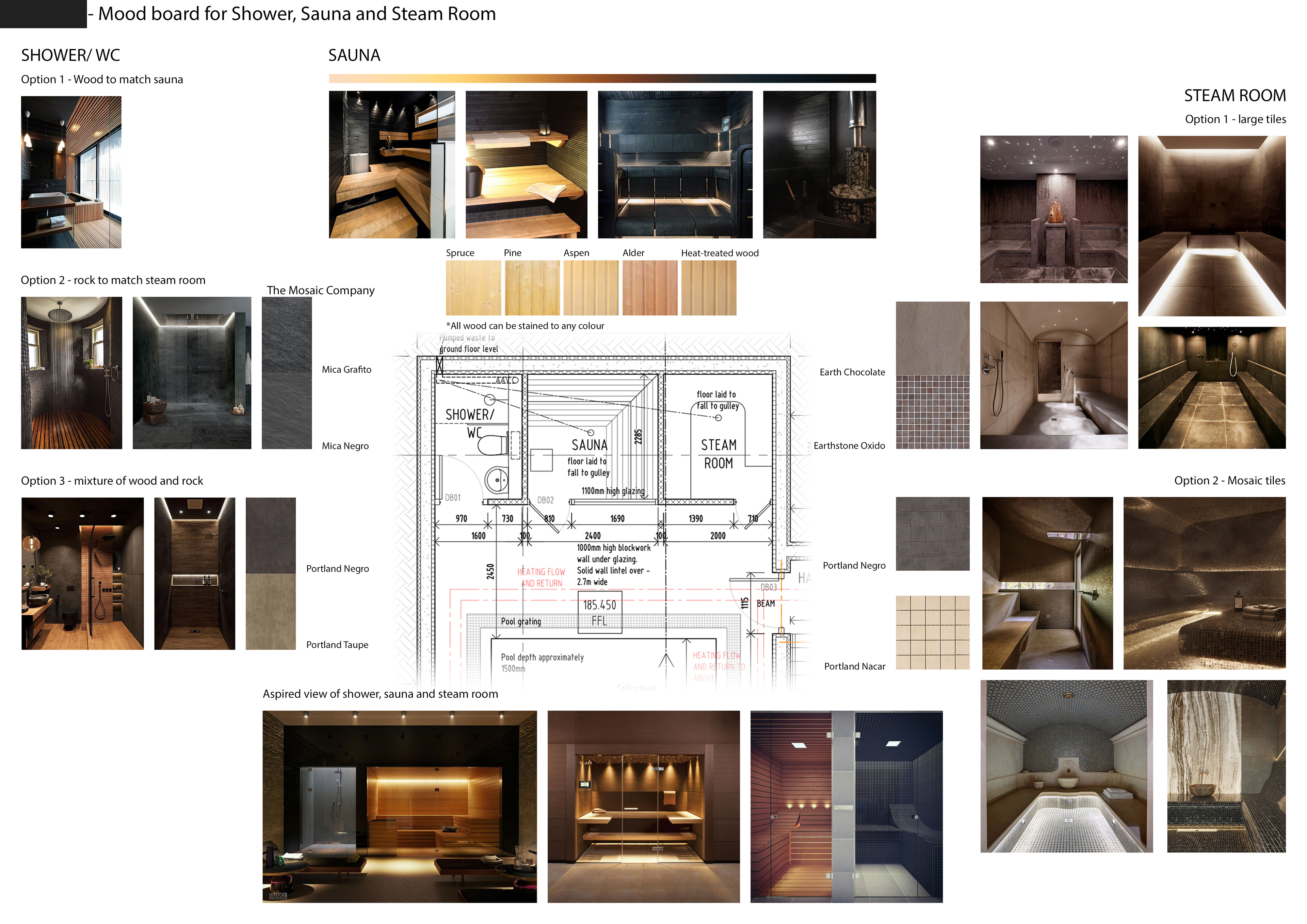
Shower, Sauna & Steam Room Mood Board
Electrical

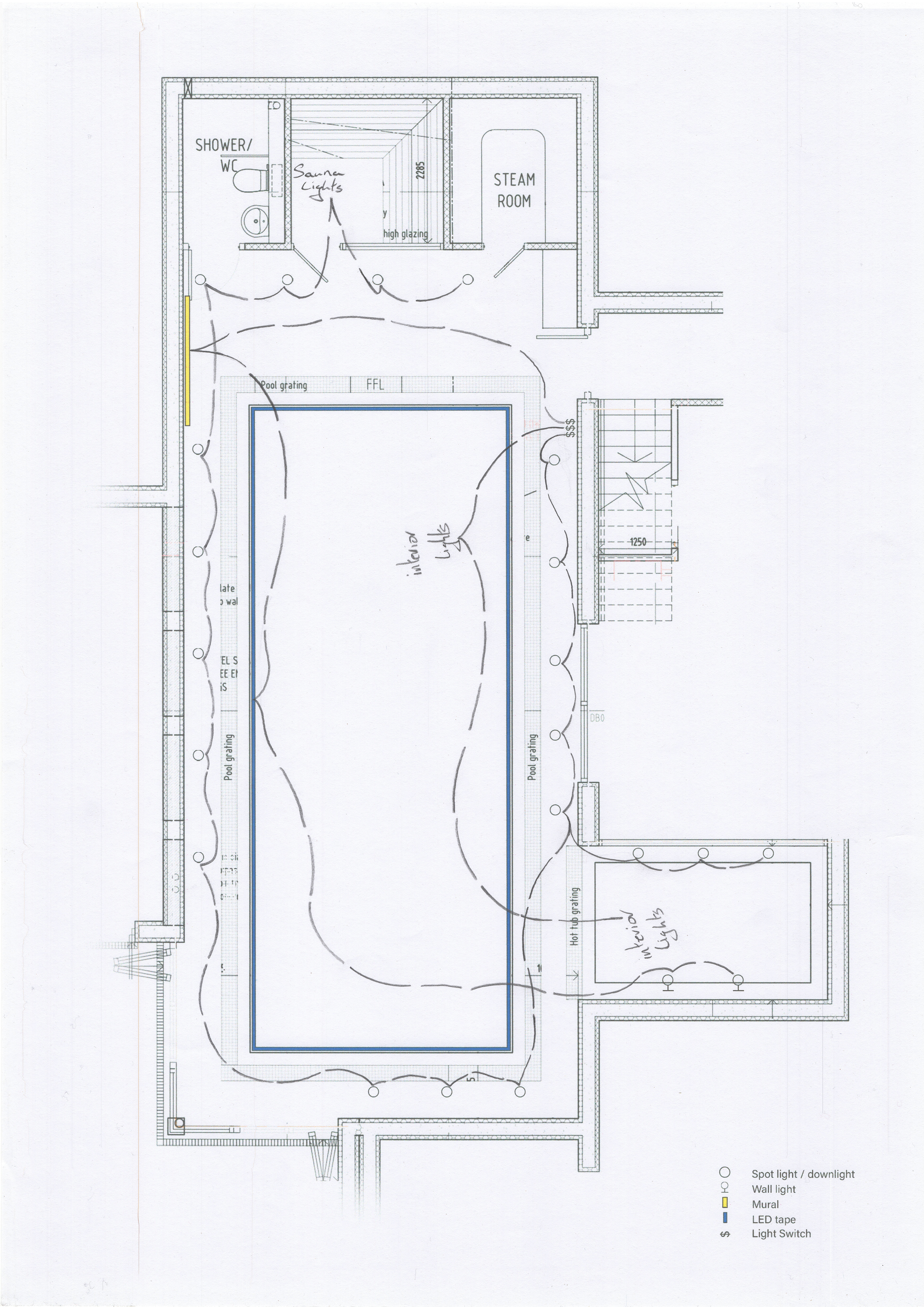
Final
Rest of Basement
The client wanted this space to include a toilet, games room, wine storage and a cinema.
We proposed three options to the client, all of which met the client's brief. After much deliberation the client moved forward with option 3, but with larger wine storage with seating, releasing space for a larger bathroom.
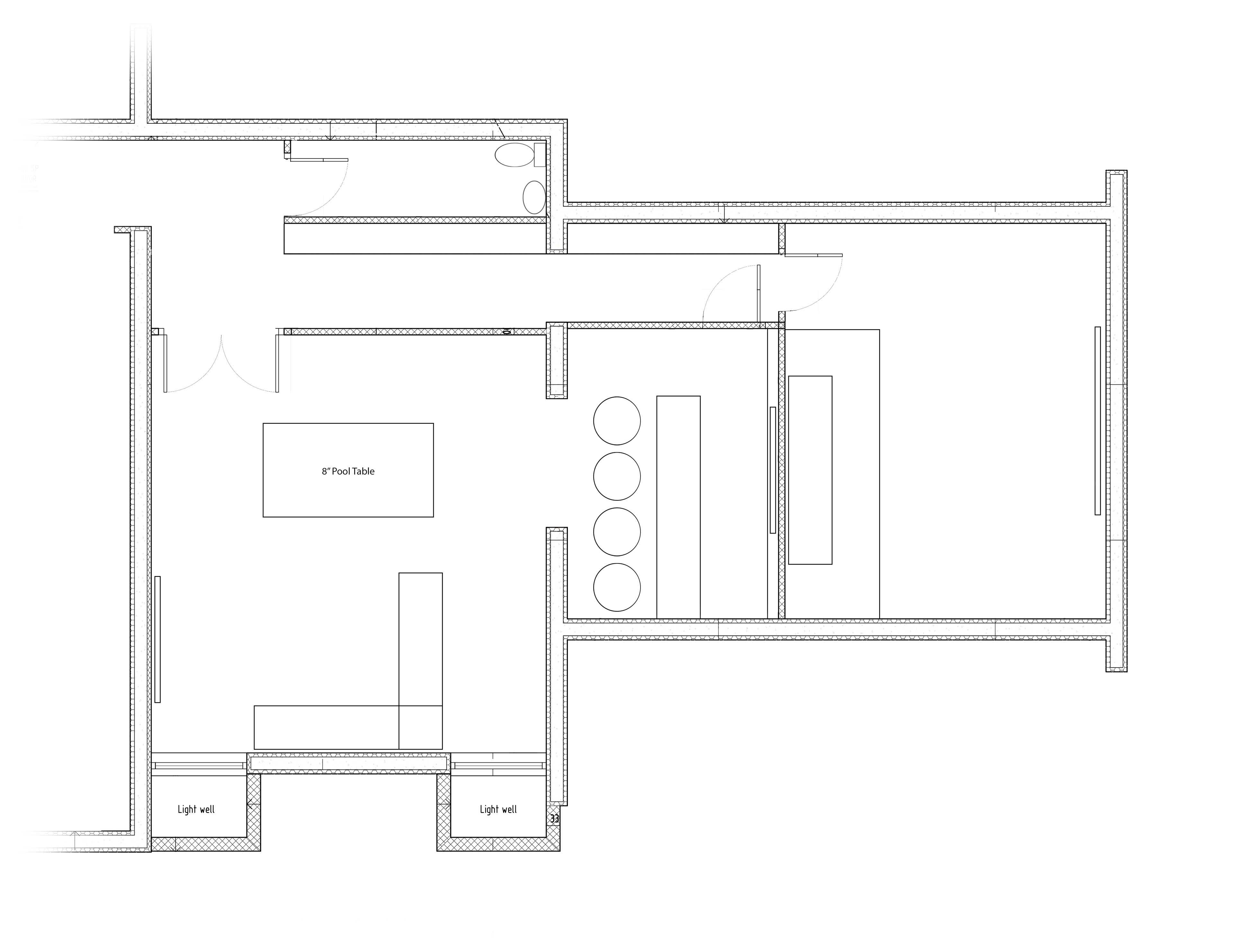
Option 1

Option 2

Option 3
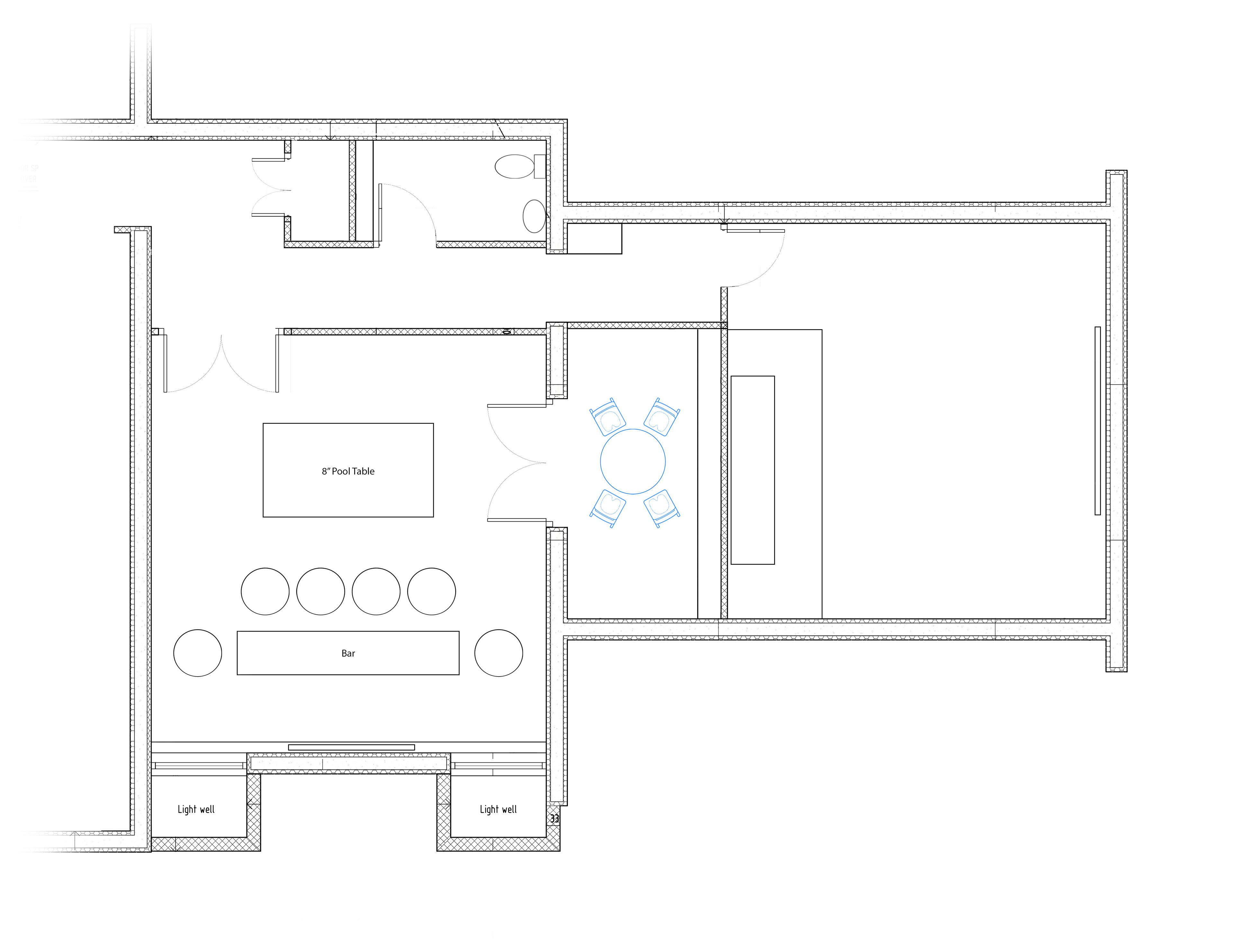
Option 3 REV2


